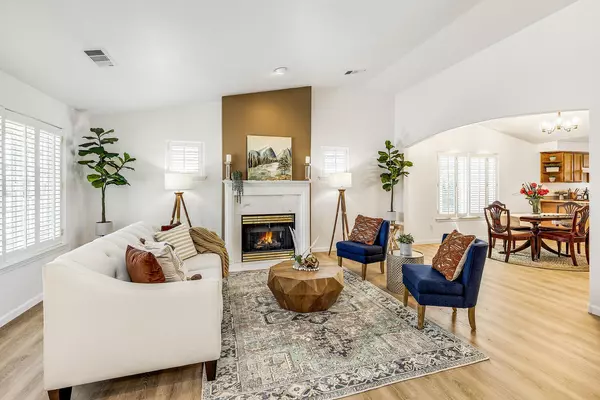$425,800
$430,000
1.0%For more information regarding the value of a property, please contact us for a free consultation.
3337 Hidden Springs DR Medford, OR 97504
3 Beds
2 Baths
1,449 SqFt
Key Details
Sold Price $425,800
Property Type Single Family Home
Sub Type Single Family Residence
Listing Status Sold
Purchase Type For Sale
Square Footage 1,449 sqft
Price per Sqft $293
Subdivision Hidden Springs Subdivision
MLS Listing ID 220167830
Sold Date 08/03/23
Style Craftsman,Traditional
Bedrooms 3
Full Baths 2
Year Built 1999
Annual Tax Amount $2,950
Lot Size 4,356 Sqft
Acres 0.1
Lot Dimensions 0.1
Property Sub-Type Single Family Residence
Property Description
This cheery home is truly just like new w/brand new flooring, roof & water heater! Quality Mahar built home is located in a neighborhood of well-cared for homes, close to shopping & restaurants, RVMC & Rogue Valley Country Club. This single-level home has an open floor plan w/vaulted ceilings that create a wonderful sense of openness & light. Additional updates include fresh paint, lighting, newly painted front door, added landscaping & custom shutters on the windows. Primary bedroom is a relaxing retreat w/lg walk-in closet & ensuite bath has wonderful natural light w/lg skylight! Relax on the back patio while listening to the birds. Beautiful garden oasis has Cesil Brunner Climbing Rose, Clematis, Shasta Daisys, Lavender & so much more! Front & backyard sprinklers on timers. This is perfect for someone looking for a quality, updated, clean, meticulously cared for & move in ready home! With all the big ticket items recently replaced, this will be a solid investment for years to come
Location
State OR
County Jackson
Community Hidden Springs Subdivision
Direction E Barnett Rd to Golf View to Hidden Springs Dr
Interior
Interior Features Primary Downstairs, Shower/Tub Combo, Solid Surface Counters, Vaulted Ceiling(s), Walk-In Closet(s)
Heating Electric, Forced Air
Cooling Central Air, Heat Pump
Fireplaces Type Gas, Living Room
Fireplace Yes
Window Features Double Pane Windows,Vinyl Frames
Exterior
Exterior Feature Patio
Parking Features Attached, Garage Door Opener
Garage Spaces 2.0
Roof Type Composition
Total Parking Spaces 2
Garage Yes
Building
Lot Description Drip System, Fenced, Landscaped, Level, Sprinkler Timer(s), Sprinklers In Front, Sprinklers In Rear
Entry Level One
Foundation Concrete Perimeter
Water Public
Architectural Style Craftsman, Traditional
Structure Type Frame
New Construction No
Schools
High Schools Check With District
Others
Senior Community No
Tax ID 1090969-5
Security Features Carbon Monoxide Detector(s),Smoke Detector(s)
Acceptable Financing Cash, Conventional, FHA, VA Loan
Listing Terms Cash, Conventional, FHA, VA Loan
Special Listing Condition Standard
Read Less
Want to know what your home might be worth? Contact us for a FREE valuation!

Our team is ready to help you sell your home for the highest possible price ASAP






