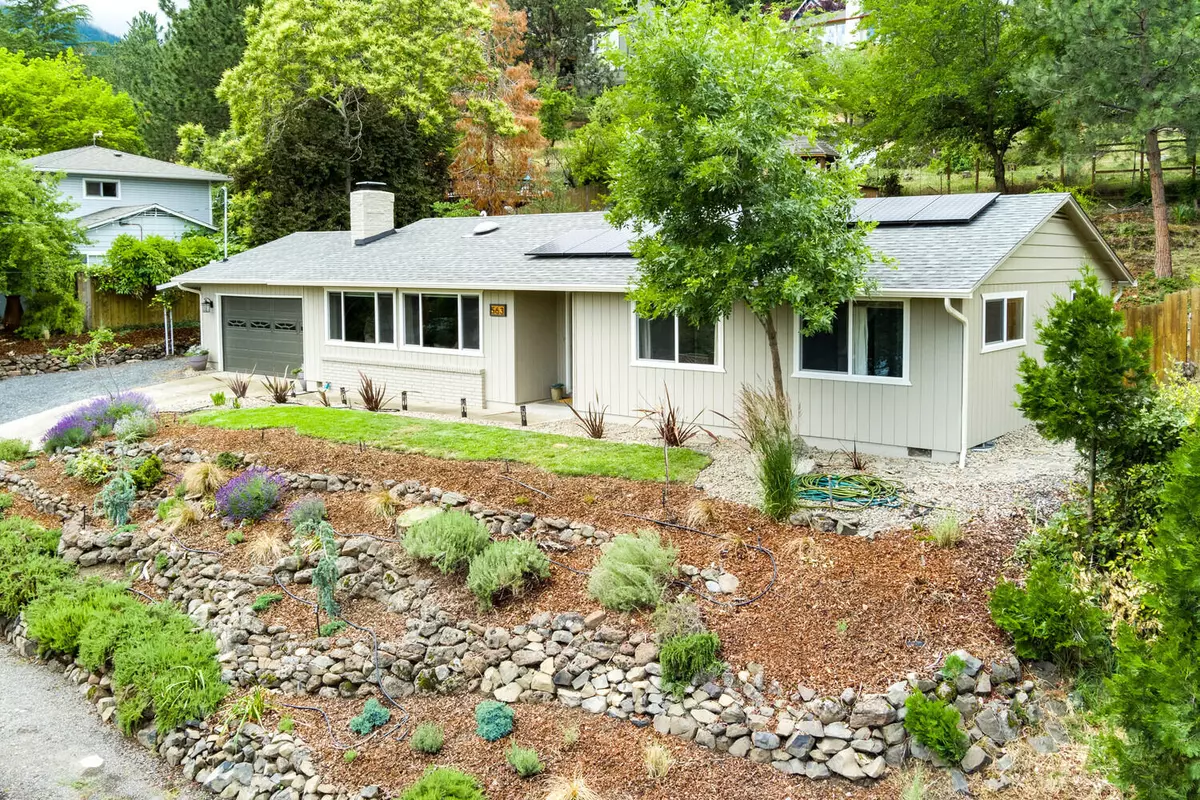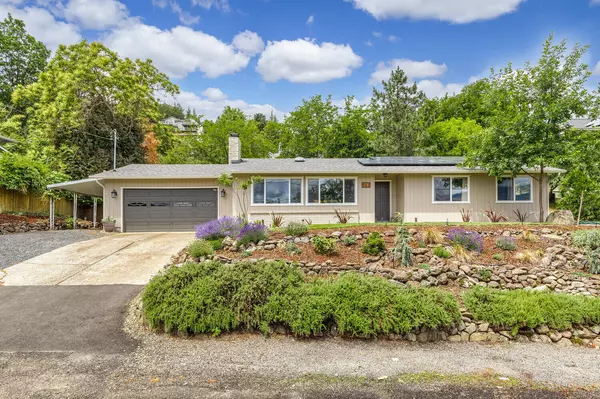$550,000
$550,000
For more information regarding the value of a property, please contact us for a free consultation.
563 Walnut ST Ashland, OR 97520
3 Beds
2 Baths
1,332 SqFt
Key Details
Sold Price $550,000
Property Type Single Family Home
Sub Type Single Family Residence
Listing Status Sold
Purchase Type For Sale
Square Footage 1,332 sqft
Price per Sqft $412
MLS Listing ID 220166423
Sold Date 07/31/23
Style Ranch
Bedrooms 3
Full Baths 2
Year Built 1973
Annual Tax Amount $3,994
Lot Size 0.270 Acres
Acres 0.27
Lot Dimensions 0.27
Property Description
Charming single-level home offers the perfect combination of comfort, style, and sustainability. Featuring 3 bedrooms, 2 bathrooms and a wonderful mountain view, this home is a gem. Step inside to a beautifully upgraded interior with new flooring throughout. The spacious living area is filled with natural light and provides a cozy ambiance for relaxation and entertaining. The bedrooms are generously sized and the primary features an ensuite bathroom, providing privacy. A standout feature of this home is its commitment to sustainability. Solar panels reduce energy costs and yield a smaller carbon footprint. The new roof and HVAC system ensure energy efficiency year-round. Outside, the curb appeal is undeniable. Fresh exterior paint gives the home a modern and inviting look, while the well-maintained landscaping adds natural beauty. Located in a desirable neighborhood, this home offers an idyllic setting while being close to downtown and outdoor activities. Check it out for yourself!
Location
State OR
County Jackson
Direction Wimer to Walnut
Rooms
Basement None
Interior
Interior Features Breakfast Bar, Fiberglass Stall Shower, Linen Closet, Open Floorplan, Primary Downstairs, Shower/Tub Combo, Solar Tube(s), Solid Surface Counters
Heating Forced Air, Natural Gas, Wood
Cooling Central Air
Fireplaces Type Family Room, Living Room, Wood Burning
Fireplace Yes
Window Features Double Pane Windows,Vinyl Frames
Exterior
Exterior Feature Deck
Parking Features Asphalt, Attached, Attached Carport, Concrete, Driveway, Garage Door Opener
Garage Spaces 2.0
Roof Type Composition
Total Parking Spaces 2
Garage Yes
Building
Lot Description Drip System, Fenced, Garden, Landscaped, Level, Sloped
Entry Level One
Foundation Concrete Perimeter
Water Public
Architectural Style Ranch
Structure Type Frame
New Construction No
Schools
High Schools Ashland High
Others
Senior Community No
Tax ID 1-0054859
Security Features Carbon Monoxide Detector(s),Smoke Detector(s)
Acceptable Financing Cash, Conventional
Listing Terms Cash, Conventional
Special Listing Condition Standard
Read Less
Want to know what your home might be worth? Contact us for a FREE valuation!

Our team is ready to help you sell your home for the highest possible price ASAP







