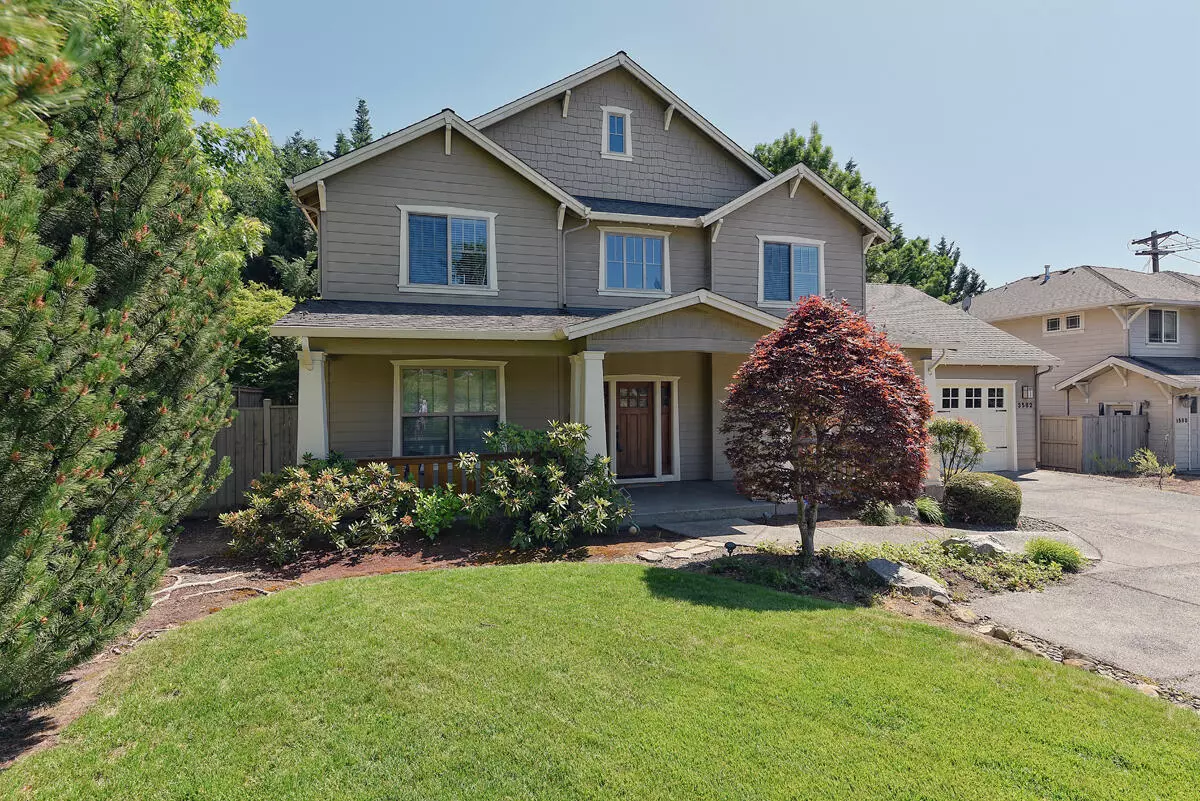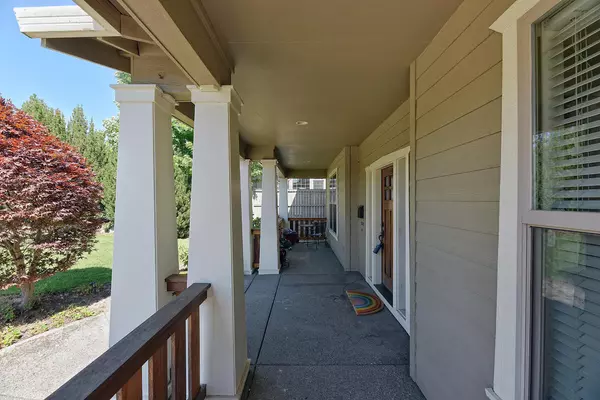$595,000
$599,000
0.7%For more information regarding the value of a property, please contact us for a free consultation.
3582 Cherry LN Medford, OR 97504
4 Beds
3 Baths
2,733 SqFt
Key Details
Sold Price $595,000
Property Type Single Family Home
Sub Type Single Family Residence
Listing Status Sold
Purchase Type For Sale
Square Footage 2,733 sqft
Price per Sqft $217
Subdivision Summerfield At South East Park Phase 1
MLS Listing ID 220166251
Sold Date 07/31/23
Style Craftsman
Bedrooms 4
Full Baths 2
Half Baths 1
Year Built 2004
Annual Tax Amount $6,231
Lot Size 10,890 Sqft
Acres 0.25
Lot Dimensions 0.25
Property Sub-Type Single Family Residence
Property Description
Beautiful Craftsman style home conveniently located in East Medford/Summerfield area! This 4 bedroom, 3 bath home sits on 1/4 acre with a very secluded backyard space including a large covered patio area. The open floor plan with hardwood floors throughout includes a large kitchen w/island, butler's pantry, formal dining, living room, plus a great room with a cozy gas fireplace allowing you plenty of room for entertaining. Upstairs you will find a spacious Primary Suite with double sinks, large shower, soaking tub and walk-in closet in addition to 3 bedrooms and a full bathroom. Oversized 2-car garage with a shop area and pull down attic storage. Too many amenities to list.... You don't want to miss this one, it is ready for its new owner and priced for a quick sales!
Location
State OR
County Jackson
Community Summerfield At South East Park Phase 1
Direction Barnett rd , left on N Phoenix rd right on Cherry Ln
Rooms
Basement None
Interior
Interior Features Breakfast Bar, Ceiling Fan(s), Double Vanity, Granite Counters, Kitchen Island, Pantry, Shower/Tub Combo, Soaking Tub, Solid Surface Counters, Walk-In Closet(s), Wet Bar
Heating Forced Air, Natural Gas
Cooling Central Air
Fireplaces Type Gas
Fireplace Yes
Exterior
Exterior Feature Patio
Parking Features Asphalt, Concrete, Garage Door Opener
Garage Spaces 2.0
Community Features Playground
Roof Type Composition
Porch true
Total Parking Spaces 2
Garage Yes
Building
Entry Level Two
Foundation Block
Water Public
Architectural Style Craftsman
Structure Type Frame
New Construction No
Schools
High Schools South Medford High
Others
Senior Community No
Tax ID 10977427
Security Features Carbon Monoxide Detector(s),Smoke Detector(s)
Acceptable Financing Cash, Conventional
Listing Terms Cash, Conventional
Special Listing Condition Standard
Read Less
Want to know what your home might be worth? Contact us for a FREE valuation!

Our team is ready to help you sell your home for the highest possible price ASAP






