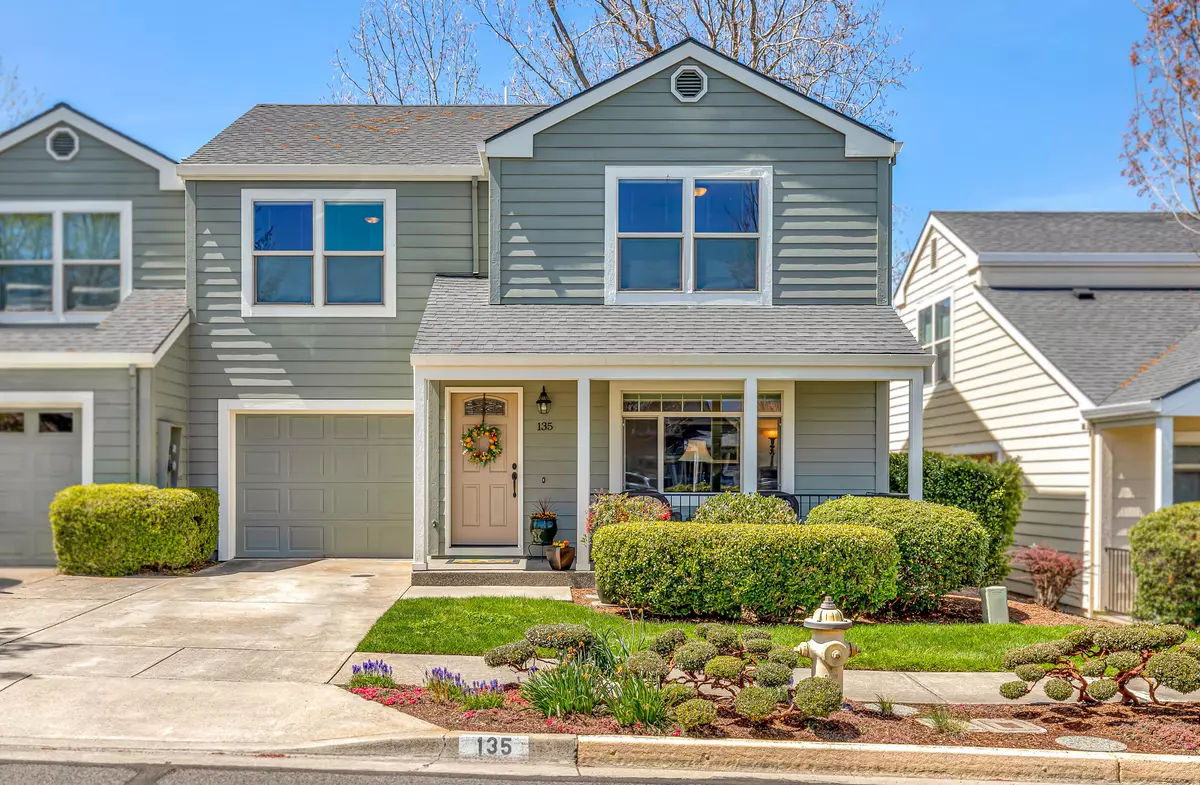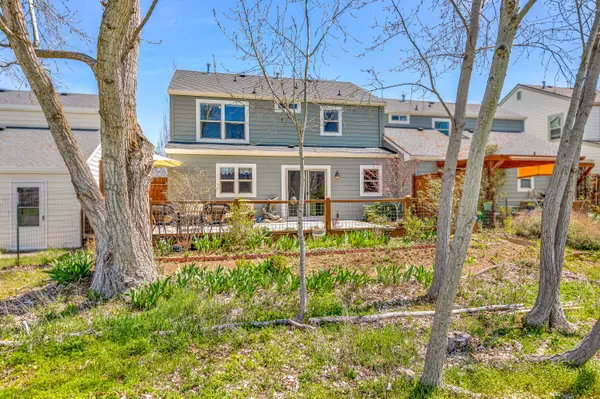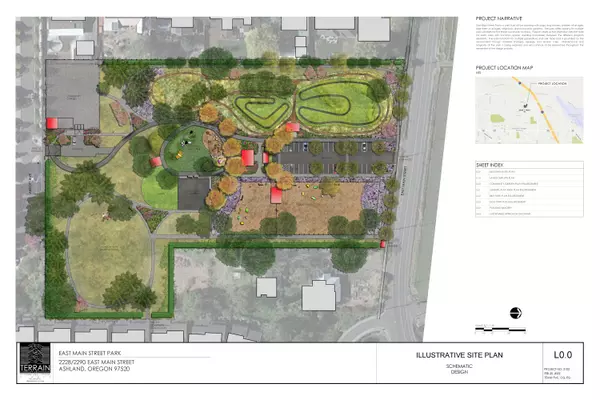$485,000
$485,000
For more information regarding the value of a property, please contact us for a free consultation.
135 Brooks LN Ashland, OR 97520
3 Beds
3 Baths
1,832 SqFt
Key Details
Sold Price $485,000
Property Type Townhouse
Sub Type Townhouse
Listing Status Sold
Purchase Type For Sale
Square Footage 1,832 sqft
Price per Sqft $264
Subdivision Chautauqua Trace Phase 1
MLS Listing ID 220163011
Sold Date 07/28/23
Style Craftsman,Northwest
Bedrooms 3
Full Baths 2
Half Baths 1
HOA Fees $158
Year Built 1999
Annual Tax Amount $3,905
Lot Size 2,613 Sqft
Acres 0.06
Lot Dimensions 0.06
Property Description
Thoroughly upgraded townhome with serene views across 5+ acres of contiguous green space proposed as future site of East Main Park by Ashland Parks & Recreation! Renovations completed by Coleman Creek Construction in 2017 include all new engineered Birch wood flooring, solid-core doors, Maple cabinetry with soft-close drawers and doors, quartz vanities, kitchen with granite counters and dining island, travertine backsplash, new stainless Frigidaire Professional® appliances including six-burner gas range, upgraded electrical and recessed LED lighting. Upper level features two guest bedrooms, full guest bathroom, and spacious vaulted primary with walk-in closet and full ensuite bath with radiant-heated tile floors, dual vanity, and tiled shower. Private backyard with spacious paver patio, sunny gardening areas, professional landscaping by Carol's Colors, and agricultural wire fencing with gate to green space. Inquire with agents to access additional documentation and details!
Location
State OR
County Jackson
Community Chautauqua Trace Phase 1
Direction From E Main St, turn right on Crocker St, right on Brooks Ln; home is on the right.
Rooms
Basement None
Interior
Interior Features Breakfast Bar, Built-in Features, Ceiling Fan(s), Double Vanity, Granite Counters, Kitchen Island, Linen Closet, Pantry, Stone Counters, Tile Shower, Vaulted Ceiling(s), Walk-In Closet(s)
Heating ENERGY STAR Qualified Equipment, Forced Air, Natural Gas, Radiant
Cooling Central Air
Window Features Double Pane Windows,Vinyl Frames
Exterior
Exterior Feature Patio
Parking Features Attached, Concrete, Driveway, Garage Door Opener, On Street, Storage
Garage Spaces 1.0
Community Features Access to Public Lands, Gas Available, Park, Pickleball Court(s), Playground, Short Term Rentals Not Allowed, Sport Court, Tennis Court(s), Trail(s)
Amenities Available Landscaping, Water
Roof Type Composition
Total Parking Spaces 1
Garage Yes
Building
Lot Description Adjoins Public Lands, Fenced, Garden, Landscaped, Level, Native Plants, Sprinklers In Front
Entry Level Two
Foundation Concrete Perimeter
Water Public
Architectural Style Craftsman, Northwest
Structure Type Frame
New Construction No
Schools
High Schools Ashland High
Others
Senior Community No
Tax ID 10917187
Security Features Carbon Monoxide Detector(s),Smoke Detector(s)
Acceptable Financing Cash, Conventional, FHA, FMHA, USDA Loan, VA Loan
Listing Terms Cash, Conventional, FHA, FMHA, USDA Loan, VA Loan
Special Listing Condition Standard
Read Less
Want to know what your home might be worth? Contact us for a FREE valuation!

Our team is ready to help you sell your home for the highest possible price ASAP







