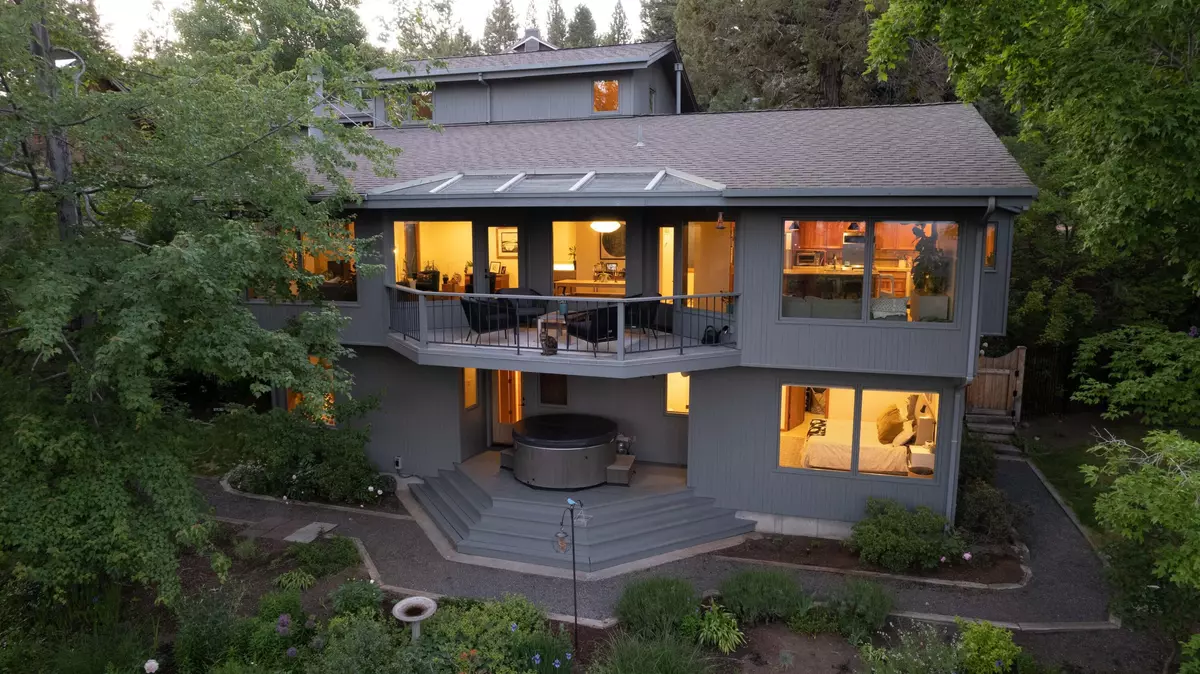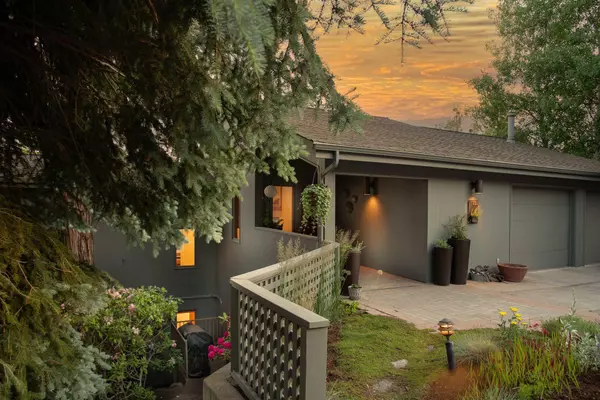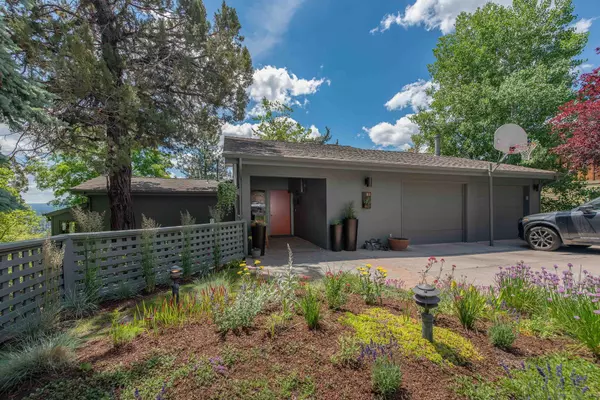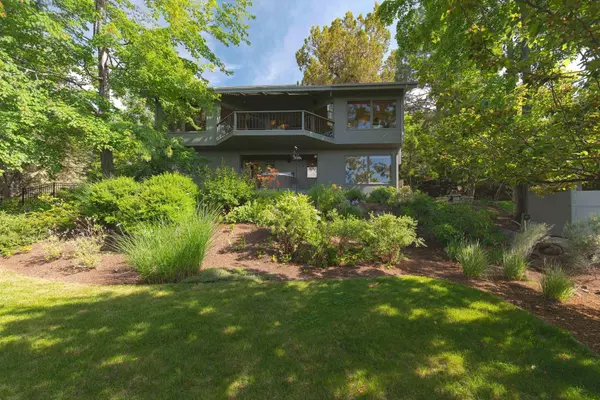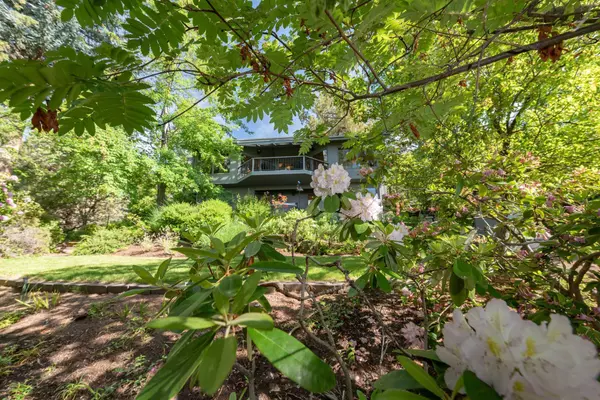$1,400,000
$1,399,900
For more information regarding the value of a property, please contact us for a free consultation.
1801 Iowa AVE Bend, OR 97703
3 Beds
3 Baths
2,930 SqFt
Key Details
Sold Price $1,400,000
Property Type Single Family Home
Sub Type Single Family Residence
Listing Status Sold
Purchase Type For Sale
Square Footage 2,930 sqft
Price per Sqft $477
Subdivision West Hills
MLS Listing ID 220165796
Sold Date 07/27/23
Style Contemporary,Northwest
Bedrooms 3
Full Baths 2
Half Baths 1
Year Built 1979
Annual Tax Amount $8,218
Lot Size 0.260 Acres
Acres 0.26
Lot Dimensions 0.26
Property Sub-Type Single Family Residence
Property Description
A true Mid Century Modern beauty in NW Bend! Enjoy sweeping views of downtown Bend, Old Mill District including the iconic smoke stacks and the amphitheater. This custom built home was designed into the side of the hill, utilizing every aspect of the natural terrain to enhance efficiency in the home. With the 3 bedrooms on the lower level staying cool in summer and warm in winter. Recent updates include all new hardwood flooring, remodeled bathrooms, interior paint, new light fixtures, new electrical (EV charging station) and much more. The great room is the show stopper with vaulted wood ceilings and a wall of windows that lets the light in. The chef's kitchen has a large center island, two sinks, induction cooktop, custom pantry and tons of storage. In addition to 3 bedrooms, there's a bonus room and den/office. The well designed double garage is extra wide/deep, with a utility sink, built in workshop cabinets & storage. The fully fenced backyard looks like your own park.
Location
State OR
County Deschutes
Community West Hills
Direction Depending on what direction, you can take Iowa from NW 12th street, Cascade View to Rimrock, Rimrock to Iowa, or Summit Drive to Glassow to Tower Rock to Rimrock to Iowa.
Rooms
Basement Daylight, Finished, Full
Interior
Interior Features Bidet, Breakfast Bar, Built-in Features, Double Vanity, Dual Flush Toilet(s), Kitchen Island, Linen Closet, Open Floorplan, Pantry, Shower/Tub Combo, Smart Thermostat, Solid Surface Counters, Stone Counters, Tile Counters, Tile Shower, Vaulted Ceiling(s), Walk-In Closet(s), Wired for Data, Wired for Sound
Heating Forced Air, Natural Gas
Cooling Central Air, Whole House Fan, Zoned
Fireplaces Type Gas, Great Room
Fireplace Yes
Window Features Double Pane Windows,Low Emissivity Windows,Wood Frames
Exterior
Exterior Feature Deck, Patio, Spa/Hot Tub
Parking Features Attached, Concrete, Driveway, Electric Vehicle Charging Station(s), Garage Door Opener, On Street, Storage, Workshop in Garage
Garage Spaces 2.0
Community Features Gas Available, Park, Playground, Short Term Rentals Allowed, Trail(s)
Roof Type Composition
Total Parking Spaces 2
Garage Yes
Building
Lot Description Fenced, Landscaped, Native Plants, Rock Outcropping, Sloped, Smart Irrigation, Sprinkler Timer(s), Sprinklers In Front, Sprinklers In Rear
Entry Level Three Or More
Foundation Stemwall
Water Backflow Domestic, Backflow Irrigation, Public
Architectural Style Contemporary, Northwest
Structure Type Concrete,Frame
New Construction No
Schools
High Schools Summit High
Others
Senior Community No
Tax ID 101845
Security Features Carbon Monoxide Detector(s),Smoke Detector(s)
Acceptable Financing Cash, Conventional, FHA, VA Loan
Listing Terms Cash, Conventional, FHA, VA Loan
Special Listing Condition Standard
Read Less
Want to know what your home might be worth? Contact us for a FREE valuation!

Our team is ready to help you sell your home for the highest possible price ASAP


