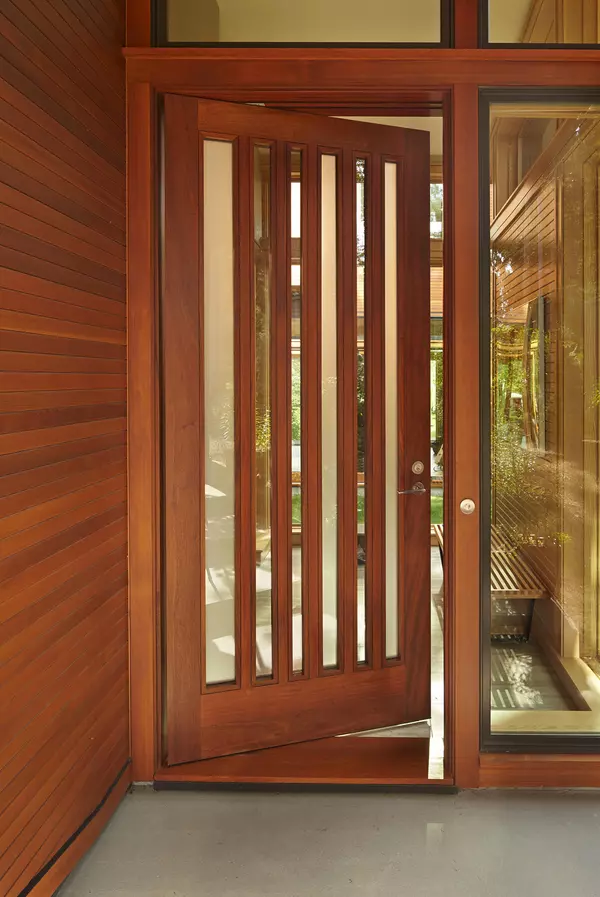$4,050,000
$3,980,000
1.8%For more information regarding the value of a property, please contact us for a free consultation.
334 Columbia ST Bend, OR 97703
3 Beds
3 Baths
2,945 SqFt
Key Details
Sold Price $4,050,000
Property Type Single Family Home
Sub Type Single Family Residence
Listing Status Sold
Purchase Type For Sale
Square Footage 2,945 sqft
Price per Sqft $1,375
Subdivision Highland
MLS Listing ID 220160126
Sold Date 07/27/23
Style Contemporary
Bedrooms 3
Full Baths 3
Year Built 2014
Annual Tax Amount $8,582
Lot Size 6,534 Sqft
Acres 0.15
Lot Dimensions 0.15
Property Sub-Type Single Family Residence
Property Description
Don't miss this flawlessly designed home by FINNE Architects that
perfectly fits its iconic Deschutes River setting. The location cannot be beat- in the heart of downtown Bend, within walking distance of Bend's best restaurants, brewpubs, and shops. When you return home and step back through the pivot-hinged front door - the luxuriant natural light, stunning river views, and private tranquil spaces will immediately reconnect you with nature. The main living area is completely transparent to the river on one side and to a private courtyard on the other. Both the river and the courtyard are accessible by large 8-by 8-foot sliding glass panels. The master suite and den are cantilevered toward the river, providing unmatched bird's-eye views of the ever-changing river and its wildlife. Launch your watercraft easily from the flat lower yard. Seize this once-in-a-lifetime opportunity to own and enjoy this expertly crafted, stunning landmark property!
Location
State OR
County Deschutes
Community Highland
Interior
Interior Features Double Vanity, Dual Flush Toilet(s), Pantry, Soaking Tub, Solid Surface Counters, Tile Shower, Walk-In Closet(s), Wet Bar
Heating Hot Water, Radiant, Solar, Zoned
Cooling None, Other
Fireplaces Type Gas, Great Room, Office, Wood Burning
Fireplace Yes
Window Features Double Pane Windows
Exterior
Exterior Feature Courtyard, Deck
Parking Features Attached, Concrete, Driveway, Garage Door Opener, Heated Garage, Workshop in Garage
Garage Spaces 2.0
Community Features Gas Available
Waterfront Description Waterfront,Riverfront
Roof Type Metal
Total Parking Spaces 2
Garage Yes
Building
Lot Description Fenced, Landscaped, Rock Outcropping, Sprinklers In Front
Entry Level Two
Foundation Concrete Perimeter
Builder Name Tim Duey, Trevin Duey
Water Backflow Domestic, Public
Architectural Style Contemporary
Structure Type Frame
New Construction No
Schools
High Schools Summit High
Others
Senior Community No
Tax ID 103075
Security Features Carbon Monoxide Detector(s),Smoke Detector(s)
Acceptable Financing Cash, Conventional, FHA, VA Loan
Listing Terms Cash, Conventional, FHA, VA Loan
Special Listing Condition Standard
Read Less
Want to know what your home might be worth? Contact us for a FREE valuation!

Our team is ready to help you sell your home for the highest possible price ASAP






