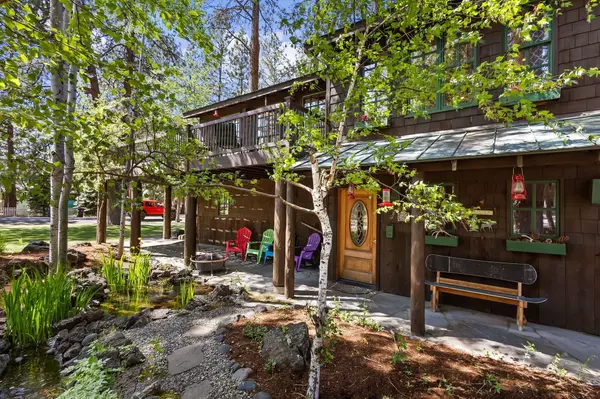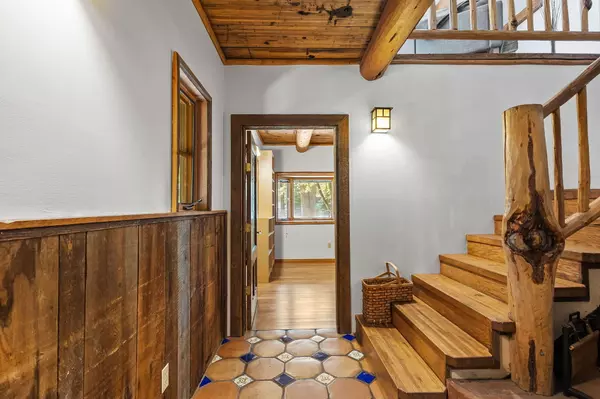$866,250
$889,000
2.6%For more information regarding the value of a property, please contact us for a free consultation.
266 Sisters View DR Sisters, OR 97759
3 Beds
3 Baths
2,226 SqFt
Key Details
Sold Price $866,250
Property Type Single Family Home
Sub Type Single Family Residence
Listing Status Sold
Purchase Type For Sale
Square Footage 2,226 sqft
Price per Sqft $389
Subdivision Loe Bros
MLS Listing ID 220166221
Sold Date 07/27/23
Style Northwest
Bedrooms 3
Full Baths 2
Half Baths 1
Year Built 1995
Annual Tax Amount $5,286
Lot Size 9,147 Sqft
Acres 0.21
Lot Dimensions 0.21
Property Sub-Type Single Family Residence
Property Description
Iconic NW Mountain home on large in-town corner lot. Potential for partition/ADU. Partial Cascade Mountain views from upper deck & living areas. Interior features: Numerous custom materials; Wide plank 2'' thick oak flooring throughout 2nd floor and stairway (repurposed from decommissioned TN railroad cars); Natural stone faced fireplace; Reclaimed wood mantle from 100 year old Whychus Creek dam; Reverse living creates privacy & views; Open living plan; Remodeled kitchen with new cabinets, granite counters, stainless appliances; Wood framed windows; Antique leaded glass doors; Log beams and wood accents throughout; Primary bedroom with walk-in shower and connected sauna; Office with built-ins. Exterior features: Mature & well maintained landscape with numerous Aspen, Birch and Ponderosa trees; Water feature; Metal roof; Fenced in backyard area for pets and wood storage; Huge second level wrap around upper deck with Hot tub. All within a short walk to downtown Sisters & USFS trails.
Location
State OR
County Deschutes
Community Loe Bros
Rooms
Basement None
Interior
Interior Features Breakfast Bar, Built-in Features, Ceiling Fan(s), Granite Counters, Linen Closet, Open Floorplan, Pantry, Solid Surface Counters, Spa/Hot Tub, Tile Counters, Vaulted Ceiling(s)
Heating Electric, Free-Standing, Wall Furnace
Cooling None
Fireplaces Type Living Room, Propane, Wood Burning
Fireplace Yes
Window Features Double Pane Windows,Wood Frames
Exterior
Exterior Feature Deck, Patio
Parking Features Attached, Driveway, Garage Door Opener, On Street
Garage Spaces 2.0
Roof Type Metal
Total Parking Spaces 2
Garage Yes
Building
Lot Description Corner Lot, Drip System, Fenced, Landscaped, Level, Sprinkler Timer(s), Sprinklers In Front
Entry Level Two
Foundation Slab
Water Public
Architectural Style Northwest
Structure Type Frame
New Construction No
Schools
High Schools Sisters High
Others
Senior Community No
Tax ID 134920
Security Features Carbon Monoxide Detector(s),Smoke Detector(s)
Acceptable Financing Cash, Conventional, FHA, VA Loan
Listing Terms Cash, Conventional, FHA, VA Loan
Special Listing Condition Standard
Read Less
Want to know what your home might be worth? Contact us for a FREE valuation!

Our team is ready to help you sell your home for the highest possible price ASAP






