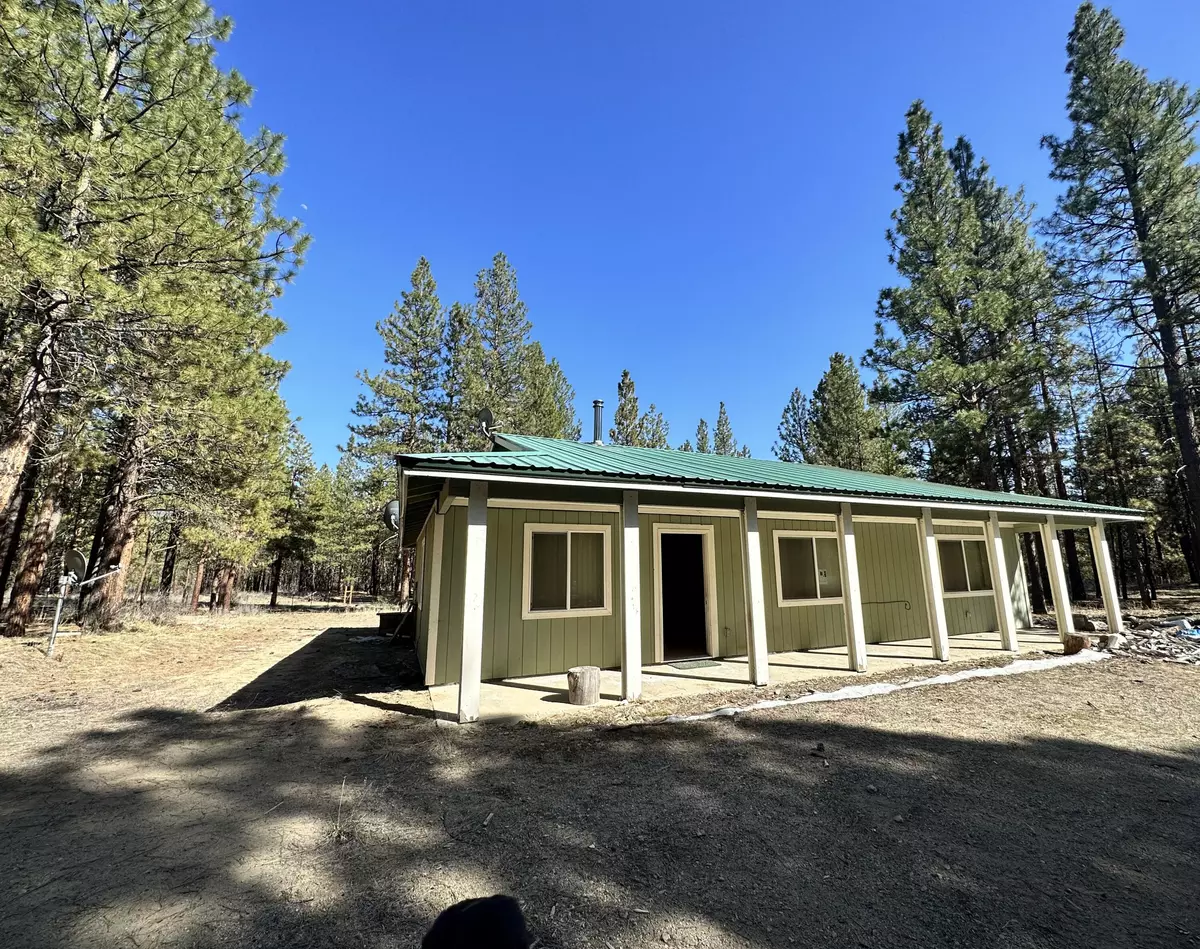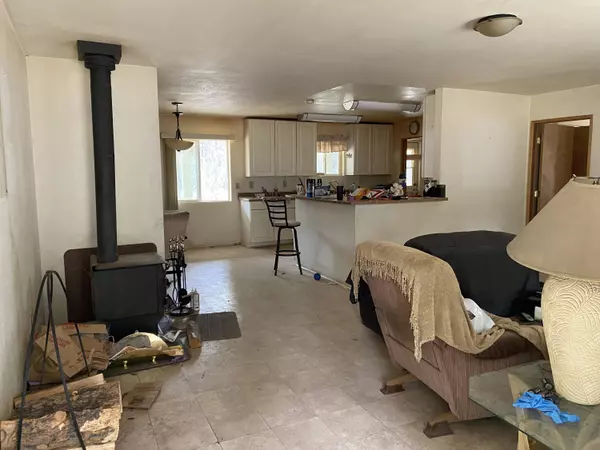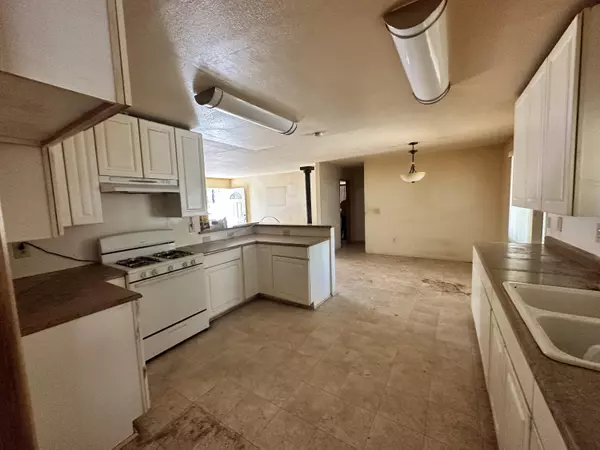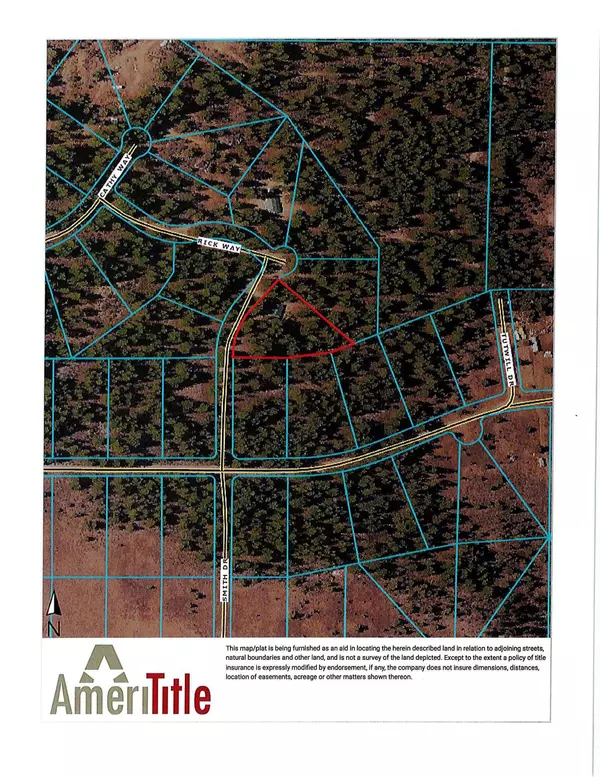$99,900
$99,900
For more information regarding the value of a property, please contact us for a free consultation.
Lot 6 Smith DR Beatty, OR 97621
2 Beds
2 Baths
1,232 SqFt
Key Details
Sold Price $99,900
Property Type Single Family Home
Sub Type Single Family Residence
Listing Status Sold
Purchase Type For Sale
Square Footage 1,232 sqft
Price per Sqft $81
MLS Listing ID 220146744
Sold Date 07/26/23
Style Ranch
Bedrooms 2
Full Baths 2
Year Built 2007
Annual Tax Amount $1,182
Lot Size 1.530 Acres
Acres 1.53
Lot Dimensions 1.53
Property Description
Private off grid home in the Oregon Pines subdivision. Built in 2007, this 2 Bedroom, 2 Bath, custom home is 1232 sf and sits on 1.5 acres. Split floor plan & open concept layout with generous living area, dining room and large kitchen, PLUS a laundry room and pantry. Both bedrooms are spacious and have walk-in closets. The primary has an en suite with a walk-in shower. Other nice features include; wood stove, vinyl multi-pane windows, full attic, covered front & back porches, and metal roof, heavily insulated walls and ceiling. Previously the home was powered with solar panels and batteries which have been removed, but all the wiring is in place. There is a septic system in place, and a shared well agreement will be provided to the purchasing party prior to final sale. Set up for propane, but no tank. Property is cleared, partially fenced with plenty of space for your RV and toys. MAKE AN APPOINTMENT TODAY!
Location
State OR
County Klamath
Direction Hwy 140 E to Beatty, North on Godowa Springs Rd, Left on Drews Rd, First R on Oregon Pines for 7 miles, Veer to the North on NF 4464, Right on Kleinrock, L on Smith Dr. aka Nitro Dr. Home on Right.
Rooms
Basement None
Interior
Interior Features Open Floorplan, Walk-In Closet(s)
Heating Wood
Cooling None
Fireplaces Type Wood Burning
Fireplace Yes
Exterior
Garage Driveway, No Garage, RV Access/Parking
Roof Type Metal
Garage No
Building
Entry Level One
Foundation Slab
Water Shared Well
Architectural Style Ranch
Structure Type Frame
New Construction No
Schools
High Schools Check With District
Others
Senior Community No
Tax ID 279656
Acceptable Financing Cash
Listing Terms Cash
Special Listing Condition Standard
Read Less
Want to know what your home might be worth? Contact us for a FREE valuation!

Our team is ready to help you sell your home for the highest possible price ASAP







