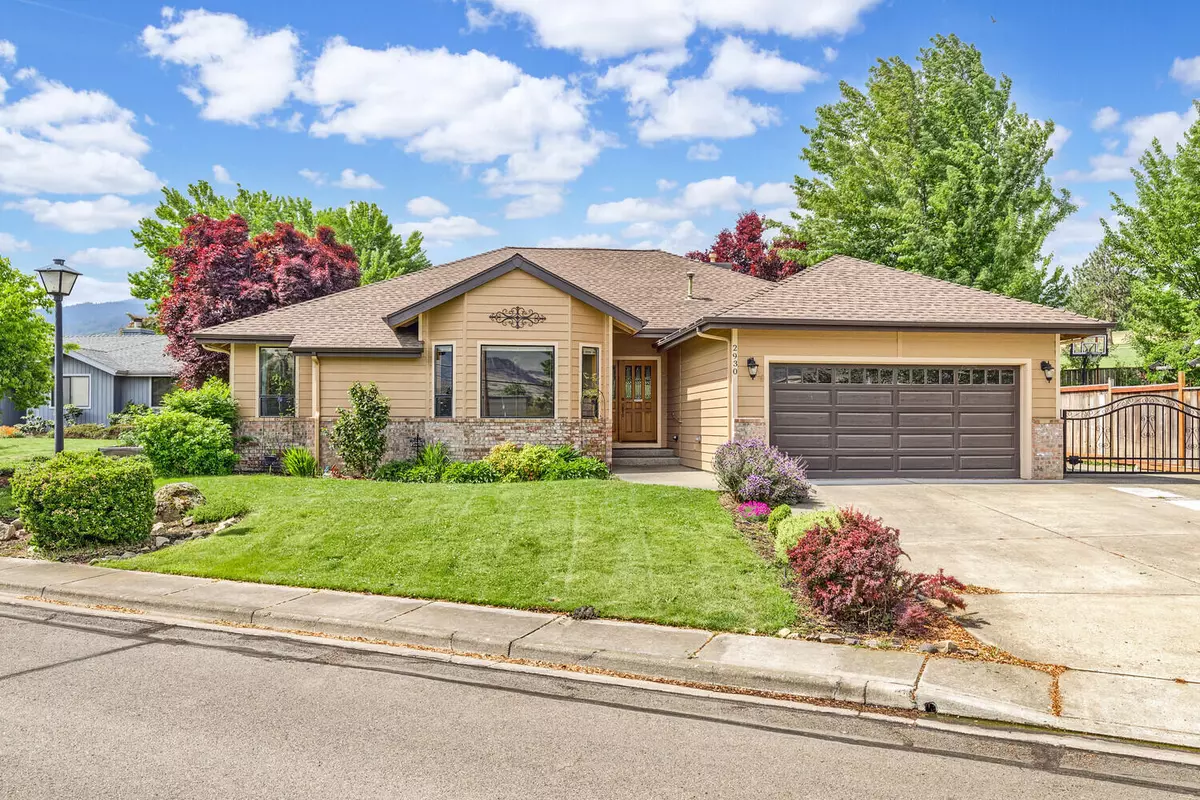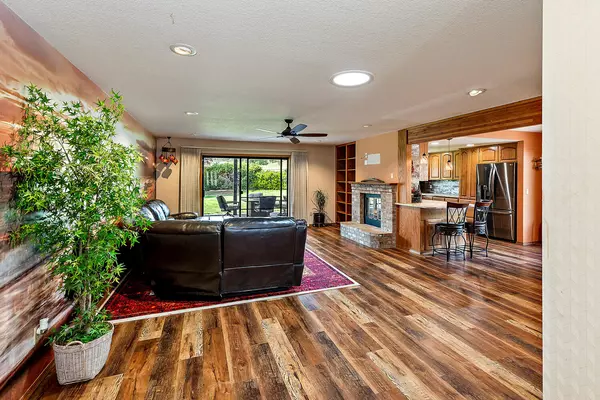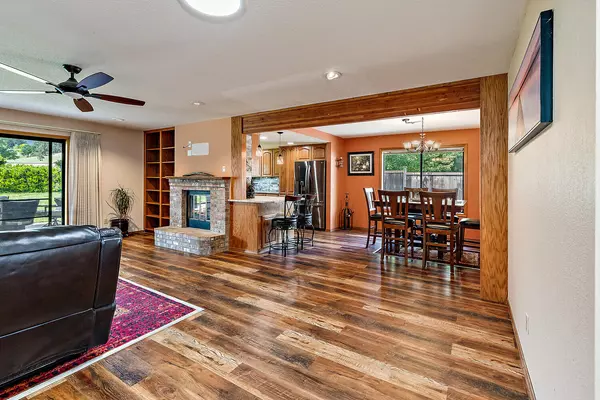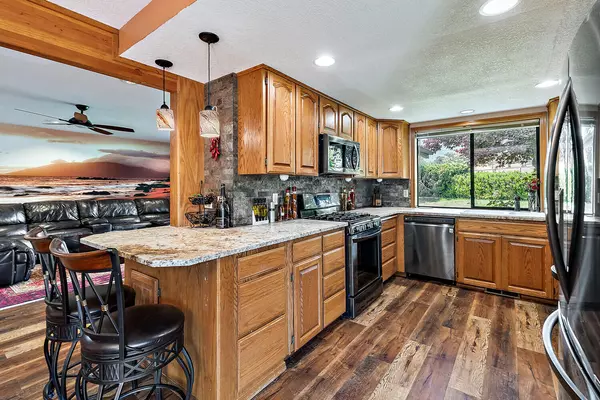$545,000
$545,000
For more information regarding the value of a property, please contact us for a free consultation.
2930 Wedgewood LN Ashland, OR 97520
3 Beds
2 Baths
1,921 SqFt
Key Details
Sold Price $545,000
Property Type Single Family Home
Sub Type Single Family Residence
Listing Status Sold
Purchase Type For Sale
Square Footage 1,921 sqft
Price per Sqft $283
MLS Listing ID 220165328
Sold Date 07/26/23
Style Ranch
Bedrooms 3
Full Baths 2
HOA Fees $100
Year Built 1990
Annual Tax Amount $4,964
Lot Size 9,583 Sqft
Acres 0.22
Lot Dimensions 0.22
Property Description
Situated right on the edge of Oak Knoll golf course, this home offers all the amenities you need to enjoy the summer days and even the colder winter ones too! This single level home has 3 bedrooms, plus office, 2 full bathrooms and a nice open floor plan connecting the kitchen to the spacious living room that overlooks the delightful back yard. Just off the 8th fairway, yet not in the golfers path, the backyard has its own gate to the course where you can walk the acres of grounds at your leisure. The kitchen has been tastefully remodeled with leathered granite countertops, newer stainless steel appliances and laminate flooring that extends into the living room and the hallway to the bedrooms. There is sought after but rarely found, gated RV parking, plus covered back patio with hot tub and fire pit. The mature landscaping including a 100 year old Harry and David rosebush adds to the charm. Don't miss this opportunity!
Location
State OR
County Jackson
Direction Take HWY 99 to Wedgewood
Rooms
Basement None
Interior
Interior Features Breakfast Bar, Built-in Features, Ceiling Fan(s), Double Vanity, Fiberglass Stall Shower, Granite Counters, Linen Closet, Open Floorplan, Primary Downstairs, Shower/Tub Combo, Solar Tube(s), Tile Counters, Walk-In Closet(s), Wired for Data
Heating Heat Pump
Cooling Central Air
Fireplaces Type Gas, Living Room
Fireplace Yes
Window Features Double Pane Windows,Vinyl Frames
Exterior
Exterior Feature Fire Pit, Patio, Spa/Hot Tub
Parking Features Attached, Concrete, Driveway, Garage Door Opener, Gated, On Street, RV Access/Parking
Garage Spaces 2.0
Amenities Available Landscaping
Roof Type Composition
Total Parking Spaces 2
Garage Yes
Building
Lot Description Drip System, Fenced, Garden, Landscaped, Level, On Golf Course, Sprinkler Timer(s), Sprinklers In Front, Sprinklers In Rear
Entry Level One
Foundation Concrete Perimeter
Water Public
Architectural Style Ranch
Structure Type Frame
New Construction No
Schools
High Schools Ashland High
Others
Senior Community No
Tax ID 1-076350-1
Security Features Carbon Monoxide Detector(s),Smoke Detector(s)
Acceptable Financing Cash, Conventional, FHA, VA Loan
Listing Terms Cash, Conventional, FHA, VA Loan
Special Listing Condition Standard
Read Less
Want to know what your home might be worth? Contact us for a FREE valuation!

Our team is ready to help you sell your home for the highest possible price ASAP






