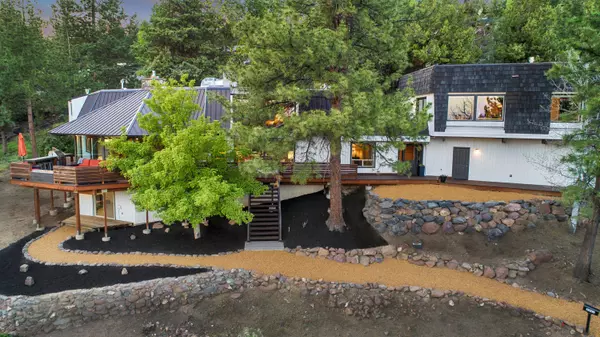$1,525,000
$1,595,000
4.4%For more information regarding the value of a property, please contact us for a free consultation.
2041 West Hills AVE Bend, OR 97703
4 Beds
5 Baths
4,036 SqFt
Key Details
Sold Price $1,525,000
Property Type Single Family Home
Sub Type Single Family Residence
Listing Status Sold
Purchase Type For Sale
Square Footage 4,036 sqft
Price per Sqft $377
Subdivision West Hills
MLS Listing ID 220164847
Sold Date 07/25/23
Style Northwest
Bedrooms 4
Full Baths 4
Half Baths 1
Year Built 1967
Annual Tax Amount $7,800
Lot Size 0.350 Acres
Acres 0.35
Lot Dimensions 0.35
Property Sub-Type Single Family Residence
Property Description
Situated in the West Hills of NW Bend on a 1/3 acre corner lot offering privacy while maximizing panoramic views that stretch from Mt. Bachelor, Paulina Peak, Old Mill smokestacks & of town. The main home is 3003sf plus a fantastic 1033sf guest quarters. Completely renovated & purposely designed to maintain the home's character, including rock fireplaces, original clear cedar strip paneling, & tongue and groove pine ceilings w/exposed beams. The primary suite is on the top floor with views of Mt Bachelor from bed. The main floor offers floor-to-ceiling windows, a stunning kitchen, bar, custom wine room, dining room, laundry, a bedroom, & two living areas with fireplaces. The loft is ideally suited for spectacular views, working from home, or an extra getaway space. The lowest level offers a private suite, w/interior & exterior access. Outdoor living spaces include a South-facing front deck w/built-in BBQ & custom gas fireplace, a rooftop patio, a back patio & yard, & lower deck & yard.
Location
State OR
County Deschutes
Community West Hills
Rooms
Basement Daylight
Interior
Interior Features Built-in Features, Double Vanity, Enclosed Toilet(s), Granite Counters, In-Law Floorplan, Open Floorplan, Pantry, Shower/Tub Combo, Smart Thermostat, Solid Surface Counters, Walk-In Closet(s), Wet Bar
Heating Baseboard, Electric, Forced Air, Heat Pump, Radiant, Zoned
Cooling Central Air, Heat Pump
Fireplaces Type Gas, Great Room
Fireplace Yes
Window Features Double Pane Windows,Vinyl Frames
Exterior
Exterior Feature Built-in Barbecue, Deck, Fire Pit, Patio
Parking Features Attached, Concrete, Driveway, Garage Door Opener, On Street
Garage Spaces 2.0
Community Features Gas Available, Park
Roof Type Metal,Shake
Total Parking Spaces 2
Garage Yes
Building
Lot Description Corner Lot, Fenced, Landscaped, Rock Outcropping, Sloped, Sprinkler Timer(s), Sprinklers In Rear
Entry Level Three Or More
Foundation Stemwall
Water Public
Architectural Style Northwest
Structure Type Concrete,Frame
New Construction No
Schools
High Schools Summit High
Others
Senior Community No
Tax ID 101808
Security Features Smoke Detector(s)
Acceptable Financing Cash, Conventional
Listing Terms Cash, Conventional
Special Listing Condition Standard
Read Less
Want to know what your home might be worth? Contact us for a FREE valuation!

Our team is ready to help you sell your home for the highest possible price ASAP






