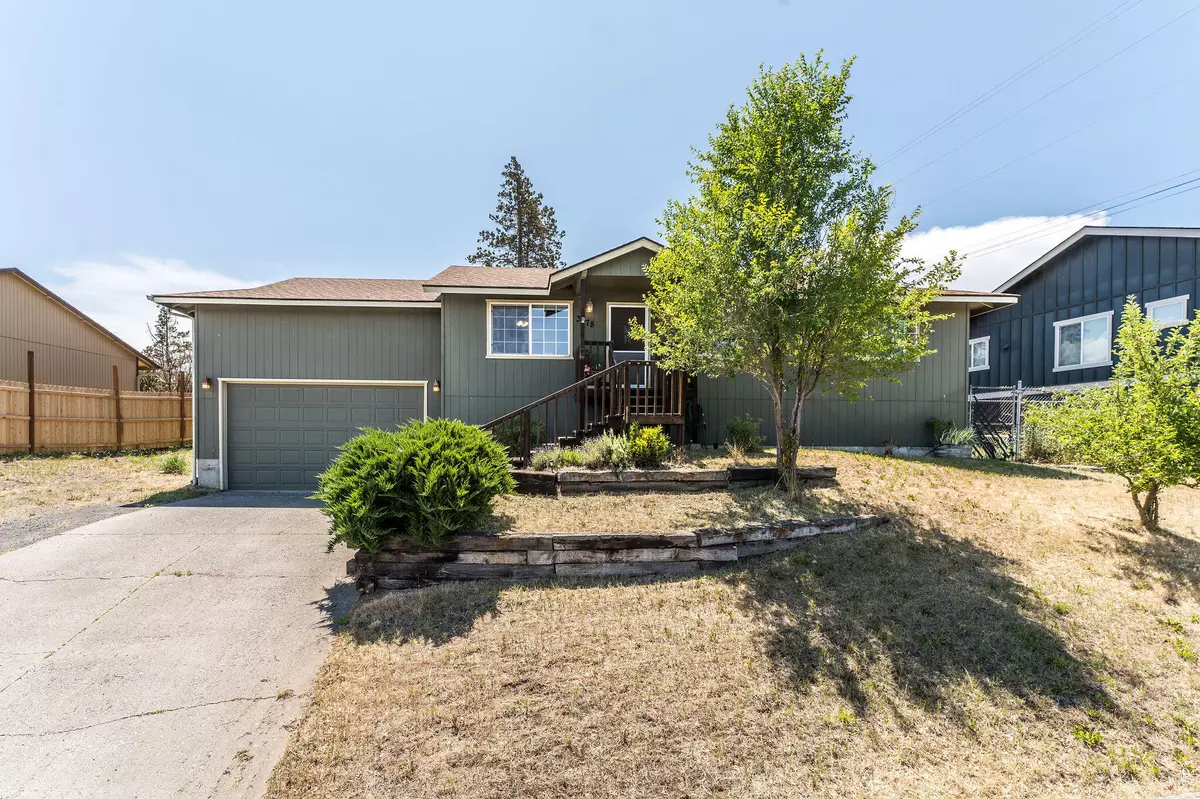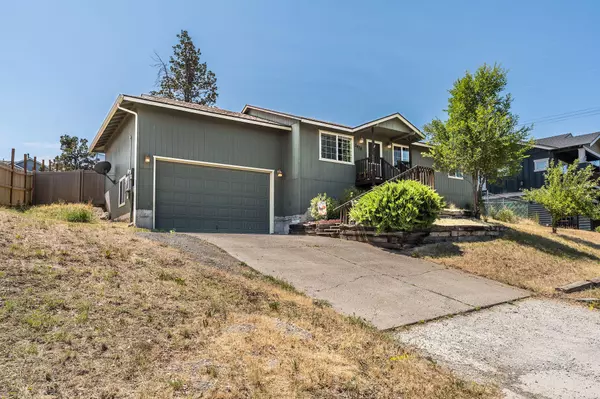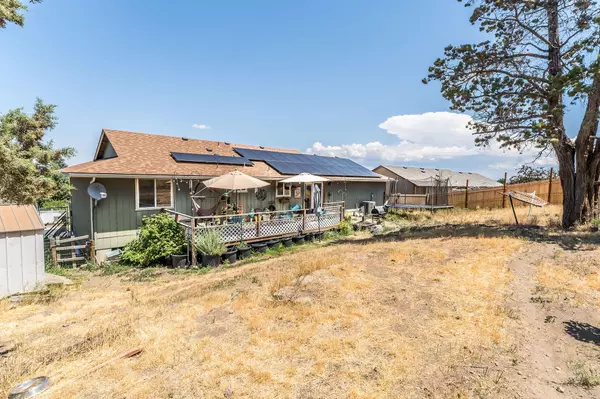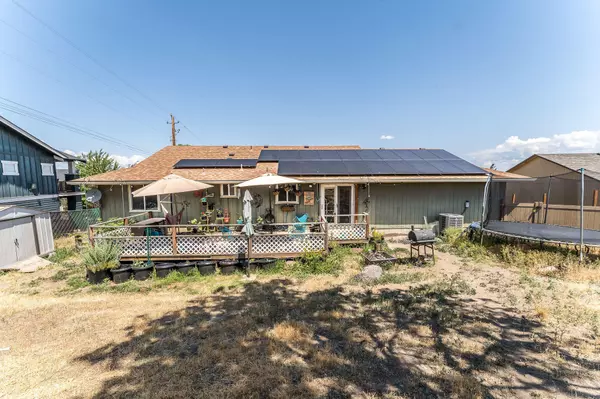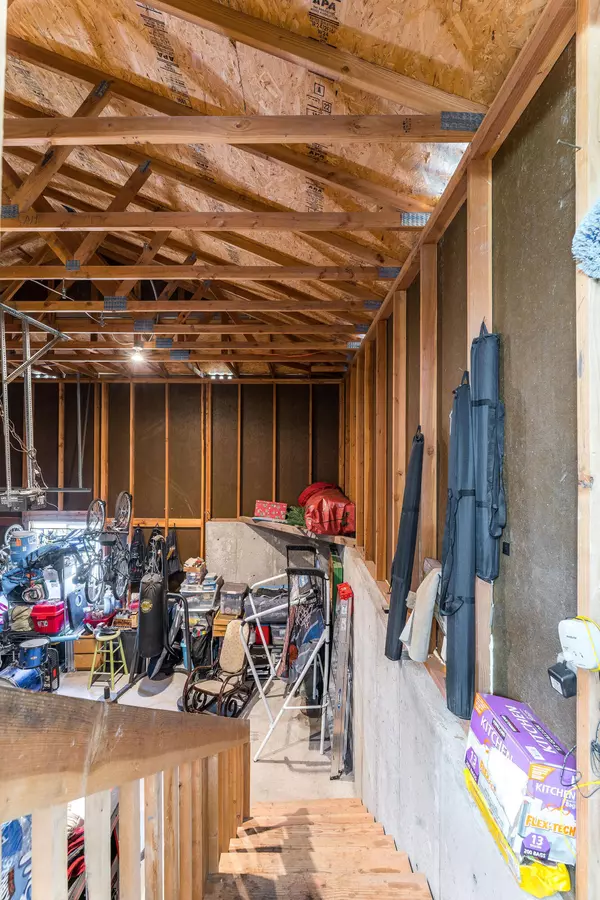$379,900
$379,900
For more information regarding the value of a property, please contact us for a free consultation.
3478 Salmon AVE Redmond, OR 97756
3 Beds
2 Baths
1,120 SqFt
Key Details
Sold Price $379,900
Property Type Single Family Home
Sub Type Single Family Residence
Listing Status Sold
Purchase Type For Sale
Square Footage 1,120 sqft
Price per Sqft $339
Subdivision Hayden Village
MLS Listing ID 220166998
Sold Date 07/24/23
Style Ranch
Bedrooms 3
Full Baths 2
Year Built 1997
Annual Tax Amount $2,472
Lot Size 10,018 Sqft
Acres 0.23
Lot Dimensions 0.23
Property Description
Looking for a comfortable, 3 bedroom, 2 bathroom home that offers great views of the city and Smith Rock? Look no further! As you walk through the door you are greeted by a bright and airy living room that opens up into a sizable kitchen. The kitchen offers energy smart stainless steel appliances and upgraded sink. This home features solar that was installed in 2022, additional insulation for energy efficiency, energy star heat pump installed in 2018, life proof laminate flooring, double pane windows with vinyl frames, and updated bathrooms sink fixtures. The home is also equipped with an Ecobee Smart Thermostat, and smoke detectors that are Alexa compatible. This home also received a roof replacement back in 2013. Its spacious backyard is fully fenced with a garden shed. The oversized 2 car garage will be great for all your storage needs, and is only a couple blocks from Hayden Park! Come give this great home a look! Sale to be contingent on seller finding replacement property.
Location
State OR
County Deschutes
Community Hayden Village
Direction Google Maps
Interior
Interior Features Ceiling Fan(s), Laminate Counters, Open Floorplan, Shower/Tub Combo, Vaulted Ceiling(s), Walk-In Closet(s)
Heating Electric, ENERGY STAR Qualified Equipment, Heat Pump, Wall Furnace
Cooling Heat Pump
Window Features Double Pane Windows,Vinyl Frames
Exterior
Exterior Feature Deck
Garage Driveway, Garage Door Opener
Garage Spaces 1.0
Community Features Park, Playground
Roof Type Composition
Total Parking Spaces 1
Garage Yes
Building
Lot Description Fenced, Sloped
Entry Level One
Foundation Stemwall
Water Public
Architectural Style Ranch
Structure Type Frame
New Construction No
Schools
High Schools Ridgeview High
Others
Senior Community No
Tax ID 188266
Acceptable Financing Cash, Conventional, FHA, USDA Loan, VA Loan
Listing Terms Cash, Conventional, FHA, USDA Loan, VA Loan
Special Listing Condition Standard
Read Less
Want to know what your home might be worth? Contact us for a FREE valuation!

Our team is ready to help you sell your home for the highest possible price ASAP



