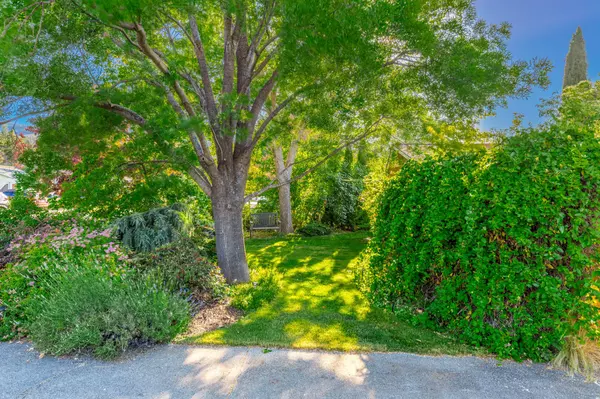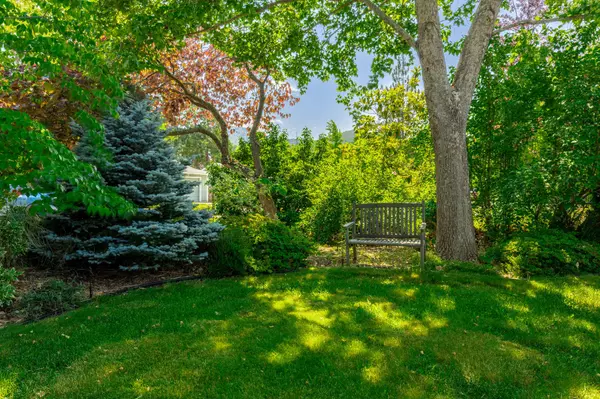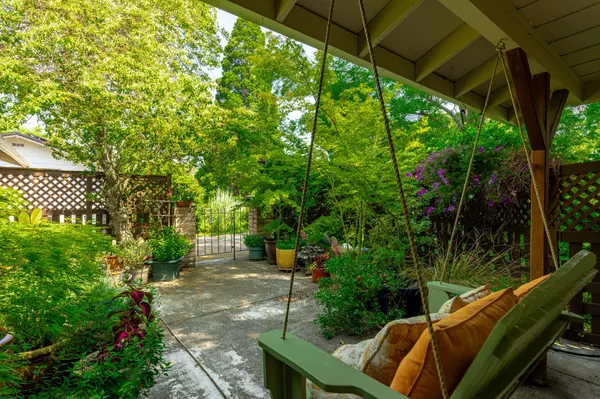$519,280
$535,000
2.9%For more information regarding the value of a property, please contact us for a free consultation.
339 Cambridge ST Ashland, OR 97520
4 Beds
3 Baths
2,078 SqFt
Key Details
Sold Price $519,280
Property Type Single Family Home
Sub Type Single Family Residence
Listing Status Sold
Purchase Type For Sale
Square Footage 2,078 sqft
Price per Sqft $249
MLS Listing ID 220166704
Sold Date 07/21/23
Style Ranch
Bedrooms 4
Full Baths 3
Year Built 1966
Annual Tax Amount $4,053
Lot Size 10,018 Sqft
Acres 0.23
Lot Dimensions 0.23
Property Description
Gated courtyard welcomes you to this single level home with a great floor plan. Top features are 4 bedrooms, 3 baths & a wonderful, 24 x 28 family room. Separate living room with brick fireplace, formal dining room & kitchen with Corian counters, 5-burner convection gas range & stainless appliances. Beautiful outdoor areas with mature trees, lush plantings, & abundance of floral delights. This home has 2 suites. The primary suite is well separated & creates nice extra living & a quiet retreat space for adults or extended family member. You will love the extra-large family room with red oak flooring, gas stove & expanse for all your activities. The front yard is secluded from the street & has private sitting areas surrounded by mature landscaping. The fully fenced rear yard offers a lovely, covered patio, mature maples & firs, large lawn area, mountain views & garden beds featuring a rich bounty. New Milgard windows in 2022, R48 energy efficient. 2 car garage.
Location
State OR
County Jackson
Direction Oak St. to Nevada St. to Cambridge
Rooms
Basement None
Interior
Interior Features Ceiling Fan(s), In-Law Floorplan, Laminate Counters, Primary Downstairs, Shower/Tub Combo
Heating Forced Air, Natural Gas
Cooling Central Air
Fireplaces Type Family Room, Gas, Living Room, Wood Burning
Fireplace Yes
Window Features Double Pane Windows,ENERGY STAR Qualified Windows,Vinyl Frames
Exterior
Exterior Feature Courtyard, Patio
Parking Features Attached, Concrete, Driveway, Garage Door Opener, On Street
Garage Spaces 2.0
Roof Type Composition
Total Parking Spaces 2
Garage Yes
Building
Lot Description Fenced, Garden, Landscaped, Level, Sprinkler Timer(s), Sprinklers In Front, Sprinklers In Rear
Entry Level One
Foundation Concrete Perimeter
Water Public
Architectural Style Ranch
Structure Type Frame
New Construction No
Schools
High Schools Ashland High
Others
Senior Community No
Tax ID 1-0053392
Security Features Carbon Monoxide Detector(s),Smoke Detector(s)
Acceptable Financing Cash, Conventional, FHA, VA Loan
Listing Terms Cash, Conventional, FHA, VA Loan
Special Listing Condition Standard
Read Less
Want to know what your home might be worth? Contact us for a FREE valuation!

Our team is ready to help you sell your home for the highest possible price ASAP






