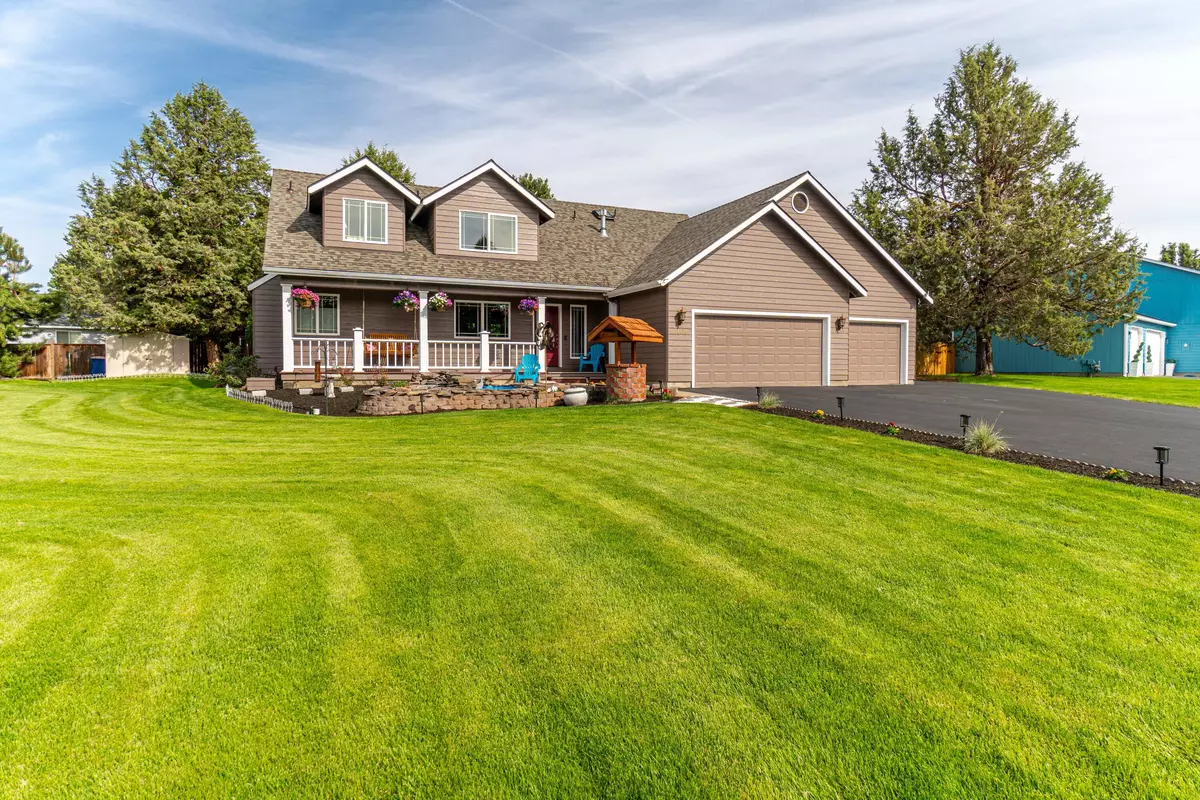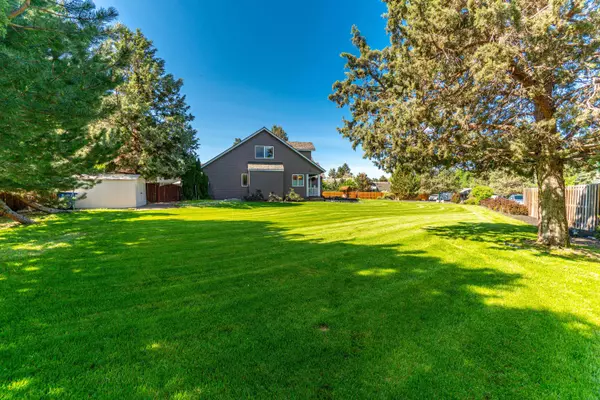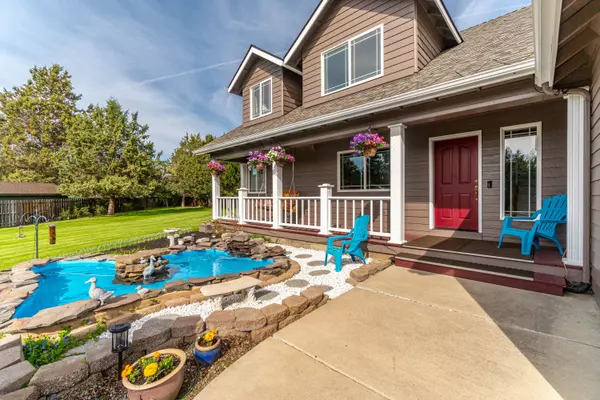$964,500
$975,000
1.1%For more information regarding the value of a property, please contact us for a free consultation.
21106 Tall Mountain CIR Bend, OR 97702
3 Beds
3 Baths
2,645 SqFt
Key Details
Sold Price $964,500
Property Type Single Family Home
Sub Type Single Family Residence
Listing Status Sold
Purchase Type For Sale
Square Footage 2,645 sqft
Price per Sqft $364
Subdivision Mtn Vista
MLS Listing ID 220164554
Sold Date 07/21/23
Style Traditional
Bedrooms 3
Full Baths 2
Half Baths 1
Year Built 1998
Annual Tax Amount $6,037
Lot Size 0.470 Acres
Acres 0.47
Lot Dimensions 0.47
Property Description
SE Bend, quiet cul-de-sac gem on nearly 1/2 acre! One-owner home with fabulous floor plan and room for all your toys! Welcoming front porch overlooks expansive yard and tranquil water feature. Just inside you'll find beautiful oak floors extending throughout the lower level. Front office with french doors looks out to porch. Vaulted living room with fireplace sits just off the open kitchen and dining area with windows and door to yard. Huge kitchen island with granite countertops, pantry, and stainless appliances. Primary bedroom located at other end of lower level boasts large closet and original yet pristine ensuite with jetted tub. Upstairs the loft/bonus space overlooks the neighborhood with views of Mt. Bachelor! 2 bedrooms and a bathroom complete the upstairs. Back patio is sunny in the mornings and shady in the eves - private for hot tubbing, too! Extra deep 3 car garage fits full size truck w/8ft bed. Huge RV cover with paved access and gate. What more could you ask for?!
Location
State OR
County Deschutes
Community Mtn Vista
Direction Construction on Ferguson. Access via 27th street, north on Ferguson, right on Mt Vista, stay left on Mt Vista, right on Tall Mountain Circle.
Interior
Interior Features Breakfast Bar, Ceiling Fan(s), Central Vacuum, Double Vanity, Enclosed Toilet(s), Fiberglass Stall Shower, Granite Counters, Jetted Tub, Kitchen Island, Pantry, Primary Downstairs, Vaulted Ceiling(s), Walk-In Closet(s), Wired for Sound
Heating Forced Air, Natural Gas
Cooling Central Air
Fireplaces Type Gas, Living Room
Fireplace Yes
Exterior
Exterior Feature Deck, Patio, Spa/Hot Tub
Garage Asphalt, Attached, Driveway, Garage Door Opener, RV Access/Parking
Garage Spaces 3.0
Roof Type Composition
Total Parking Spaces 3
Garage Yes
Building
Lot Description Drip System, Fenced, Landscaped, Level, Sprinkler Timer(s), Sprinklers In Front, Sprinklers In Rear, Water Feature
Entry Level Two
Foundation Stemwall
Water Public
Architectural Style Traditional
Structure Type Frame
New Construction No
Schools
High Schools Caldera High
Others
Senior Community No
Tax ID 160197
Acceptable Financing Cash, Conventional, VA Loan
Listing Terms Cash, Conventional, VA Loan
Special Listing Condition Standard
Read Less
Want to know what your home might be worth? Contact us for a FREE valuation!

Our team is ready to help you sell your home for the highest possible price ASAP







