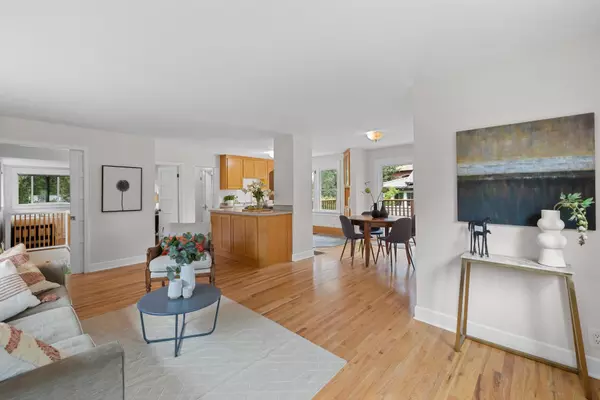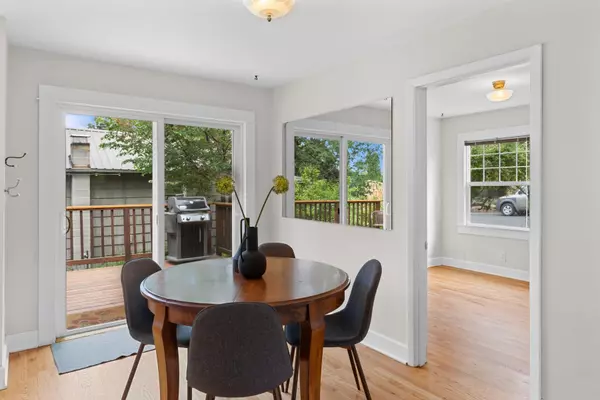$818,000
$799,000
2.4%For more information regarding the value of a property, please contact us for a free consultation.
1046 Baltimore AVE Bend, OR 97703
2 Beds
2 Baths
1,416 SqFt
Key Details
Sold Price $818,000
Property Type Single Family Home
Sub Type Single Family Residence
Listing Status Sold
Purchase Type For Sale
Square Footage 1,416 sqft
Price per Sqft $577
Subdivision Highland Estate
MLS Listing ID 220165540
Sold Date 07/19/23
Style Cottage/Bungalow
Bedrooms 2
Full Baths 2
Year Built 1920
Annual Tax Amount $2,381
Lot Size 5,662 Sqft
Acres 0.13
Lot Dimensions 0.13
Property Description
Charming cottage in the heart of Bend! This beautiful property is located in one of the original downtown neighborhoods...just steps away from the restaurants, shops, and entertainment in the Old Mill AND downtown. This home features an open floor plan with lots of natural light. There are two bedrooms, two bathrooms and an office nook that could easily be converted into a third bedroom. A spacious deck is located off the dining area, overlooking the park-like backyard filled with lovely mature landscaping and a lava rock greenhouse. Alley access provides the ability to easily add in a ADU in addition to the charming detached garage already onsite. Meticulously kept with new exterior paint, newer roof & furnace. This home is a rare gem in the best of locations!
Location
State OR
County Deschutes
Community Highland Estate
Rooms
Basement Finished
Interior
Interior Features Kitchen Island, Laminate Counters, Open Floorplan, Shower/Tub Combo
Heating Forced Air, Natural Gas
Cooling None
Window Features Double Pane Windows,Vinyl Frames
Exterior
Exterior Feature Deck, Patio
Garage Alley Access, Detached
Garage Spaces 1.0
Community Features Gas Available, Park, Playground
Roof Type Composition
Total Parking Spaces 1
Garage Yes
Building
Lot Description Fenced, Landscaped, Sloped, Sprinkler Timer(s), Sprinklers In Rear
Entry Level Two
Foundation Stemwall, Stone
Water Public
Architectural Style Cottage/Bungalow
Structure Type Frame
New Construction No
Schools
High Schools Summit High
Others
Senior Community No
Tax ID 103123
Security Features Carbon Monoxide Detector(s),Smoke Detector(s)
Acceptable Financing Cash
Listing Terms Cash
Special Listing Condition Standard
Read Less
Want to know what your home might be worth? Contact us for a FREE valuation!

Our team is ready to help you sell your home for the highest possible price ASAP







