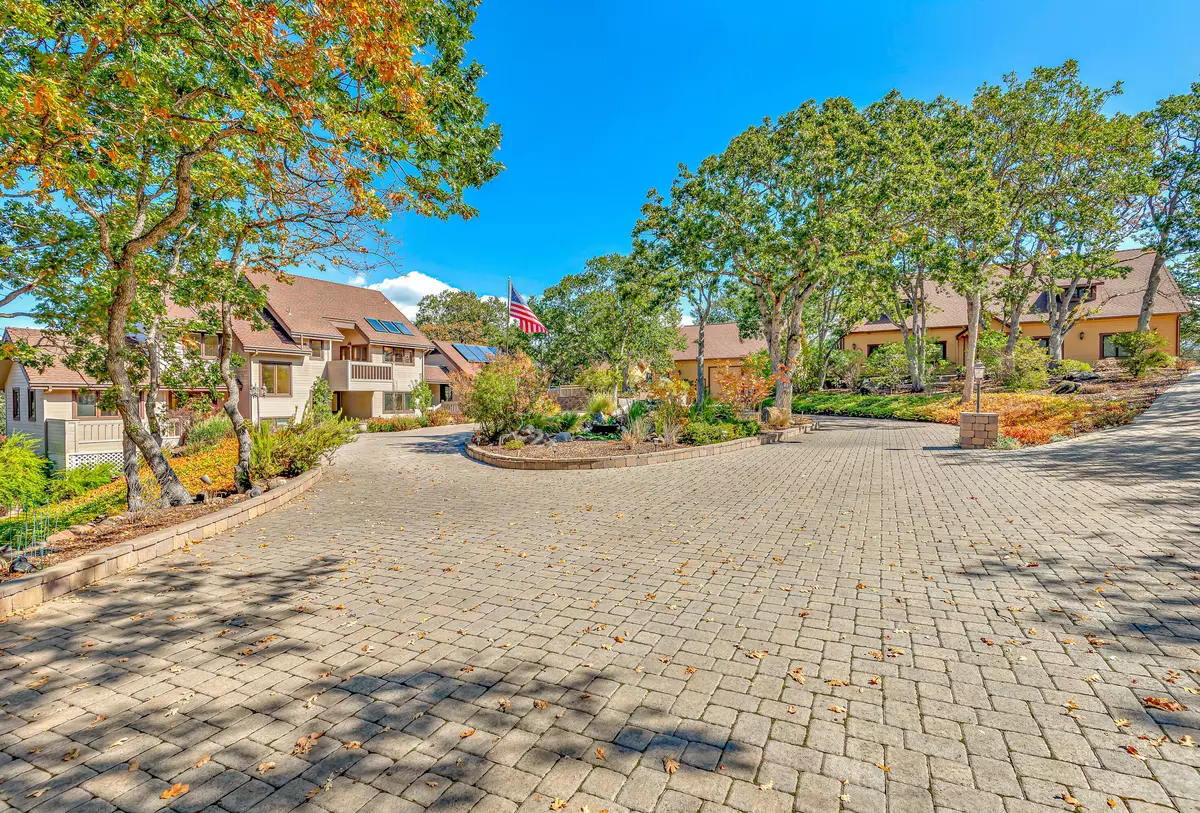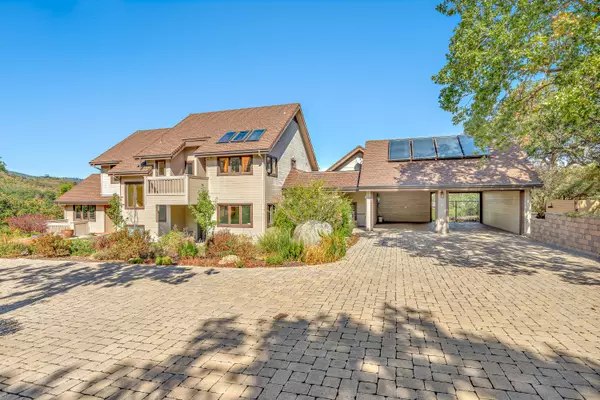$1,050,000
$1,395,000
24.7%For more information regarding the value of a property, please contact us for a free consultation.
7134 Highway 66 Ashland, OR 97520
4 Beds
7 Baths
5,375 SqFt
Key Details
Sold Price $1,050,000
Property Type Single Family Home
Sub Type Single Family Residence
Listing Status Sold
Purchase Type For Sale
Square Footage 5,375 sqft
Price per Sqft $195
Subdivision Sunny Oaks Subdivision
MLS Listing ID 220154161
Sold Date 07/19/23
Style Contemporary,Craftsman
Bedrooms 4
Full Baths 6
Half Baths 1
Year Built 1984
Annual Tax Amount $14,826
Lot Size 5.770 Acres
Acres 5.77
Lot Dimensions 5.77
Property Description
Only 9 minutes from Downtown Ashland, this rural estate features 3 bedrms, 3.5 bathrms, 5375 sq ft, 2+ TID irrigated acres, a customized in-ground pool, detached guest house with garage, detached RV garage, large bass pond filled year-round, and has amazing views of Emigrant Lake & the surrounding Rogue Valley. The main house features 2 living rooms, formal dining room, 2 offices, library, large laundry room, & a walk-in vault. Chef's kitchen with granite countertops, large island, high-end appliances & a walk-in pantry. Master bathrm contains a sauna, hot tub, walk-in closet, full bathrm. The detached 3-door RV garage can fit every vehicle your heart desires & includes a full bathrm. The detached guest house comes 2 full bathrms, workout room, large bedrm & kitchen. Both the house and apartment have backup propane generators. Property has a newer well and both furnaces in the main house were recently replaced. Sit back in the heat controlled pool & watch an amazing sunset.
Location
State OR
County Jackson
Community Sunny Oaks Subdivision
Rooms
Basement Daylight, Finished
Interior
Interior Features Breakfast Bar, Built-in Features, Ceiling Fan(s), Granite Counters, Kitchen Island, Linen Closet, Open Floorplan, Spa/Hot Tub, Vaulted Ceiling(s), Walk-In Closet(s), Wired for Sound
Heating Electric, Forced Air, Heat Pump
Cooling Central Air
Fireplaces Type Gas, Great Room
Fireplace Yes
Window Features Double Pane Windows,Wood Frames
Exterior
Exterior Feature Patio, Pool, Spa/Hot Tub
Parking Features Attached Carport, Detached, Driveway, Garage Door Opener, Paver Block, RV Garage, Shared Driveway, Storage
Garage Spaces 10.0
Waterfront Description Pond
Roof Type Composition
Total Parking Spaces 10
Garage Yes
Building
Lot Description Drip System, Garden, Landscaped, Sloped, Sprinkler Timer(s), Sprinklers In Front, Sprinklers In Rear, Water Feature, Wooded
Entry Level Three Or More
Foundation Concrete Perimeter
Water Well
Architectural Style Contemporary, Craftsman
Structure Type Frame
New Construction No
Schools
High Schools Ashland High
Others
Senior Community No
Tax ID 1-012235-5
Security Features Security System Leased
Acceptable Financing Cash, Conventional
Listing Terms Cash, Conventional
Special Listing Condition Standard
Read Less
Want to know what your home might be worth? Contact us for a FREE valuation!

Our team is ready to help you sell your home for the highest possible price ASAP







