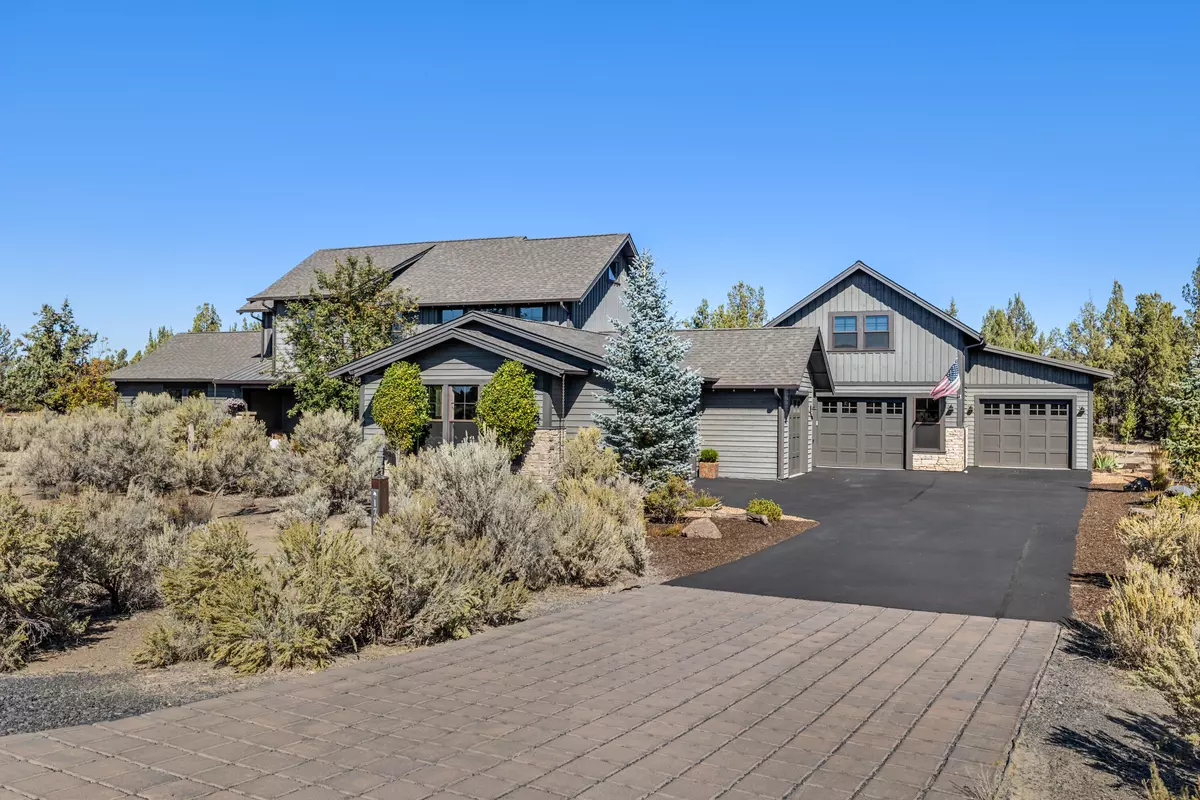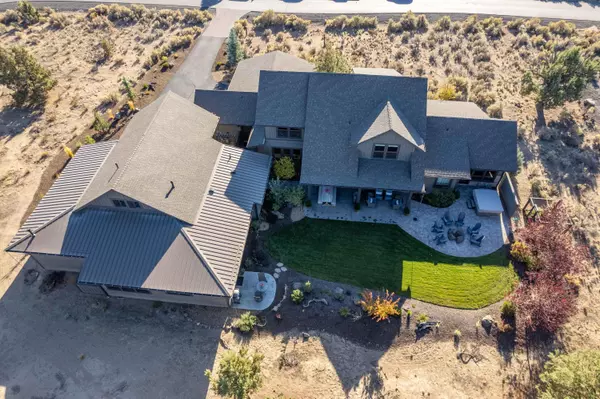$1,739,000
$1,699,000
2.4%For more information regarding the value of a property, please contact us for a free consultation.
17963 Chaparral DR Powell Butte, OR 97753
5 Beds
5 Baths
3,903 SqFt
Key Details
Sold Price $1,739,000
Property Type Single Family Home
Sub Type Single Family Residence
Listing Status Sold
Purchase Type For Sale
Square Footage 3,903 sqft
Price per Sqft $445
Subdivision Brasada Ranch
MLS Listing ID 220167439
Sold Date 07/18/23
Style Craftsman,Northwest
Bedrooms 5
Full Baths 3
Half Baths 2
HOA Fees $110
Year Built 2015
Annual Tax Amount $11,327
Lot Size 0.710 Acres
Acres 0.71
Lot Dimensions 0.71
Property Description
Your next retreat...NW Ranch style home w/custom upgrades throughout backs to the canal common space & access to acres of BLM. Open living area featuring oak hardwood floors, stone fireplace, wood plank accent walls & primary suite on the main. Oversized granite island in the kitchen is a focal point, double freezer/refrigerator w/ custom built in surround. Upstairs media/theatre room has top of the line sound equipment, platform theater chairs & custom cabinetry. The 2019 addition, built by PacWest, features guest space of 917sqft, ADA accessible, w/tile shower, full kitchen, pantry, stackable washer/dryer, & patio. Bonus loft with private office is ~600sqft. 1,200sqft shop, car lovers dream...professionally epoxy floors, built-in surround sound with subwoofer, led lighting, half bath, & upstairs craft room/gym w/private office. Enjoy the amenities of living at Brasada Ranch: 18 hole golf course, restaurants, miles of trails, equestrian center, 3 pools lazy river, slide, spa, & more.
Location
State OR
County Crook
Community Brasada Ranch
Interior
Interior Features Built-in Features, Enclosed Toilet(s), Granite Counters, In-Law Floorplan, Kitchen Island, Linen Closet, Open Floorplan, Pantry, Primary Downstairs, Shower/Tub Combo, Soaking Tub, Tile Shower, Vaulted Ceiling(s), Walk-In Closet(s), Wired for Sound
Heating Forced Air, Natural Gas
Cooling Central Air
Fireplaces Type Gas, Great Room, Outside
Fireplace Yes
Window Features Vinyl Frames
Exterior
Exterior Feature Fire Pit, Patio, Spa/Hot Tub
Parking Features Asphalt, Attached, Detached, Heated Garage, Paver Block
Garage Spaces 5.0
Community Features Access to Public Lands, Park, Short Term Rentals Allowed
Amenities Available Clubhouse, Fitness Center, Gated, Golf Course, Pickleball Court(s), Playground, Pool, Resort Community, Restaurant, Snow Removal, Stable(s), Tennis Court(s), Trail(s)
Roof Type Composition,Metal
Accessibility Accessible Bedroom, Accessible Doors, Accessible Entrance, Accessible Full Bath, Accessible Hallway(s), Accessible Kitchen
Total Parking Spaces 5
Garage Yes
Building
Lot Description Adjoins Public Lands, Garden, Landscaped, Level, Native Plants, Sprinkler Timer(s), Sprinklers In Front, Sprinklers In Rear
Entry Level Two
Foundation Stemwall
Water Private
Architectural Style Craftsman, Northwest
Structure Type Frame
New Construction No
Schools
High Schools Crook County High
Others
Senior Community No
Tax ID 18035
Security Features Carbon Monoxide Detector(s),Smoke Detector(s)
Acceptable Financing Cash, Conventional, VA Loan
Listing Terms Cash, Conventional, VA Loan
Special Listing Condition Standard
Read Less
Want to know what your home might be worth? Contact us for a FREE valuation!

Our team is ready to help you sell your home for the highest possible price ASAP







