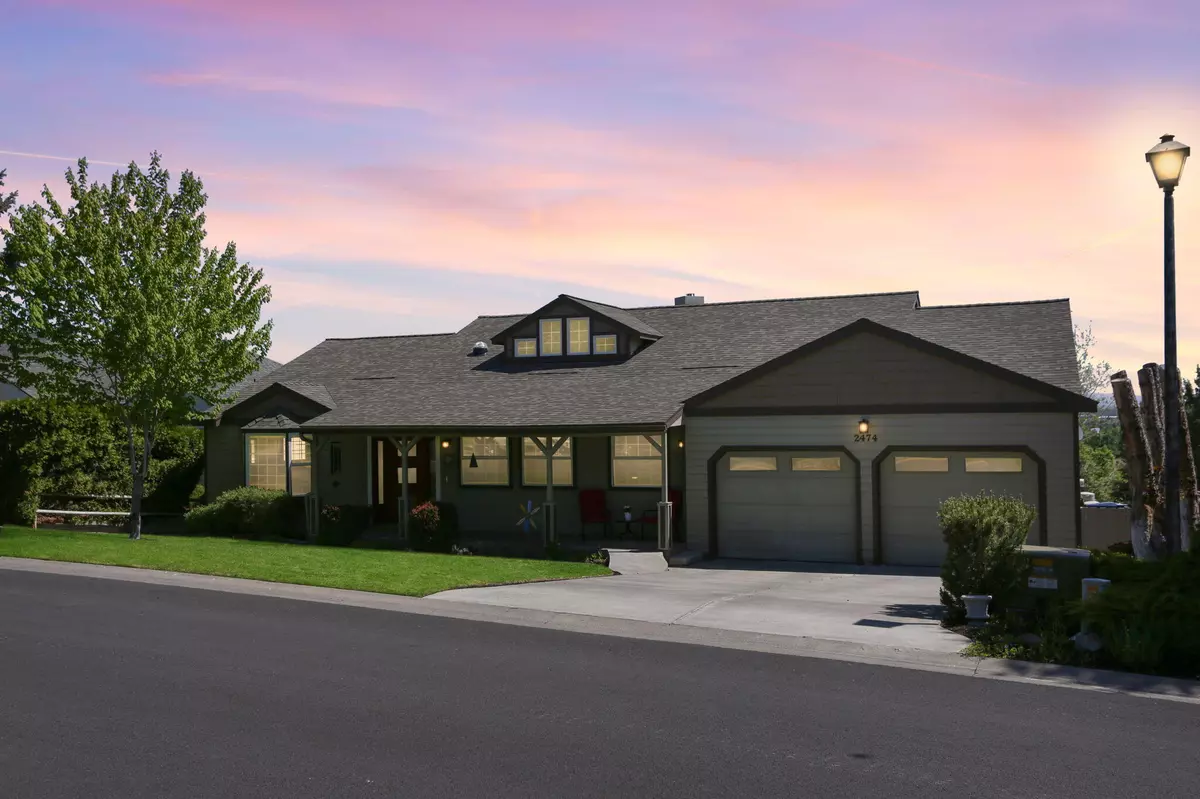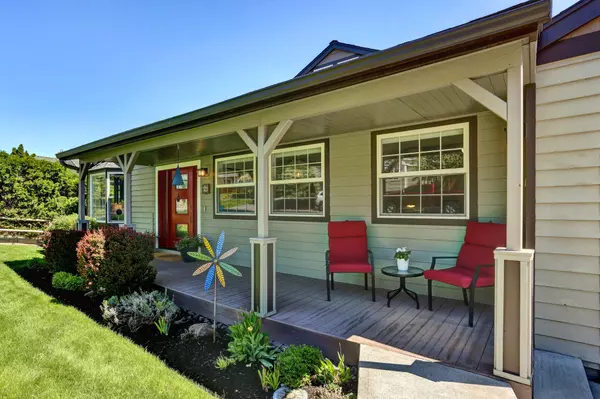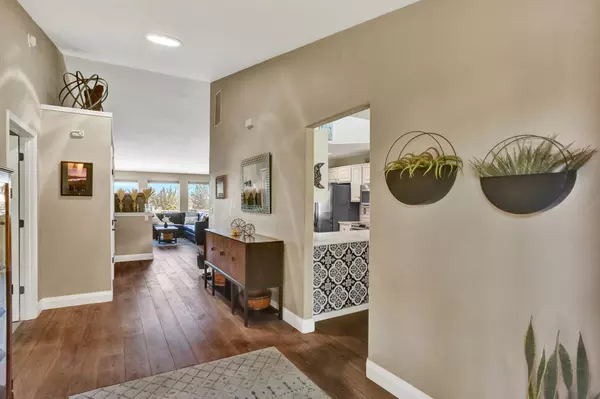$680,000
$649,900
4.6%For more information regarding the value of a property, please contact us for a free consultation.
2474 34 DR Redmond, OR 97756
3 Beds
2 Baths
2,144 SqFt
Key Details
Sold Price $680,000
Property Type Single Family Home
Sub Type Single Family Residence
Listing Status Sold
Purchase Type For Sale
Square Footage 2,144 sqft
Price per Sqft $317
Subdivision Valleyview
MLS Listing ID 220165554
Sold Date 07/18/23
Style Ranch,Traditional
Bedrooms 3
Full Baths 2
HOA Fees $59
Year Built 1992
Annual Tax Amount $5,302
Lot Size 0.300 Acres
Acres 0.3
Lot Dimensions 0.3
Property Description
Look not further than this impeccably maintained, single level home with panoramic views. Enjoy your morning coffee and evening cocktail from your relaxing hot tub and take in the glorious mountain scape in the near distance. No stone has been left unturned in keeping this home up to date aesthetically and mechanically. The bright and very comfortable floor plan makes entertaining guests an absolute pleasure. Plenty of storage and an excellent use of space. Watching Oregon's wildlife stroll through your yard is just one of the many perks of this home. Tranquility awaits!
Location
State OR
County Deschutes
Community Valleyview
Rooms
Basement None
Interior
Interior Features Double Vanity, Fiberglass Stall Shower, Linen Closet, Open Floorplan, Pantry, Shower/Tub Combo, Solar Tube(s), Solid Surface Counters, Spa/Hot Tub, Tile Shower, Vaulted Ceiling(s), Walk-In Closet(s)
Heating Electric, ENERGY STAR Qualified Equipment, Forced Air, Heat Pump, Propane
Cooling ENERGY STAR Qualified Equipment, Heat Pump
Fireplaces Type Gas, Great Room, Propane
Fireplace Yes
Window Features Double Pane Windows,Skylight(s),Vinyl Frames
Exterior
Exterior Feature Deck, Spa/Hot Tub
Garage Attached, Concrete, Driveway, Garage Door Opener, On Street
Garage Spaces 2.0
Community Features Short Term Rentals Not Allowed
Amenities Available Landscaping
Roof Type Composition
Accessibility Accessible Approach with Ramp, Accessible Doors, Accessible Entrance, Grip-Accessible Features
Total Parking Spaces 2
Garage Yes
Building
Lot Description Landscaped, Native Plants, Sloped, Sprinkler Timer(s), Sprinklers In Front, Sprinklers In Rear
Entry Level One
Foundation Concrete Perimeter, Pillar/Post/Pier
Water Public
Architectural Style Ranch, Traditional
Structure Type Frame
New Construction No
Schools
High Schools Ridgeview High
Others
Senior Community No
Tax ID 172147
Security Features Carbon Monoxide Detector(s),Security System Owned,Smoke Detector(s)
Acceptable Financing Cash, Conventional, FHA, VA Loan
Listing Terms Cash, Conventional, FHA, VA Loan
Special Listing Condition Standard
Read Less
Want to know what your home might be worth? Contact us for a FREE valuation!

Our team is ready to help you sell your home for the highest possible price ASAP







