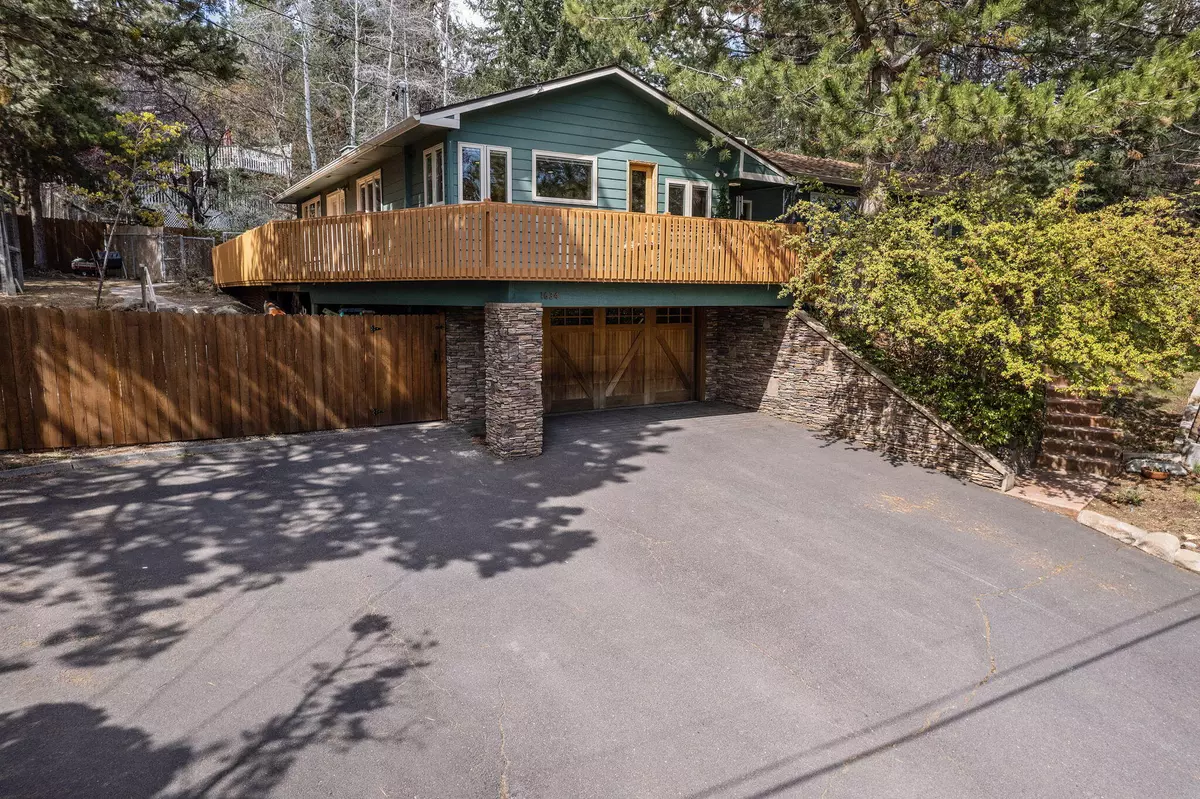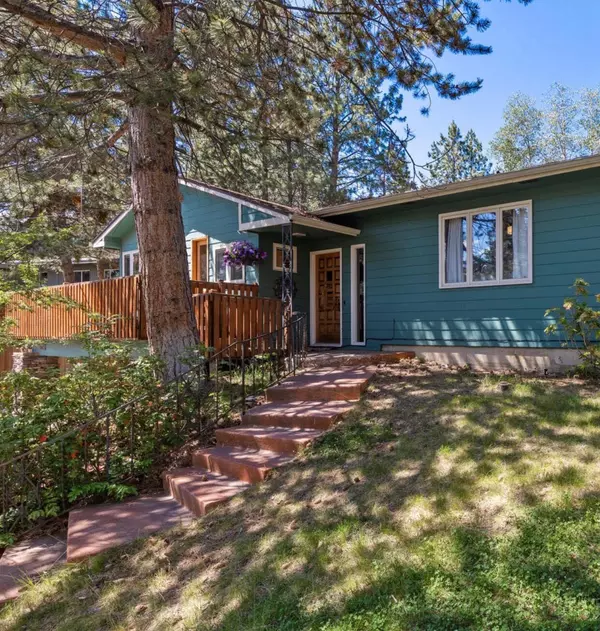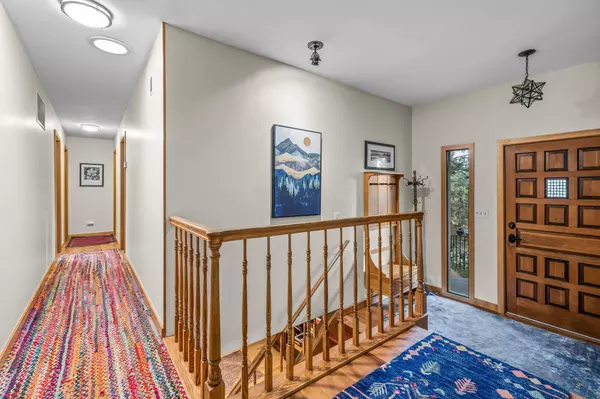$1,025,000
$1,100,000
6.8%For more information regarding the value of a property, please contact us for a free consultation.
1634 Saginaw AVE Bend, OR 97703
4 Beds
3 Baths
3,063 SqFt
Key Details
Sold Price $1,025,000
Property Type Single Family Home
Sub Type Single Family Residence
Listing Status Sold
Purchase Type For Sale
Square Footage 3,063 sqft
Price per Sqft $334
Subdivision West Hills
MLS Listing ID 220164075
Sold Date 07/18/23
Style Craftsman,Northwest
Bedrooms 4
Full Baths 3
Year Built 1965
Annual Tax Amount $5,694
Lot Size 0.310 Acres
Acres 0.31
Lot Dimensions 0.31
Property Sub-Type Single Family Residence
Property Description
Located in Bend's desirable West Hills neighborhood, this beautifully updated 4BR, 3 BA home is a true artisan's dream. With over 3.000 sqft of living space and sun filled south facing views, this home features a stunning kitchen w/ custom Maple cabinetry, double sinks, large butler pantry, breakfast nook and beautiful granite slab counters. Madrone hardwood floors throughout, built ins around every corner, a large mudroom with utility sink and gorgeous Pozzi wood wrapped windows/sliding doors. This home has main level living and a large bonus room, bedroom, full bath and laundry room downstairs. Fully fenced very private large backyard with mature trees, basketball/game court, chicken coop, raised garden beds and an interior and exterior patio for entertaining. There is an oversized two car garage with workshop and ample parking for recreational vehicles. Step out your front door and enjoy immediate access to parks, restaurants, breweries and shopping. This home is extraordinary!
Location
State OR
County Deschutes
Community West Hills
Rooms
Basement Daylight, Finished
Interior
Interior Features Breakfast Bar, Ceiling Fan(s), Double Vanity, Dual Flush Toilet(s), Granite Counters, Pantry, Shower/Tub Combo, Tile Counters, Walk-In Closet(s)
Heating Forced Air, Natural Gas
Cooling Central Air
Fireplaces Type Family Room, Gas, Office, Primary Bedroom
Fireplace Yes
Window Features Double Pane Windows,Wood Frames
Exterior
Exterior Feature Courtyard, Deck, Fire Pit, Patio
Parking Features Attached, Driveway, Garage Door Opener, RV Access/Parking, Storage, Workshop in Garage
Garage Spaces 2.0
Community Features Short Term Rentals Allowed
Roof Type Composition
Total Parking Spaces 2
Garage Yes
Building
Lot Description Fenced, Garden, Landscaped, Native Plants, Sloped, Sprinkler Timer(s), Sprinklers In Front, Sprinklers In Rear
Entry Level Two
Foundation Stemwall
Water Public
Architectural Style Craftsman, Northwest
Structure Type Frame
New Construction No
Schools
High Schools Summit High
Others
Senior Community No
Tax ID 101838
Security Features Carbon Monoxide Detector(s),Smoke Detector(s)
Acceptable Financing Cash, Conventional, FHA, VA Loan
Listing Terms Cash, Conventional, FHA, VA Loan
Special Listing Condition Standard
Read Less
Want to know what your home might be worth? Contact us for a FREE valuation!

Our team is ready to help you sell your home for the highest possible price ASAP






