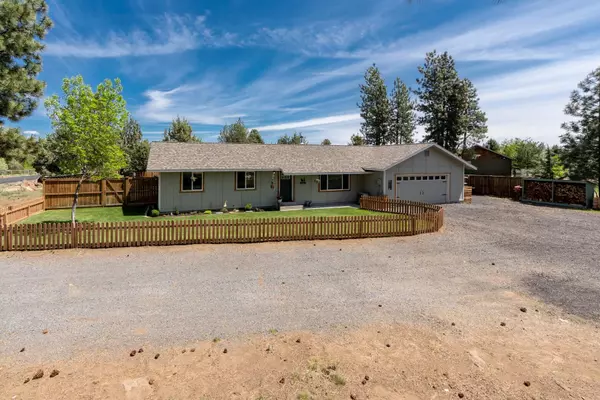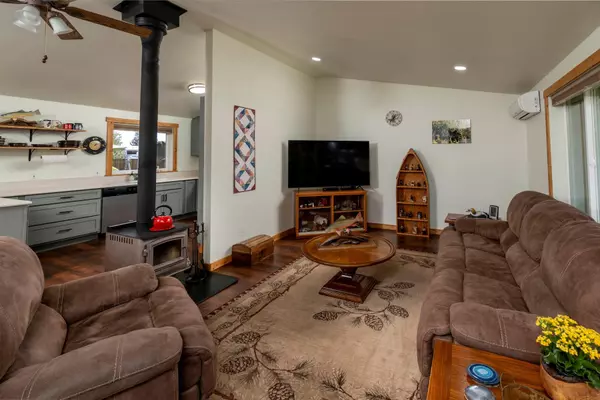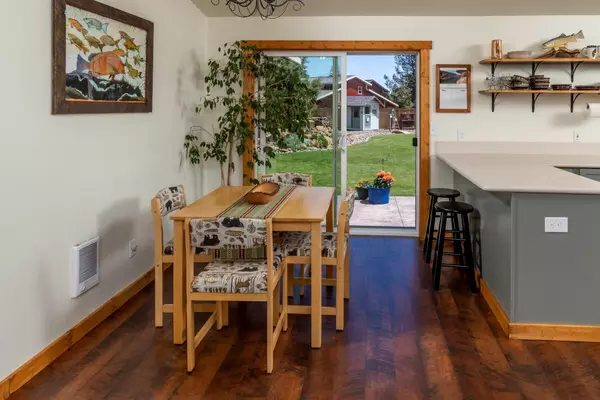$685,000
$695,000
1.4%For more information regarding the value of a property, please contact us for a free consultation.
17135 Palomino DR Sisters, OR 97759
3 Beds
2 Baths
1,440 SqFt
Key Details
Sold Price $685,000
Property Type Single Family Home
Sub Type Single Family Residence
Listing Status Sold
Purchase Type For Sale
Square Footage 1,440 sqft
Price per Sqft $475
Subdivision Squaw Creek Canyon
MLS Listing ID 220164742
Sold Date 07/14/23
Style Ranch
Bedrooms 3
Full Baths 2
Year Built 1993
Annual Tax Amount $2,959
Lot Size 0.960 Acres
Acres 0.96
Lot Dimensions 0.96
Property Description
Immaculate ranch style home on .96 acre corner lot located in Squaw Creek Canyon Estates. This 1440 sqft home consists of 3 bedroom 2 bath plus an office. Interior features include an open floor plan, vaulted ceilings, laminate flooring, wood stove, newly remodeled kitchen with Corian counters, soft close cabinets, & stainless steel appliances. Primary bedroom has 2 large closets with organizers, new carpet, and access to the back patio. Primary bath has a walk in cultured granite shower and double sink custom made vanity. The exterior has a fenced in garden area with raised beds, fruit trees, garden shed, fire
pit, pizza oven, hot tub, stamped concrete patio and composite deck. Fully Fenced in front and
backyard. Circular driveway with plenty of room for an RV.
Location
State OR
County Deschutes
Community Squaw Creek Canyon
Rooms
Basement None
Interior
Interior Features Breakfast Bar, Ceiling Fan(s), Double Vanity, Dual Flush Toilet(s), Fiberglass Stall Shower, Linen Closet, Open Floorplan, Pantry, Primary Downstairs, Shower/Tub Combo, Solid Surface Counters, Spa/Hot Tub, Stone Counters, Vaulted Ceiling(s)
Heating Ductless, ENERGY STAR Qualified Equipment, Wood
Cooling ENERGY STAR Qualified Equipment, Other
Fireplaces Type Living Room, Wood Burning
Fireplace Yes
Window Features Double Pane Windows,ENERGY STAR Qualified Windows,Vinyl Frames
Exterior
Exterior Feature Courtyard, Deck, Fire Pit, Patio, Spa/Hot Tub
Parking Features Attached, Driveway, RV Access/Parking, Storage
Garage Spaces 2.0
Community Features Access to Public Lands, Short Term Rentals Allowed
Roof Type Composition
Accessibility Accessible Bedroom, Accessible Closets, Accessible Doors, Accessible Full Bath, Accessible Hallway(s), Accessible Kitchen
Total Parking Spaces 2
Garage Yes
Building
Lot Description Corner Lot, Drip System, Fenced, Garden, Landscaped, Level, Sprinklers In Front, Sprinklers In Rear
Entry Level One
Foundation Stemwall
Water Public
Architectural Style Ranch
Structure Type Frame
New Construction No
Schools
High Schools Sisters High
Others
Senior Community No
Tax ID 135056
Security Features Carbon Monoxide Detector(s),Smoke Detector(s)
Acceptable Financing Cash, Conventional, FHA, USDA Loan, VA Loan
Listing Terms Cash, Conventional, FHA, USDA Loan, VA Loan
Special Listing Condition Standard
Read Less
Want to know what your home might be worth? Contact us for a FREE valuation!

Our team is ready to help you sell your home for the highest possible price ASAP






