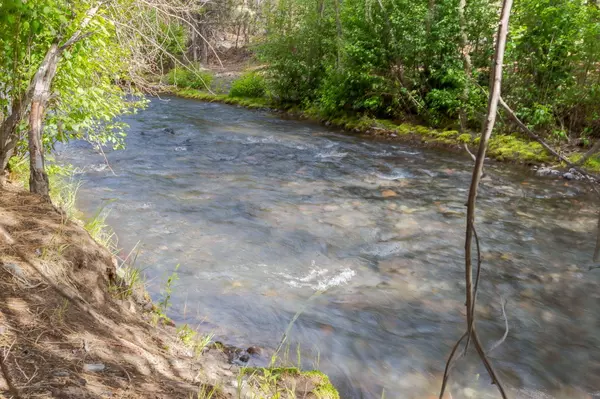$950,000
$950,000
For more information regarding the value of a property, please contact us for a free consultation.
400 Timber Creek DR Sisters, OR 97759
3 Beds
2 Baths
2,039 SqFt
Key Details
Sold Price $950,000
Property Type Single Family Home
Sub Type Single Family Residence
Listing Status Sold
Purchase Type For Sale
Square Footage 2,039 sqft
Price per Sqft $465
Subdivision Roaring Springs
MLS Listing ID 220166492
Sold Date 07/14/23
Style Contemporary,Craftsman
Bedrooms 3
Full Baths 2
Year Built 2021
Annual Tax Amount $4,779
Lot Size 6,098 Sqft
Acres 0.14
Lot Dimensions 0.14
Property Sub-Type Single Family Residence
Property Description
Step right into this modern/contemporary home located in the heart of Sisters, Oregon. Nestled in a prime location, this 2-years-new residence offers an unparalleled lifestyle. With direct Whychus Creek access, you can indulge in the soothing sounds of nature while enjoying the tranquility of your surroundings. This modern-contemporary, 3 bedroom 2 bathroom design of this home exemplifies sophistication and style. Open concept living, vaulted ceilings, sleek finishes, and natural materials harmoniously blend to create a sleek and visually stunning interior. Immerse yourself in an atmosphere that effortlessly combines modern comfort with timeless elegance. Convenience meets serenity as you can easily walk to downtown Sisters. Explore local shops, savor delicious cuisine at nearby restaurants, and partake in the various events and festivities that define this lively town. Seize this opportunity to make this stunning property your own and experience the best that Sisters has to offer!
Location
State OR
County Deschutes
Community Roaring Springs
Direction GPS works. Note: South Timber Creek is different than East Timber Creek.
Rooms
Basement None
Interior
Interior Features Breakfast Bar, Ceiling Fan(s), Double Vanity, Enclosed Toilet(s), Kitchen Island, Linen Closet, Open Floorplan, Pantry, Primary Downstairs, Shower/Tub Combo, Smart Thermostat, Solid Surface Counters, Tile Shower, Vaulted Ceiling(s), Walk-In Closet(s)
Heating Electric, Forced Air, Heat Pump, Propane
Cooling Heat Pump
Fireplaces Type Great Room, Propane
Fireplace Yes
Window Features Double Pane Windows,Vinyl Frames
Exterior
Exterior Feature Patio
Parking Features Attached, Concrete, Driveway, Garage Door Opener
Garage Spaces 2.0
Community Features Access to Public Lands
Waterfront Description Creek,Waterfront
Roof Type Composition
Total Parking Spaces 2
Garage Yes
Building
Lot Description Adjoins Public Lands, Fenced, Landscaped, Level, Sprinkler Timer(s), Sprinklers In Front, Sprinklers In Rear, Wooded
Entry Level One
Foundation Stemwall
Builder Name Rogue Builders LLC
Water Public
Architectural Style Contemporary, Craftsman
Structure Type Frame
New Construction No
Schools
High Schools Sisters High
Others
Senior Community No
Tax ID 254615
Security Features Carbon Monoxide Detector(s),Smoke Detector(s)
Acceptable Financing Cash, Conventional, FHA, USDA Loan, VA Loan
Listing Terms Cash, Conventional, FHA, USDA Loan, VA Loan
Special Listing Condition Standard
Read Less
Want to know what your home might be worth? Contact us for a FREE valuation!

Our team is ready to help you sell your home for the highest possible price ASAP






