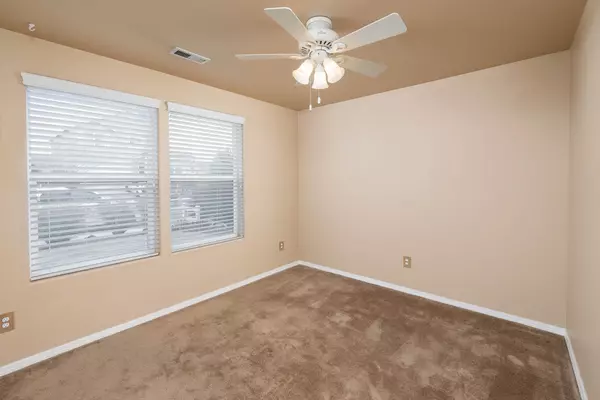$449,000
$449,000
For more information regarding the value of a property, please contact us for a free consultation.
293 33rd DR Redmond, OR 97756
3 Beds
2 Baths
1,408 SqFt
Key Details
Sold Price $449,000
Property Type Single Family Home
Sub Type Single Family Residence
Listing Status Sold
Purchase Type For Sale
Square Footage 1,408 sqft
Price per Sqft $318
Subdivision Antler Ridge
MLS Listing ID 220161718
Sold Date 07/12/23
Style Ranch
Bedrooms 3
Full Baths 2
Year Built 2010
Annual Tax Amount $3,409
Lot Size 6,098 Sqft
Acres 0.14
Lot Dimensions 0.14
Property Description
Prior sale fail due to buyer financing. No fault of seller. Clean, well-maintained home in a family-friendly neighborhood in the heart of Redmond only 2 miles from downtown, 1 mile to dry canyon parks and shopping/medical centers. Located in the Antler Ridge subdivision with lovely mature landscaping, a sprinkler system, shade and flowers in the summer, and lots of natural light. The home has had recent exterior paint, a hot water tank, and garbage disposal replacement plus space heating elements and a smart thermostat. The original owner/seller has been meticulous about maintaining this property and systems and is ready for its new owners! Vaulted ceilings, a gas fireplace, ceiling fans, and an open floor plan make this the home for you!
Location
State OR
County Deschutes
Community Antler Ridge
Rooms
Basement None
Interior
Interior Features Ceiling Fan(s), Enclosed Toilet(s), Fiberglass Stall Shower, Laminate Counters, Linen Closet, Open Floorplan, Pantry, Shower/Tub Combo, Smart Thermostat, Solid Surface Counters, Vaulted Ceiling(s), Walk-In Closet(s)
Heating Forced Air, Natural Gas
Cooling Wall/Window Unit(s)
Fireplaces Type Gas, Living Room
Fireplace Yes
Window Features Double Pane Windows,Vinyl Frames
Exterior
Exterior Feature Deck
Parking Features Attached, Driveway, Garage Door Opener
Garage Spaces 2.0
Roof Type Composition
Total Parking Spaces 2
Garage Yes
Building
Lot Description Fenced, Landscaped, Sprinkler Timer(s), Sprinklers In Front, Sprinklers In Rear
Entry Level One
Foundation Stemwall
Builder Name Hayden Homes
Water Backflow Domestic, Backflow Irrigation, Public
Architectural Style Ranch
Structure Type Frame
New Construction No
Schools
High Schools Redmond High
Others
Senior Community No
Tax ID 257627
Security Features Carbon Monoxide Detector(s),Smoke Detector(s)
Acceptable Financing Cash, Conventional, FHA, FMHA, USDA Loan, VA Loan
Listing Terms Cash, Conventional, FHA, FMHA, USDA Loan, VA Loan
Special Listing Condition Standard
Read Less
Want to know what your home might be worth? Contact us for a FREE valuation!

Our team is ready to help you sell your home for the highest possible price ASAP






