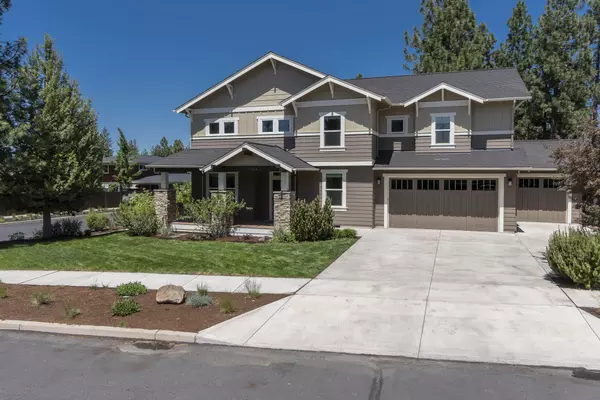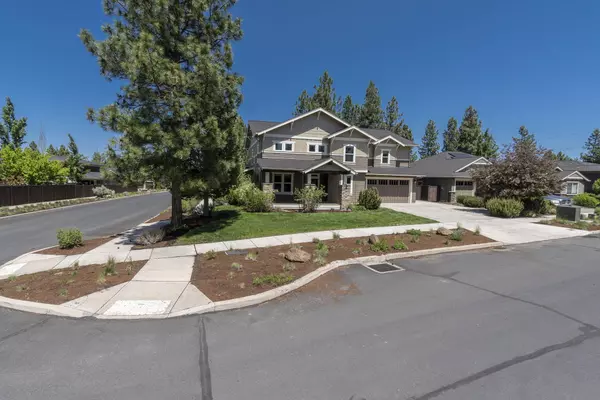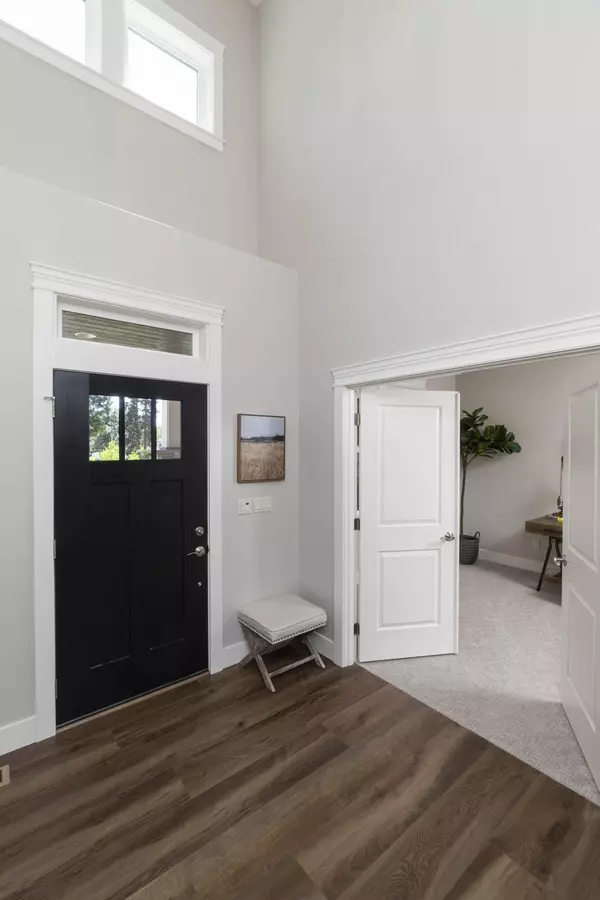$1,400,000
$1,375,000
1.8%For more information regarding the value of a property, please contact us for a free consultation.
19164 Chiloquin DR Bend, OR 97703
5 Beds
3 Baths
3,057 SqFt
Key Details
Sold Price $1,400,000
Property Type Single Family Home
Sub Type Single Family Residence
Listing Status Sold
Purchase Type For Sale
Square Footage 3,057 sqft
Price per Sqft $457
Subdivision Renaissance@Shevlin
MLS Listing ID 220165304
Sold Date 07/11/23
Style Craftsman,Northwest
Bedrooms 5
Full Baths 3
HOA Fees $566
Year Built 2012
Annual Tax Amount $9,048
Lot Size 8,712 Sqft
Acres 0.2
Lot Dimensions 0.2
Property Sub-Type Single Family Residence
Property Description
Welcome to this fantastic home on Bend's westside in Shevlin Pines! Spacious and functional, the 5 bedroom home has a large bonus room upstairs and lower level office. The bonus room has a full closet & can serve as a 6th bedroom. Lower-level bedroom with ensuite bathroom is perfect for guests, extended family or a second office. Fresh interior paint w' new 6'' baseboards gives the home a bright & modern feel. The new carpet & new laminated floors throughout the home provide a fresh and inviting atmosphere. High ceilings throughout, spacious GR w' gas fireplace & built ins, wood wrapped windows & an open kitchen w' large breakfast bar, SS appliances, granite counters and abundant shaker style wood cabinets. The upstairs primary suite features a walk-in closet, soaking tub, tile shower & double sinks. Convenient upstairs laundry w'utility sink, window & cabinets. Corner lot, lovely backyard w'a paver patio , stone firepit & covered Trex decking. 3 car extra deep garage with workbench.
Location
State OR
County Deschutes
Community Renaissance@Shevlin
Direction Shevlin Park Road to Rt on Park Commons, Rt on Chiloquin, house is on the left at the corner of Chiloquin and Mehama.
Rooms
Basement None
Interior
Interior Features Breakfast Bar, Built-in Features, Ceiling Fan(s), Double Vanity, Enclosed Toilet(s), Granite Counters, In-Law Floorplan, Kitchen Island, Linen Closet, Open Floorplan, Pantry, Shower/Tub Combo, Smart Locks, Smart Thermostat, Soaking Tub, Solid Surface Counters, Tile Shower, Walk-In Closet(s)
Heating Forced Air, Natural Gas
Cooling Central Air
Fireplaces Type Gas, Great Room
Fireplace Yes
Window Features Double Pane Windows,Vinyl Frames
Exterior
Exterior Feature Deck, Fire Pit, Patio
Parking Features Attached, Concrete, Electric Vehicle Charging Station(s), Garage Door Opener, Workshop in Garage
Garage Spaces 3.0
Community Features Access to Public Lands, Park, Playground, Short Term Rentals Not Allowed
Amenities Available Snow Removal
Roof Type Composition
Total Parking Spaces 3
Garage Yes
Building
Lot Description Fenced, Landscaped, Level, Sprinkler Timer(s), Sprinklers In Front
Entry Level Two
Foundation Stemwall
Builder Name Renaissance Custom Homes, LLC
Water Backflow Domestic, Public
Architectural Style Craftsman, Northwest
Structure Type Frame
New Construction No
Schools
High Schools Summit High
Others
Senior Community No
Tax ID 257337
Security Features Carbon Monoxide Detector(s),Smoke Detector(s)
Acceptable Financing Cash, Conventional
Listing Terms Cash, Conventional
Special Listing Condition Standard
Read Less
Want to know what your home might be worth? Contact us for a FREE valuation!

Our team is ready to help you sell your home for the highest possible price ASAP






