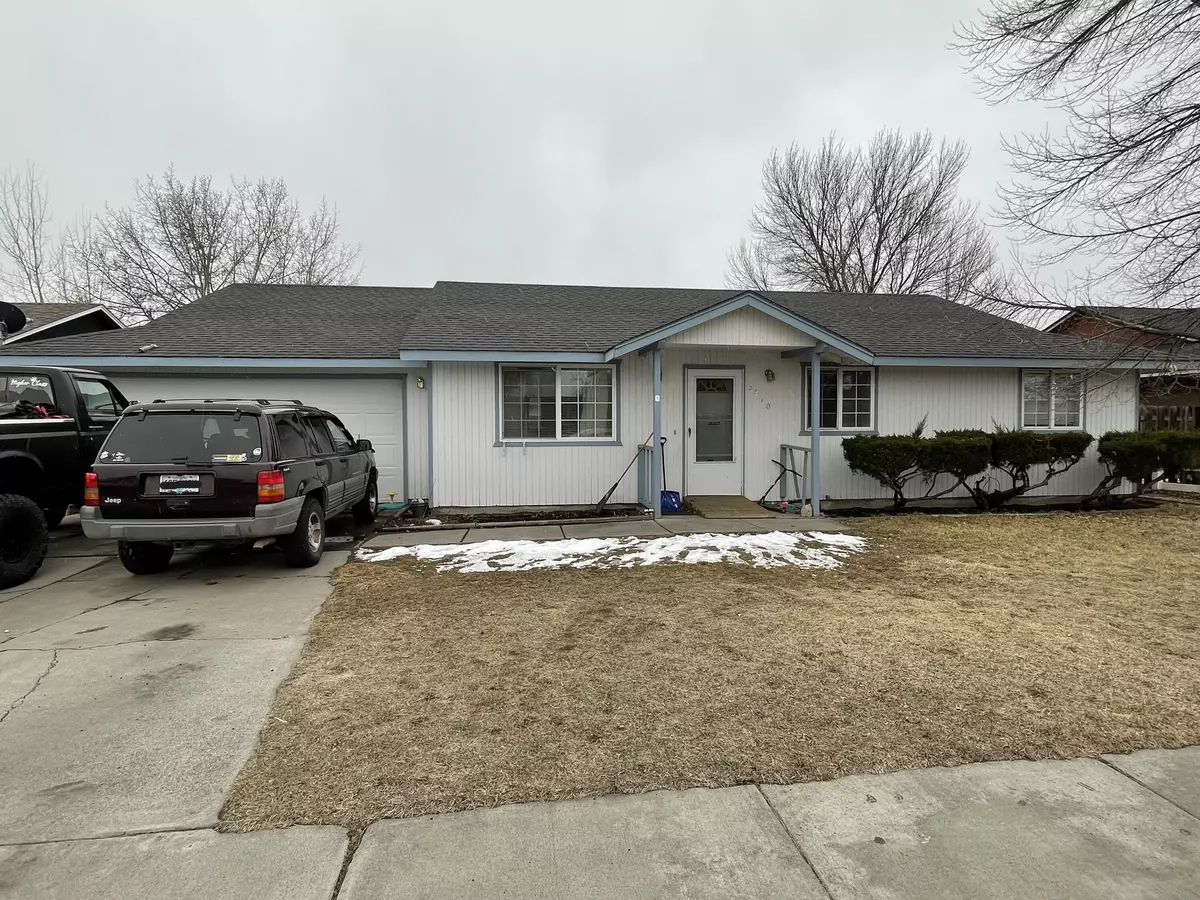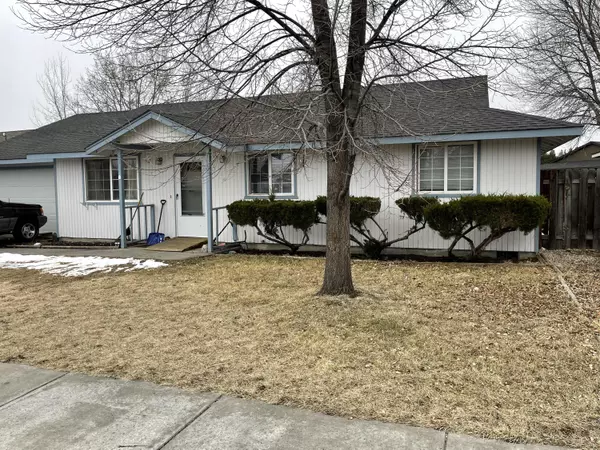$350,000
$365,000
4.1%For more information regarding the value of a property, please contact us for a free consultation.
3210 Reindeer AVE Redmond, OR 97756
3 Beds
2 Baths
1,120 SqFt
Key Details
Sold Price $350,000
Property Type Single Family Home
Sub Type Single Family Residence
Listing Status Sold
Purchase Type For Sale
Square Footage 1,120 sqft
Price per Sqft $312
Subdivision Hayden Village
MLS Listing ID 220160429
Sold Date 07/10/23
Style Ranch
Bedrooms 3
Full Baths 2
Year Built 1994
Annual Tax Amount $2,543
Lot Size 6,969 Sqft
Acres 0.16
Lot Dimensions 0.16
Property Description
Great location in nice SW Redmond neighborhood with short walk to Hayden Park and easy access to shopping or highway for your Bend commute. Vaulted ceiling in Living Rm and Dining area for a spacious open feeling. The Family Room is located behind the garage and makes a nice play area for kids and their toys or a TV-game room. There is a door from the Family Room to access to the large fenced south facing backyard for year round enjoyment. The spacious kitchen has the laundry area conveniently connected for multi-tasking on chore day. The Primary bedroom suite looks out to the backyard and could fit a King Size bed and has a nice connected bathroom with shower enclosure. The two other bedrooms share the hallway bath. The 2 car garage includes a newer garage door and is connected to an automatic door opener. Imagine how you could decorate this home with your personal touches. You'll enjoy taking a look!
Location
State OR
County Deschutes
Community Hayden Village
Direction From SW 27th St., west on Reindeer Ave. to home.
Rooms
Basement None
Interior
Interior Features Ceiling Fan(s), Fiberglass Stall Shower, Laminate Counters, Open Floorplan, Primary Downstairs, Shower/Tub Combo, Vaulted Ceiling(s)
Heating Electric, Zoned
Cooling None
Window Features Double Pane Windows,Vinyl Frames
Exterior
Exterior Feature Patio
Garage Attached, Concrete, Driveway, Garage Door Opener
Garage Spaces 2.0
Roof Type Composition
Total Parking Spaces 2
Garage Yes
Building
Lot Description Fenced, Landscaped, Level
Entry Level One
Foundation Concrete Perimeter, Stemwall
Water Public
Architectural Style Ranch
Structure Type Frame
New Construction No
Schools
High Schools Ridgeview High
Others
Senior Community No
Tax ID 184997
Security Features Carbon Monoxide Detector(s),Smoke Detector(s)
Acceptable Financing Cash, Conventional, FHA, FMHA, USDA Loan, VA Loan
Listing Terms Cash, Conventional, FHA, FMHA, USDA Loan, VA Loan
Special Listing Condition Standard
Read Less
Want to know what your home might be worth? Contact us for a FREE valuation!

Our team is ready to help you sell your home for the highest possible price ASAP







