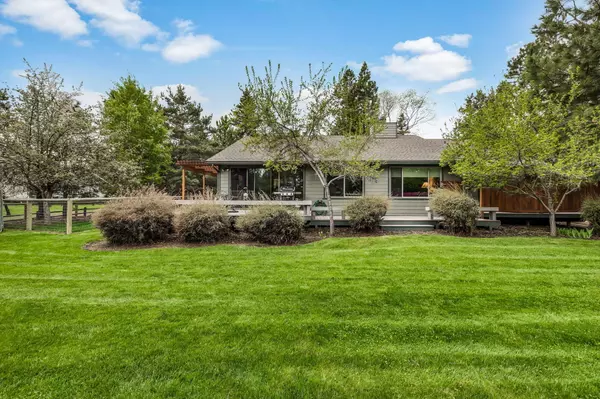$720,000
$690,000
4.3%For more information regarding the value of a property, please contact us for a free consultation.
60594 Springtree CT Bend, OR 97702
3 Beds
2 Baths
1,834 SqFt
Key Details
Sold Price $720,000
Property Type Single Family Home
Sub Type Single Family Residence
Listing Status Sold
Purchase Type For Sale
Square Footage 1,834 sqft
Price per Sqft $392
Subdivision Woodside Ranch
MLS Listing ID 220164225
Sold Date 07/11/23
Style Northwest,Ranch
Bedrooms 3
Full Baths 2
Year Built 1980
Annual Tax Amount $4,646
Lot Size 0.770 Acres
Acres 0.77
Lot Dimensions 0.77
Property Description
Enjoy Old Bend Living along the peaceful canal in coveted Woodside Ranch! This home drips with enough retro flavor to make style gurus salivate! With vaulted wood panel ceilings, leaded glass windows, red brick fireplace surround and an enclosed and conditioned sunroom you'll have just the right amount of charm and character to make this a very special home with your own finishing touches. With great bones and a new concrete septic tank installed in 2021 & new roof in 2020, the heavy lifting has been completed. A mix of tall Pines, Aspens and lush green manicured lawn create a serene PacNW paradise on an over ¾ acre lot. The large deck in the back yard looks over a flowing seasonal canal making this the perfect spot to enjoy summer. From this beautiful setting it's easy to forget you're still just a few minutes from all the fun in Downtown and down the street from new amenities like Caldera HS, Alpenglow Park, Larkspur Community Center and Cascade Lakes Brewing.
Location
State OR
County Deschutes
Community Woodside Ranch
Rooms
Basement None
Interior
Interior Features Ceiling Fan(s), Primary Downstairs, Shower/Tub Combo, Tile Counters, Vaulted Ceiling(s)
Heating Forced Air, Natural Gas
Cooling Central Air
Fireplaces Type Gas, Living Room
Fireplace Yes
Window Features Double Pane Windows
Exterior
Exterior Feature Deck
Garage Attached, Concrete, Driveway, Garage Door Opener
Garage Spaces 2.0
Waterfront Yes
Waterfront Description Waterfront
Roof Type Composition
Total Parking Spaces 2
Garage Yes
Building
Lot Description Landscaped, Level, Native Plants, Sprinklers In Front, Sprinklers In Rear, Wooded
Entry Level One
Foundation Stemwall
Water Public
Architectural Style Northwest, Ranch
Structure Type Frame
New Construction No
Schools
High Schools Caldera High
Others
Senior Community No
Tax ID 110154
Security Features Carbon Monoxide Detector(s),Smoke Detector(s)
Acceptable Financing Cash, Conventional, FHA, VA Loan
Listing Terms Cash, Conventional, FHA, VA Loan
Special Listing Condition Standard
Read Less
Want to know what your home might be worth? Contact us for a FREE valuation!

Our team is ready to help you sell your home for the highest possible price ASAP







