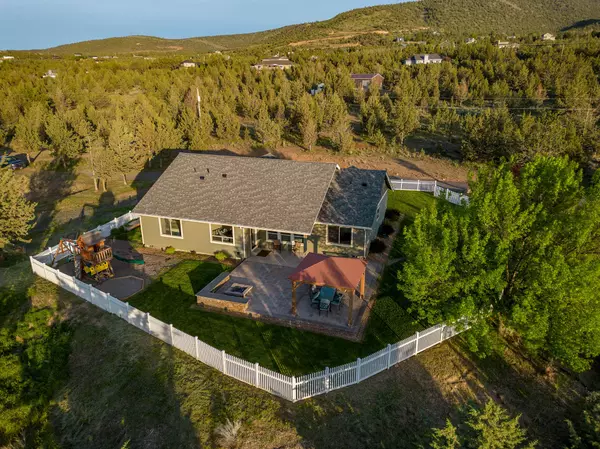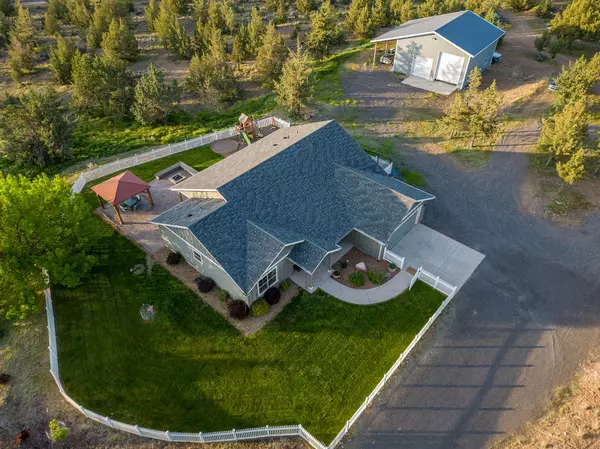$789,900
$789,900
For more information regarding the value of a property, please contact us for a free consultation.
7908 Costanoan ST Powell Butte, OR 97753
3 Beds
2 Baths
1,878 SqFt
Key Details
Sold Price $789,900
Property Type Single Family Home
Sub Type Single Family Residence
Listing Status Sold
Purchase Type For Sale
Square Footage 1,878 sqft
Price per Sqft $420
Subdivision Red Cloud Ranch
MLS Listing ID 220164794
Sold Date 07/10/23
Style Craftsman
Bedrooms 3
Full Baths 2
Year Built 2012
Annual Tax Amount $4,086
Lot Size 5.000 Acres
Acres 5.0
Lot Dimensions 5.0
Property Description
Start enjoying the Country Living lifestyle in this lovely home in the desirable area of Powell Butte! The home has a well-designed open floor plan & tons of natural light. As you enter the home there is a nice sized office on your right. In the kitchen, you'll find Hickory cabinets, granite counters, a pantry, seating for 5–6 at the large island, plus a breakfast nook, just steps away you have lots of privacy with the split floor plan. The large primary has an en suite with 2 sinks, a tiled shower, & a walk-in closet. On the other side of the home, there are 2 bedrooms that share a bath. Both bathrooms have been tastefully, remodeled with marble, tile, etc! Entering from the garage is a pretty laundry room with tiled floors, a sink and a folding counter. Outside is an attached two – car garage, a 36x36 shop with a storage room, and a 12x36 wing off one side. The backyard, both a paver patio, gazebo, fire pit, nice landscaping & beautiful views of the Cascades and Smith Rock!
Location
State OR
County Crook
Community Red Cloud Ranch
Direction Hwy 126 towards Prineville, RT on Copley, LT on Riggs Rd, RT on Costanoan St, prroperty is 2nd on LT with a sign.
Rooms
Basement None
Interior
Interior Features Ceiling Fan(s), Double Vanity, Dual Flush Toilet(s), Granite Counters, Kitchen Island, Open Floorplan, Pantry, Primary Downstairs, Shower/Tub Combo, Soaking Tub, Tile Counters, Tile Shower, Vaulted Ceiling(s), Walk-In Closet(s), Wired for Sound
Heating Electric, Forced Air, Heat Pump
Cooling Central Air, Heat Pump
Window Features Double Pane Windows,Vinyl Frames
Exterior
Exterior Feature Fire Pit, Patio
Garage Attached, Detached Carport, Garage Door Opener, Gravel, RV Garage
Garage Spaces 2.0
Roof Type Composition
Total Parking Spaces 2
Garage Yes
Building
Lot Description Landscaped, Level, Sloped, Sprinkler Timer(s), Sprinklers In Front, Sprinklers In Rear
Entry Level One
Foundation Stemwall
Water Backflow Domestic, Other
Architectural Style Craftsman
Structure Type Frame
New Construction No
Schools
High Schools Crook County High
Others
Senior Community No
Tax ID 1036
Security Features Carbon Monoxide Detector(s),Smoke Detector(s)
Acceptable Financing Cash, Conventional, FHA, VA Loan
Listing Terms Cash, Conventional, FHA, VA Loan
Special Listing Condition Standard
Read Less
Want to know what your home might be worth? Contact us for a FREE valuation!

Our team is ready to help you sell your home for the highest possible price ASAP







