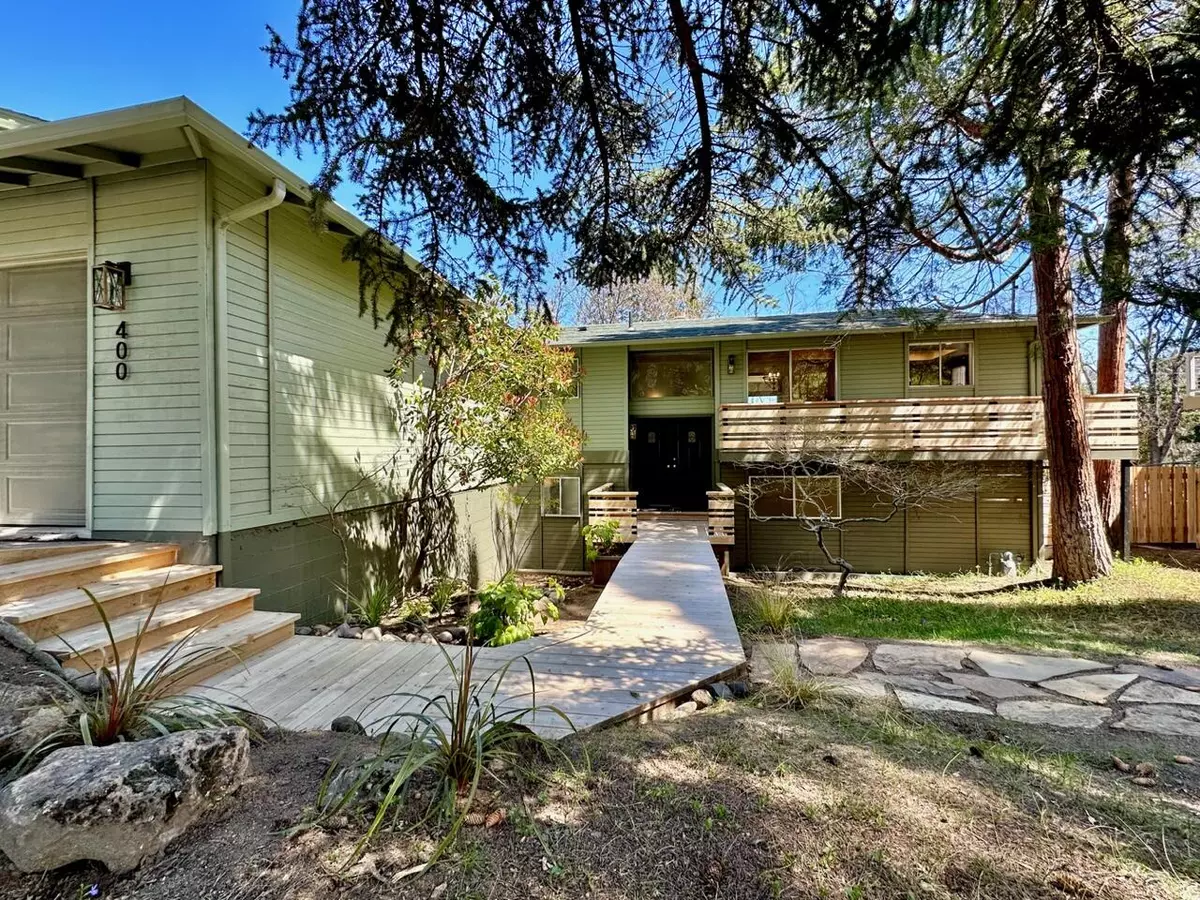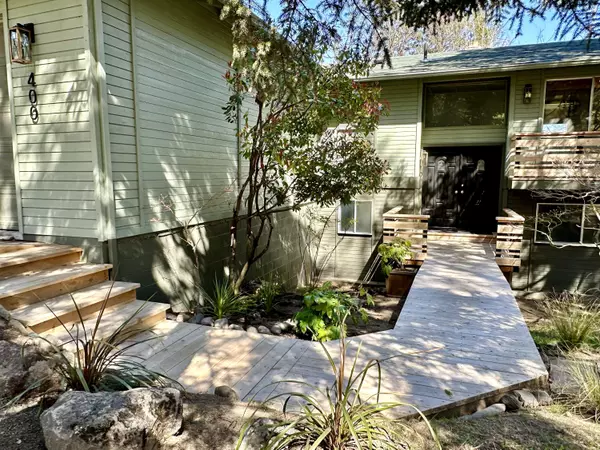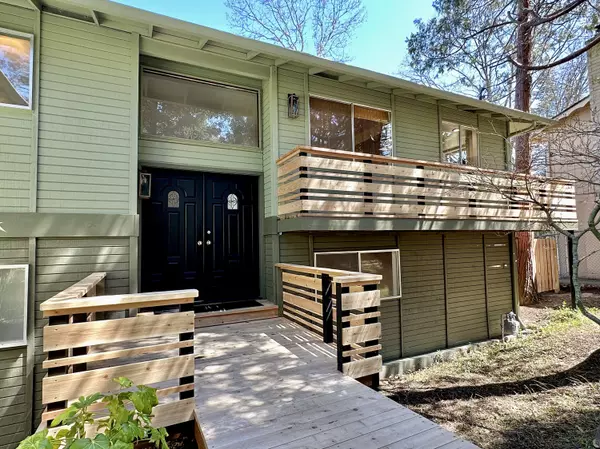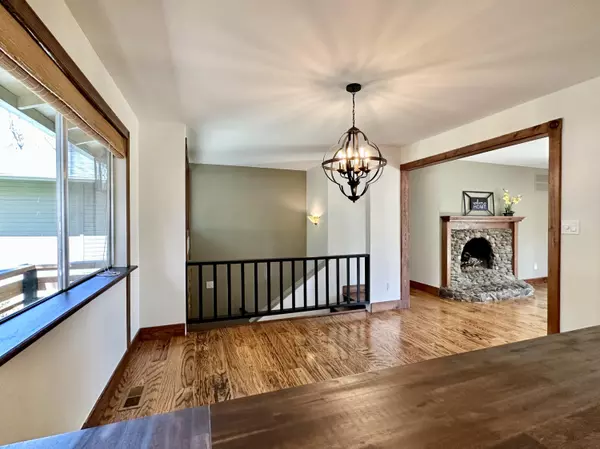$625,000
$624,900
For more information regarding the value of a property, please contact us for a free consultation.
400 Courtney ST Ashland, OR 97520
5 Beds
3 Baths
2,368 SqFt
Key Details
Sold Price $625,000
Property Type Single Family Home
Sub Type Single Family Residence
Listing Status Sold
Purchase Type For Sale
Square Footage 2,368 sqft
Price per Sqft $263
Subdivision Fairmont Subdivision
MLS Listing ID 220162773
Sold Date 07/10/23
Style Contemporary
Bedrooms 5
Full Baths 3
Year Built 1974
Annual Tax Amount $5,862
Lot Size 9,147 Sqft
Acres 0.21
Lot Dimensions 0.21
Property Description
Beautiful freshly-updated modern home boasts top marks on style, views, versatility and location. The main level has 3 bedrooms & 2 bathrooms, including primary suite with updated bathroom, and hall bath with jetted tub; light & bright living room with gas fireplace, sliding door to new deck & outstanding views; updated kitchen with new fridge & dishwasher, 5-burner gas range/convection oven, butcher block countertops & access to wrap around deck. The main level has a great feel with beautiful trees out every window! Downstairs has been completely remodeled and features 2 bedrooms, living room with electric fireplace & sliding door to lower deck, beautiful bathroom with floating vanity & quartz countertop, large laundry/utility room. Lower level is perfect for 2-family set up with private entrance & room for kitchenette in the utility room. Oversized 2-car garage. 0.21-acre lot tastefully landscaped with beautiful trees. Great neighborhood with hiking/biking trails 1 block away.
Location
State OR
County Jackson
Community Fairmont Subdivision
Direction From E Main St, turn onto Gresham St. Right on Holly St, quick left on Guthrie St, right on Merrill St, continue to Courtney. Property is on the left.
Rooms
Basement None
Interior
Interior Features Breakfast Bar, Built-in Features, Fiberglass Stall Shower, In-Law Floorplan, Jetted Tub, Linen Closet, Solid Surface Counters, Stone Counters, Tile Counters, Tile Shower
Heating Forced Air
Cooling Central Air
Fireplaces Type Gas, Living Room
Fireplace Yes
Window Features Aluminum Frames,Double Pane Windows,Vinyl Frames
Exterior
Exterior Feature Deck
Parking Features Attached, Concrete, Driveway, Garage Door Opener, On Street
Garage Spaces 2.0
Community Features Short Term Rentals Allowed
Roof Type Composition
Total Parking Spaces 2
Garage Yes
Building
Lot Description Fenced, Landscaped, Sloped, Sprinklers In Front, Sprinklers In Rear
Entry Level Two
Foundation Concrete Perimeter
Water Public
Architectural Style Contemporary
Structure Type Concrete,Frame
New Construction No
Schools
High Schools Ashland High
Others
Senior Community No
Tax ID 10071488
Security Features Carbon Monoxide Detector(s),Smoke Detector(s)
Acceptable Financing Cash, Conventional
Listing Terms Cash, Conventional
Special Listing Condition Standard
Read Less
Want to know what your home might be worth? Contact us for a FREE valuation!

Our team is ready to help you sell your home for the highest possible price ASAP






