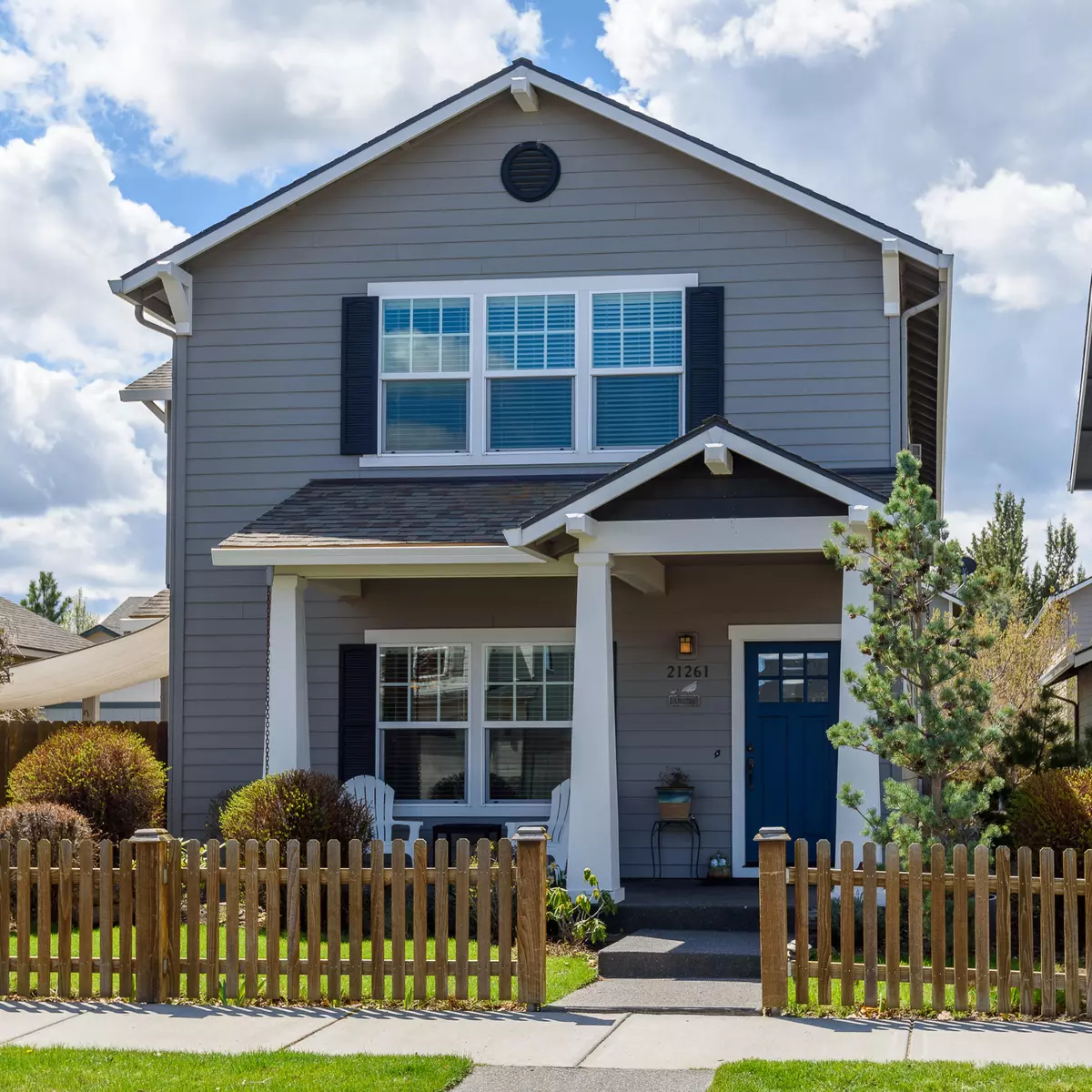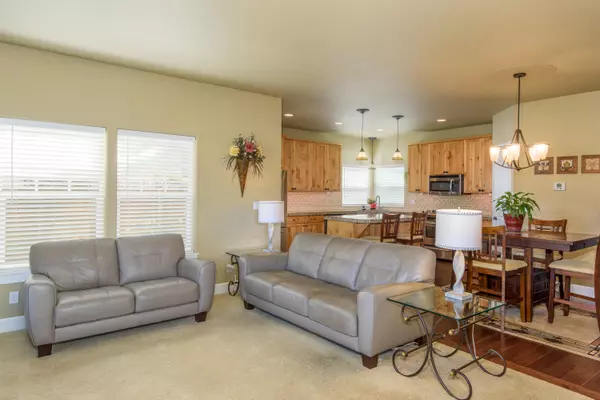$640,000
$649,000
1.4%For more information regarding the value of a property, please contact us for a free consultation.
21261 Daylily AVE Bend, OR 97702
3 Beds
3 Baths
1,974 SqFt
Key Details
Sold Price $640,000
Property Type Single Family Home
Sub Type Single Family Residence
Listing Status Sold
Purchase Type For Sale
Square Footage 1,974 sqft
Price per Sqft $324
Subdivision Gardenside
MLS Listing ID 220163761
Sold Date 07/05/23
Style Craftsman
Bedrooms 3
Full Baths 2
Half Baths 1
HOA Fees $163
Year Built 2008
Annual Tax Amount $3,286
Lot Size 3,920 Sqft
Acres 0.09
Lot Dimensions 0.09
Property Description
DON'T MISS this clean, move in ready Gardenside beauty. This Palmer built home is so welcoming from the picket fence, to the cute front porch. Great open concept first floor living flows nicely. The kitchen has plenty of storage w/ a nice island, pantry, granite tile counters, knotty alder cabinets, and stainless steel appliances. There is a mudroom off the two car garage, as well as an upstairs laundry room for convenience. The large primary suite has a separate seating area with a fireplace, and two walk in closets. The other two bedrooms are separated nicely from the primary and share a spacious bathroom w/ a double vanity. Enjoy the beautiful, landscaped backyard that has multiple gathering spots, stone planters w/ built in benches, and an inviting patio, w/ a relaxing fountain. Just around the corner you'll find the park, that gives you some added space to get out and enjoy this awesome neighborhood. Come see for yourself all that this home has to offer.
Location
State OR
County Deschutes
Community Gardenside
Rooms
Basement None
Interior
Interior Features Ceiling Fan(s), Double Vanity, Granite Counters, Kitchen Island, Linen Closet, Open Floorplan, Pantry, Shower/Tub Combo, Tile Counters, Tile Shower, Vaulted Ceiling(s), Walk-In Closet(s)
Heating ENERGY STAR Qualified Equipment, Forced Air, Natural Gas
Cooling Central Air
Fireplaces Type Gas, Living Room, Primary Bedroom
Fireplace Yes
Window Features Double Pane Windows,Vinyl Frames
Exterior
Exterior Feature Patio
Parking Features Driveway, Garage Door Opener, Gravel, On Street
Garage Spaces 2.0
Community Features Gas Available, Park, Playground
Amenities Available Landscaping, Park, Playground, Snow Removal
Roof Type Composition
Total Parking Spaces 2
Garage Yes
Building
Lot Description Fenced, Landscaped, Level, Sprinkler Timer(s), Sprinklers In Front
Entry Level Two
Foundation Stemwall
Builder Name Palmer Homes
Water Public
Architectural Style Craftsman
Structure Type Frame
New Construction No
Schools
High Schools Bend Sr High
Others
Senior Community No
Tax ID 255667
Security Features Smoke Detector(s)
Acceptable Financing Cash, Conventional, FHA, VA Loan
Listing Terms Cash, Conventional, FHA, VA Loan
Special Listing Condition Standard
Read Less
Want to know what your home might be worth? Contact us for a FREE valuation!

Our team is ready to help you sell your home for the highest possible price ASAP







