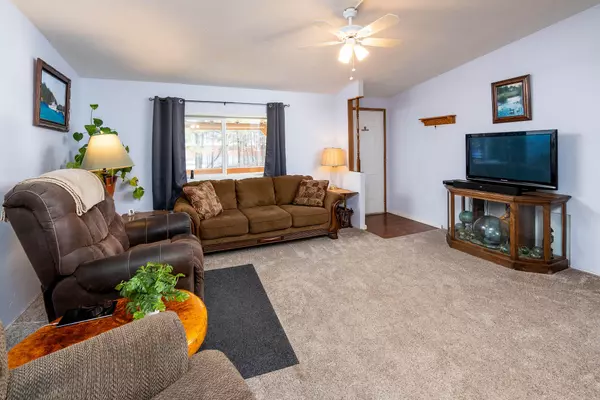$284,000
$300,000
5.3%For more information regarding the value of a property, please contact us for a free consultation.
12641 Larchwood DR La Pine, OR 97739
2 Beds
2 Baths
1,232 SqFt
Key Details
Sold Price $284,000
Property Type Manufactured Home
Sub Type Manufactured On Land
Listing Status Sold
Purchase Type For Sale
Square Footage 1,232 sqft
Price per Sqft $230
Subdivision Sun Forest Estates
MLS Listing ID 220158814
Sold Date 07/07/23
Style Other
Bedrooms 2
Full Baths 2
Year Built 1989
Annual Tax Amount $876
Lot Size 1.940 Acres
Acres 1.94
Lot Dimensions 1.94
Property Sub-Type Manufactured On Land
Property Description
Serene 2 tax lot property on almost 2 acres in BLM surrounded Sun Forest Estates! Second tax lot would be great for horses! This home features a lovely front porch, efficient pellet stove, large bonus room and newer carpet/laminate flooring/interior paint/ceiling fans/double pane windows/roof. Custom sliding barn door offers separation from the bonus/flex room which can be used as a separate living space, craft room, etc. Living room and dining area flow into the kitchen with SS appliances and peninsula bar. Off the kitchen is a desk/coffee bar, mud area and laundry room with access to the updated guest bath and back deck. Outside features spacious shop with 220 power and additional lean to storage, 12x20 greenhouse, insulated shed with power, metal shed, metal framed RV/boat carport and chicken coop with run. Insulated well house has newer pressure tank and pump. This property has it all!
Location
State OR
County Klamath
Community Sun Forest Estates
Interior
Interior Features Ceiling Fan(s), Dry Bar, Fiberglass Stall Shower, Laminate Counters, Linen Closet, Pantry, Primary Downstairs, Shower/Tub Combo, Vaulted Ceiling(s), Walk-In Closet(s)
Heating Electric, Forced Air, Pellet Stove
Cooling None
Fireplaces Type Great Room
Fireplace Yes
Window Features Double Pane Windows
Exterior
Exterior Feature Deck
Parking Features Detached, Detached Carport, Driveway, Gravel, On Street, RV Access/Parking
Garage Spaces 2.0
Community Features Access to Public Lands, Road Assessment
Roof Type Composition
Total Parking Spaces 2
Garage Yes
Building
Lot Description Garden, Level, Native Plants
Entry Level One
Foundation Block, Pillar/Post/Pier, Slab
Water Well
Architectural Style Other
Structure Type Manufactured House
New Construction No
Schools
High Schools Check With District
Others
Senior Community No
Tax ID 142660
Acceptable Financing Cash, Conventional, VA Loan
Listing Terms Cash, Conventional, VA Loan
Special Listing Condition Standard
Read Less
Want to know what your home might be worth? Contact us for a FREE valuation!

Our team is ready to help you sell your home for the highest possible price ASAP






