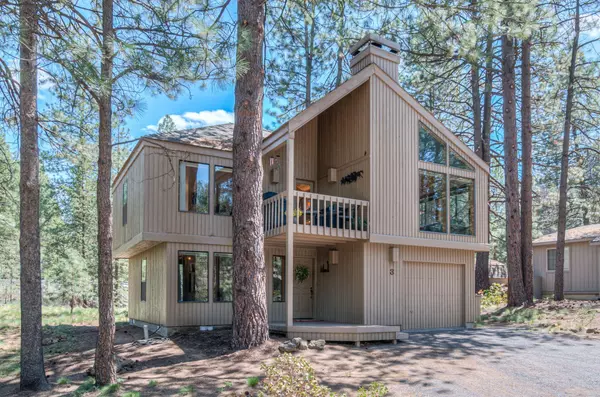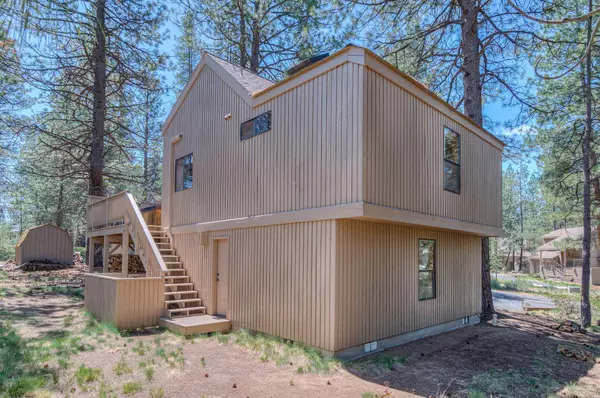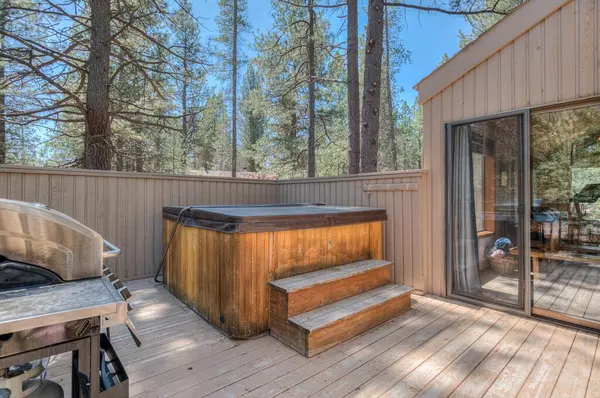$660,000
$669,500
1.4%For more information regarding the value of a property, please contact us for a free consultation.
57010-3 Coyote LN Sunriver, OR 97707
3 Beds
2 Baths
1,350 SqFt
Key Details
Sold Price $660,000
Property Type Single Family Home
Sub Type Single Family Residence
Listing Status Sold
Purchase Type For Sale
Square Footage 1,350 sqft
Price per Sqft $488
Subdivision Forest Park
MLS Listing ID 220165140
Sold Date 06/22/23
Style Northwest
Bedrooms 3
Full Baths 2
HOA Fees $153
Year Built 1984
Annual Tax Amount $3,460
Lot Size 5,227 Sqft
Acres 0.12
Lot Dimensions 0.12
Property Sub-Type Single Family Residence
Property Description
Beautiful and cozy home located in the heart of Sunriver. This home is just a short walk to both the Village and the SHARC, offering you the perfect location for all your Sunriver needs.
The upper level of this home features the primary bedroom, dining area, and a hot tub to relax in after a long day. You can enjoy a warm, classic Sunriver experience with the wood-burning fireplace and stunning stonework. The vaulted ceiling in the great room creates a spacious feeling that you'll love.
The downstairs area boasts 2 additional bedrooms, a second bath, and a single-car garage. The efficient floor plan of this home makes it feel larger than the square footage would suggest. You'll feel right at home in this inviting and relaxing space, perfect for enjoying the Central Oregon atmosphere.
This home is ready for you to rent or enjoy as a second home. Don't miss your chance to experience all that Sunriver has to offer in this amazing place.
Location
State OR
County Deschutes
Community Forest Park
Rooms
Basement None
Interior
Interior Features Breakfast Bar, Ceiling Fan(s), Dry Bar, Fiberglass Stall Shower, Jetted Tub, Laminate Counters, Open Floorplan, Pantry, Shower/Tub Combo, Smart Thermostat, Spa/Hot Tub, Vaulted Ceiling(s), Walk-In Closet(s)
Heating Forced Air, Wood, Other
Cooling Central Air, Heat Pump, Wall/Window Unit(s)
Fireplaces Type Family Room, Great Room, Wood Burning
Fireplace Yes
Window Features Aluminum Frames,Double Pane Windows,Skylight(s),Tinted Windows
Exterior
Exterior Feature Deck, Patio, Spa/Hot Tub
Parking Features Attached, Driveway, Garage Door Opener, Gravel
Garage Spaces 1.0
Community Features Access to Public Lands, Park, Short Term Rentals Allowed, Trail(s)
Amenities Available Fitness Center, Golf Course, Marina, Pickleball Court(s), Playground, Pool, Restaurant, Sewer, Sewer Assessment, Tennis Court(s), Trash, Water
Roof Type Asphalt
Total Parking Spaces 1
Garage Yes
Building
Lot Description Native Plants, Wooded
Entry Level Two
Foundation Concrete Perimeter, Pillar/Post/Pier, Stemwall
Water Public
Architectural Style Northwest
Structure Type Concrete,Frame
New Construction No
Schools
High Schools Check With District
Others
Senior Community No
Tax ID 138144
Security Features Smoke Detector(s)
Acceptable Financing Cash, Contract
Listing Terms Cash, Contract
Special Listing Condition Standard
Read Less
Want to know what your home might be worth? Contact us for a FREE valuation!

Our team is ready to help you sell your home for the highest possible price ASAP






