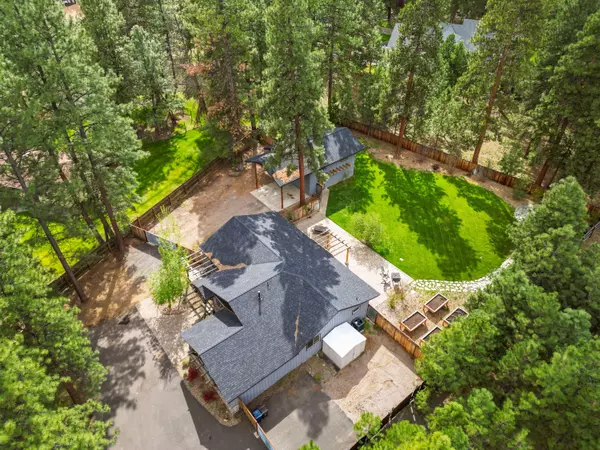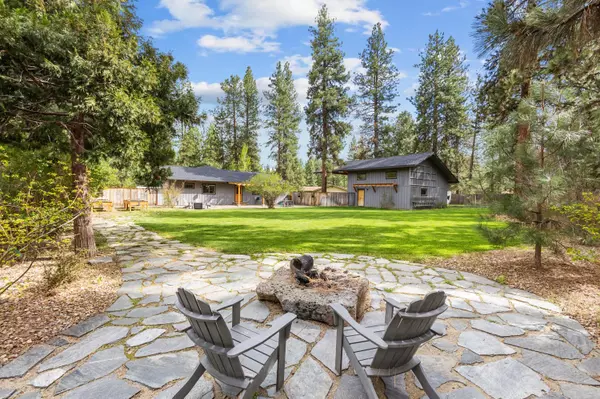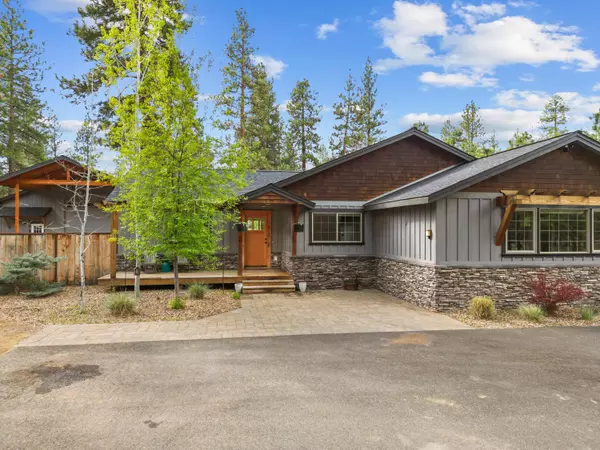$783,000
$835,000
6.2%For more information regarding the value of a property, please contact us for a free consultation.
69333 Stirrup Sisters, OR 97759
5 Beds
3 Baths
2,282 SqFt
Key Details
Sold Price $783,000
Property Type Single Family Home
Sub Type Single Family Residence
Listing Status Sold
Purchase Type For Sale
Square Footage 2,282 sqft
Price per Sqft $343
Subdivision Tollgate
MLS Listing ID 220164091
Sold Date 07/06/23
Style Northwest
Bedrooms 5
Full Baths 3
HOA Fees $294
Year Built 1991
Annual Tax Amount $4,978
Lot Size 0.560 Acres
Acres 0.56
Lot Dimensions 0.56
Property Sub-Type Single Family Residence
Property Description
Single level Tollgate home with 5 bedrooms (2 ensuites) on a very private lot with much more usable space than many Tollgate properties. Interior features: Solid fir doors and trim throughout home; Oversized living room; Hand textured drywall; Large open kitchen/eating area with great storage, higher end cabinets, pantry and antique granite counters; Primary bedroom has walk-in shower (2 shower heads) and walk-in closet; Built in laundry hampers in laundry room; Small office space outside living room; Built in coat/shoe storage in entry area; New furnace and heat pump. Exterior features: Huge fully fenced yard behind home with large paver patio, raised beds, landscape, drip/sprinkler system and trellis; Lots of room on both side yards for vehicle storage or additional structure(s). Detached shop/RV building with Mezzanine storage area. Shop is heated, insulated, great condition slab, RV/welding outlet. Great long-term living and/or short-term rental potential. STR Projection attached.
Location
State OR
County Deschutes
Community Tollgate
Rooms
Basement None
Interior
Interior Features Built-in Features, Central Vacuum, Fiberglass Stall Shower, Shower/Tub Combo, Solid Surface Counters, Tile Shower, Walk-In Closet(s)
Heating Electric, Forced Air, Heat Pump
Cooling Central Air, Heat Pump
Fireplaces Type Living Room
Fireplace Yes
Window Features Double Pane Windows,Vinyl Frames
Exterior
Exterior Feature Deck, Fire Pit, Patio
Parking Features Asphalt, Detached, Driveway, RV Access/Parking, RV Garage, Workshop in Garage
Garage Spaces 2.0
Community Features Access to Public Lands, Park, Pickleball Court(s), Playground, Short Term Rentals Allowed, Tennis Court(s), Trail(s)
Amenities Available Clubhouse, Landscaping, Park, Pickleball Court(s), Snow Removal, Tennis Court(s), Trail(s)
Roof Type Composition
Total Parking Spaces 2
Garage Yes
Building
Lot Description Fenced, Garden, Landscaped, Level, Sprinkler Timer(s), Sprinklers In Front, Sprinklers In Rear
Entry Level One
Foundation Stemwall
Water Public
Architectural Style Northwest
Structure Type Frame
New Construction No
Schools
High Schools Sisters High
Others
Senior Community No
Tax ID 135398
Security Features Carbon Monoxide Detector(s),Smoke Detector(s)
Acceptable Financing Cash, Conventional, FHA, USDA Loan
Listing Terms Cash, Conventional, FHA, USDA Loan
Special Listing Condition Standard
Read Less
Want to know what your home might be worth? Contact us for a FREE valuation!

Our team is ready to help you sell your home for the highest possible price ASAP






