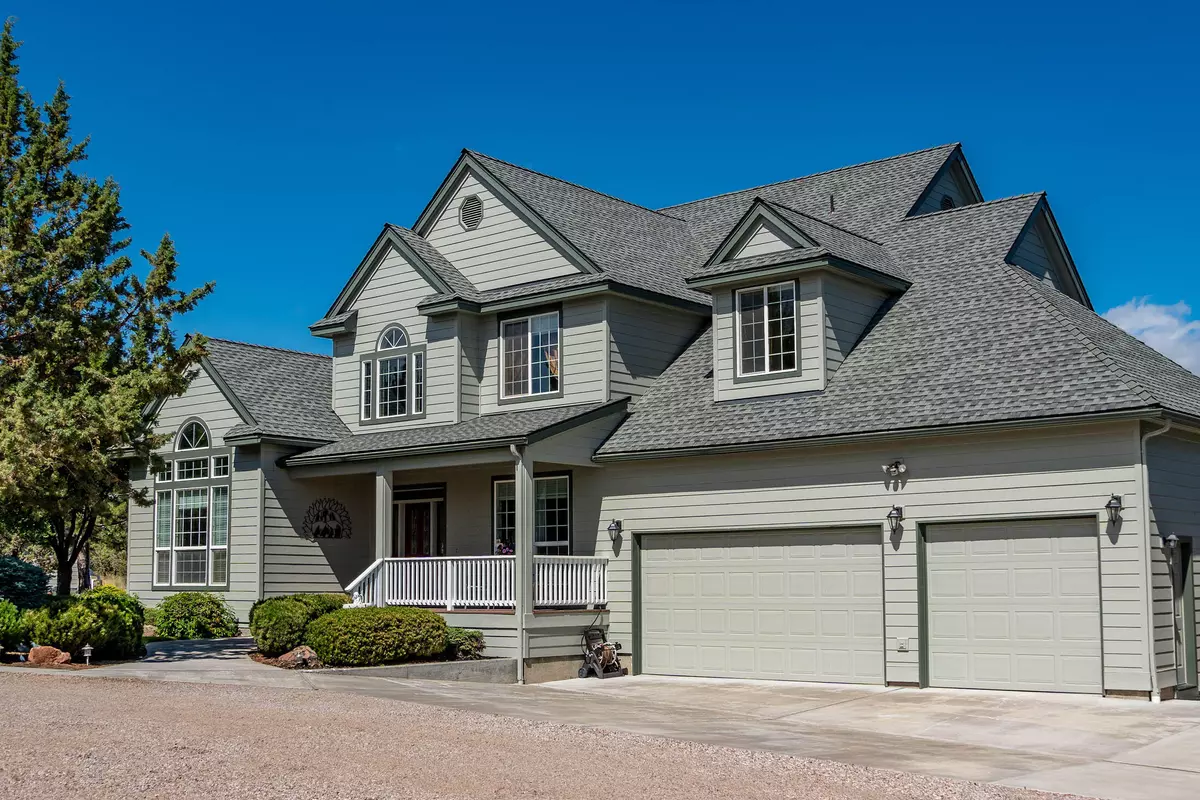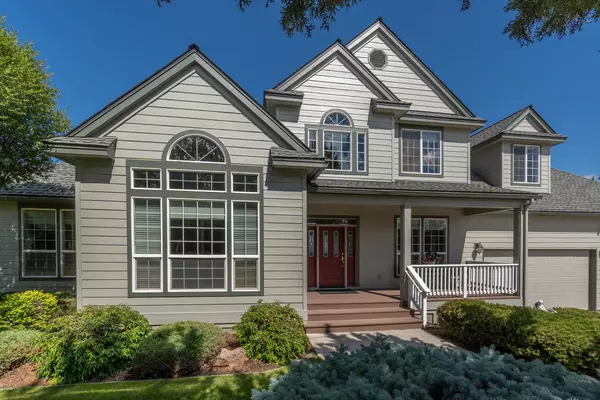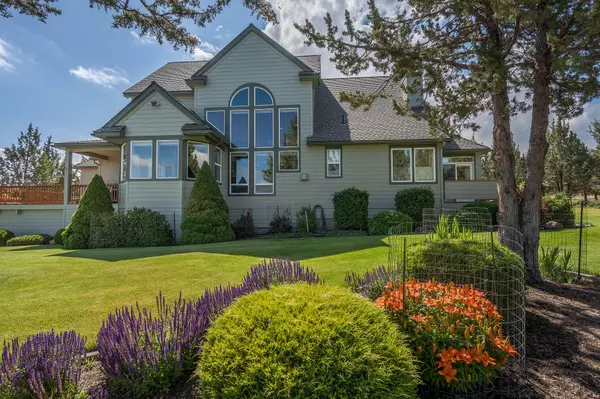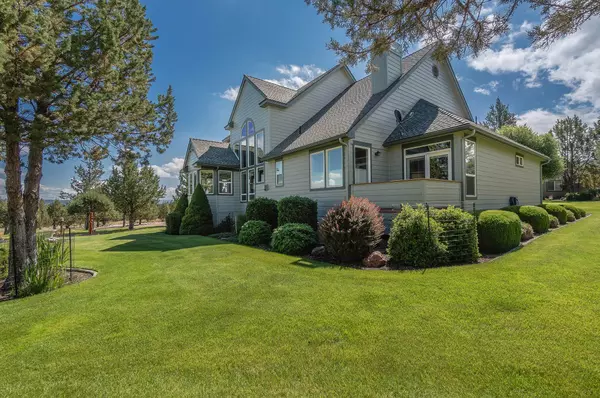$1,225,000
$1,274,900
3.9%For more information regarding the value of a property, please contact us for a free consultation.
10400 Nicole DR Powell Butte, OR 97753
4 Beds
4 Baths
3,505 SqFt
Key Details
Sold Price $1,225,000
Property Type Single Family Home
Sub Type Single Family Residence
Listing Status Sold
Purchase Type For Sale
Square Footage 3,505 sqft
Price per Sqft $349
Subdivision Mtn View Estate
MLS Listing ID 220162384
Sold Date 06/30/23
Style Northwest,Victorian
Bedrooms 4
Full Baths 3
Half Baths 1
Year Built 2000
Annual Tax Amount $6,642
Lot Size 5.000 Acres
Acres 5.0
Lot Dimensions 5.0
Property Description
Look! 5-acre legacy property w/ stunning Cascade Mtn. & valley views w/ 3,505 SF of living, 4 bed, & 3.5 baths. Award-winning architecture coupled w/ immaculate care, this custom home offers solid hardwood floors. Large windows w/ vaulted rooms captures the mountains. This beauty boasts 2 primary suites located on the main level near office & 2 story entry. 5-piece primary bathroom highlights a jetted tub coupled w/ tile shower & floors. Large kitchen w/ island & custom cabinetry, granite tile counters w/ butler's pantry (wine fridge) & desk. Well maintained HVAC, heat pump w/ propane heat back up (+ 3 fireplace inserts: FR, GR & Primary). Hold all your toys w/ attached 3-car garage and separate 1360 SF shop w/ double RV doors is ready for all your hobbies (loft, bathroom, & heated hobby room). Additionally do not forget the expansive, deer-resistant fenced Garden w/ equipment/mower shed nearby. This resort-like dream is turn-key ready; schedule your own personal tour today!
Location
State OR
County Crook
Community Mtn View Estate
Rooms
Basement None
Interior
Interior Features Ceiling Fan(s), Central Vacuum, Double Vanity, Enclosed Toilet(s), Fiberglass Stall Shower, Granite Counters, In-Law Floorplan, Jetted Tub, Kitchen Island, Linen Closet, Open Floorplan, Pantry, Primary Downstairs, Shower/Tub Combo, Tile Counters, Tile Shower, Vaulted Ceiling(s), Walk-In Closet(s)
Heating Electric, Forced Air, Heat Pump, Propane
Cooling Central Air, Heat Pump, Zoned, Other
Fireplaces Type Gas, Great Room, Insert, Living Room, Primary Bedroom
Fireplace Yes
Window Features Double Pane Windows,Low Emissivity Windows,Vinyl Frames
Exterior
Exterior Feature Patio
Parking Features Attached, Garage Door Opener, Gravel, RV Access/Parking, RV Garage, Workshop in Garage
Garage Spaces 3.0
Roof Type Composition
Accessibility Accessible Bedroom, Accessible Hallway(s)
Total Parking Spaces 3
Garage Yes
Building
Lot Description Drip System, Landscaped, Level, Sloped, Sprinkler Timer(s), Sprinklers In Front, Sprinklers In Rear
Entry Level Two
Foundation Stemwall
Water Backflow Domestic, Backflow Irrigation, Public
Architectural Style Northwest, Victorian
Structure Type Concrete,Frame
New Construction No
Schools
High Schools Crook County High
Others
Senior Community No
Tax ID 14605
Security Features Carbon Monoxide Detector(s),Smoke Detector(s)
Acceptable Financing Cash, Conventional
Listing Terms Cash, Conventional
Special Listing Condition Standard
Read Less
Want to know what your home might be worth? Contact us for a FREE valuation!

Our team is ready to help you sell your home for the highest possible price ASAP







