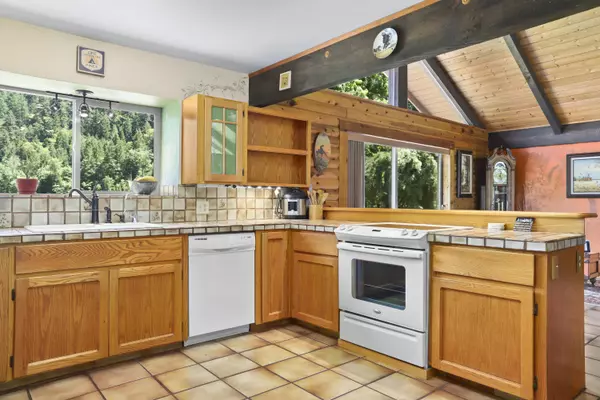$815,000
$835,000
2.4%For more information regarding the value of a property, please contact us for a free consultation.
1830 Eakin RD Azalea, OR 97410
3 Beds
2 Baths
1,896 SqFt
Key Details
Sold Price $815,000
Property Type Single Family Home
Sub Type Single Family Residence
Listing Status Sold
Purchase Type For Sale
Square Footage 1,896 sqft
Price per Sqft $429
MLS Listing ID 220150425
Sold Date 06/30/23
Style Ranch
Bedrooms 3
Full Baths 2
Year Built 1983
Annual Tax Amount $1,855
Lot Size 36.460 Acres
Acres 36.46
Lot Dimensions 36.46
Property Sub-Type Single Family Residence
Property Description
Pride of Ownership Shines! This immaculate property & ranch style home offers too much to list! 1830sqft 3bdrm 2bthrm. Entry welcomes you to knotty pine walls & Italian tiles throughout most of home! Kitchen has great counter space w/island, garden window & breakfast bar! Dining area & vaulted knotty pine open beam ceiling in spacious living room, gorgeous rock fireplace w/insert, sliding glass doors out to deck perfect for entertaining & star gazing! Desirable Split Floor Plan, primary en-suite w/jetted tub & walk-in closet! Guest bthrm has computerized steam shower! Pole barn w/hay storage, feeding trough &
caregiver qrtrs. Irrig. rights, Cow crk, pond fills from 1900's commercial ditch. Metal Barn 60x60 2 horse stalls, 2 storage rooms, 220V. Chicken coop w/garden shed. Estab 8' fenced garden, fruit trees, 8x10 greenhouse. Sauna cabin w/outside shower. Starlink high speed internet! 5 level ac. around home, 10ac. timbered backs up to BLM & 20 level ac. Pasture w/hay. Not a Drive by
Location
State OR
County Douglas
Direction From I-5 North, exit 86, right on Quines Creek Road, Left on Ranchero Road, Road changes to Eakin, stay straight on Eakin, follow arrows to address.
Rooms
Basement None
Interior
Interior Features Breakfast Bar, Built-in Features, Ceiling Fan(s), Jetted Tub, Kitchen Island, Linen Closet, Open Floorplan, Pantry, Tile Counters, Vaulted Ceiling(s), Walk-In Closet(s)
Heating Electric, Wood, Zoned
Cooling Zoned, Other
Fireplaces Type Wood Burning
Fireplace Yes
Window Features Aluminum Frames,Bay Window(s),Double Pane Windows,Garden Window(s),Vinyl Frames
Exterior
Exterior Feature Deck
Parking Features Attached, Detached Carport, Driveway, Garage Door Opener, Gated, Gravel, RV Access/Parking, Storage, Tandem, Workshop in Garage
Garage Spaces 5.0
Waterfront Description Pond,Creek
Roof Type Composition
Total Parking Spaces 5
Garage Yes
Building
Lot Description Adjoins Public Lands, Fenced, Garden, Landscaped, Level, Marketable Timber, Native Plants, Pasture, Sprinkler Timer(s), Sprinklers In Rear, Wooded
Entry Level One
Foundation Concrete Perimeter
Water Well
Architectural Style Ranch
Structure Type Frame
New Construction No
Schools
High Schools Check With District
Others
Senior Community No
Tax ID R54034
Security Features Carbon Monoxide Detector(s),Smoke Detector(s)
Acceptable Financing Cash, Conventional, FHA, USDA Loan, VA Loan
Listing Terms Cash, Conventional, FHA, USDA Loan, VA Loan
Special Listing Condition Standard
Read Less
Want to know what your home might be worth? Contact us for a FREE valuation!

Our team is ready to help you sell your home for the highest possible price ASAP






