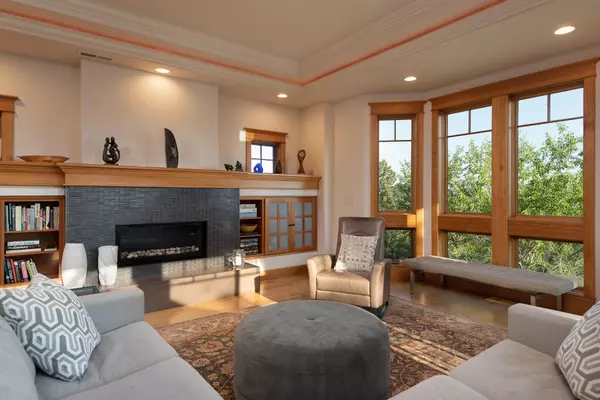$1,285,000
$1,295,000
0.8%For more information regarding the value of a property, please contact us for a free consultation.
2009 Trenton AVE Bend, OR 97703
3 Beds
3 Baths
2,552 SqFt
Key Details
Sold Price $1,285,000
Property Type Single Family Home
Sub Type Single Family Residence
Listing Status Sold
Purchase Type For Sale
Square Footage 2,552 sqft
Price per Sqft $503
Subdivision West Hills
MLS Listing ID 220161393
Sold Date 06/29/23
Style Contemporary,Northwest
Bedrooms 3
Full Baths 2
Half Baths 1
Year Built 2003
Annual Tax Amount $5,772
Lot Size 0.310 Acres
Acres 0.31
Lot Dimensions 0.31
Property Description
Experience the breathtaking beauty of this serene treetop retreat. With its modern design and artistic vision, this home exudes a sense of tranquility. This home has been meticulously reworked by local designers, resulting in exceptional finishes and features that include solid fir wood wrapped metal windows and doors, Hubbardton Forge lighting, and a stunning blend of hardwood, heated tile, and cork flooring. Delight in the pleasures of the exclusive sauna waiting for you on the lower deck, offering a customized space to unwind and rejuvenate. With three bedrooms, two and a half baths, an office/den, and a separate 198 square foot artist's studio (not included in home square footage), this property has everything you need. Nestled on a .31-acre lot, the property boasts metal-framed, coated concrete patios that allow you to soak in grandeur views of Mount Bachelor and the city. Come experience the perfect blend of luxury living and natural beauty.
Location
State OR
County Deschutes
Community West Hills
Rooms
Basement Exterior Entry
Interior
Interior Features Central Vacuum, Double Vanity, Dual Flush Toilet(s), Enclosed Toilet(s), Jetted Tub, Linen Closet, Open Floorplan, Pantry, Primary Downstairs, Smart Thermostat, Solid Surface Counters, Stone Counters, Tile Counters, Tile Shower, Walk-In Closet(s), WaterSense Fixture(s)
Heating Forced Air, Natural Gas, Zoned
Cooling Central Air, Zoned
Fireplaces Type Gas, Great Room
Fireplace Yes
Window Features Double Pane Windows,Wood Frames
Exterior
Exterior Feature Deck, Fire Pit
Garage Attached, Concrete, Driveway, Electric Vehicle Charging Station(s), Garage Door Opener, On Street
Garage Spaces 2.0
Roof Type Composition
Total Parking Spaces 2
Garage Yes
Building
Lot Description Garden, Native Plants, Sloped, Sprinkler Timer(s), Sprinklers In Front, Sprinklers In Rear, Xeriscape Landscape
Entry Level Two,Multi/Split
Foundation Stemwall
Water Public
Architectural Style Contemporary, Northwest
Structure Type Frame
New Construction No
Schools
High Schools Summit High
Others
Senior Community No
Tax ID 101765
Security Features Carbon Monoxide Detector(s),Security System Owned,Smoke Detector(s)
Acceptable Financing Cash, Conventional, FHA, VA Loan
Listing Terms Cash, Conventional, FHA, VA Loan
Special Listing Condition Standard
Read Less
Want to know what your home might be worth? Contact us for a FREE valuation!

Our team is ready to help you sell your home for the highest possible price ASAP







