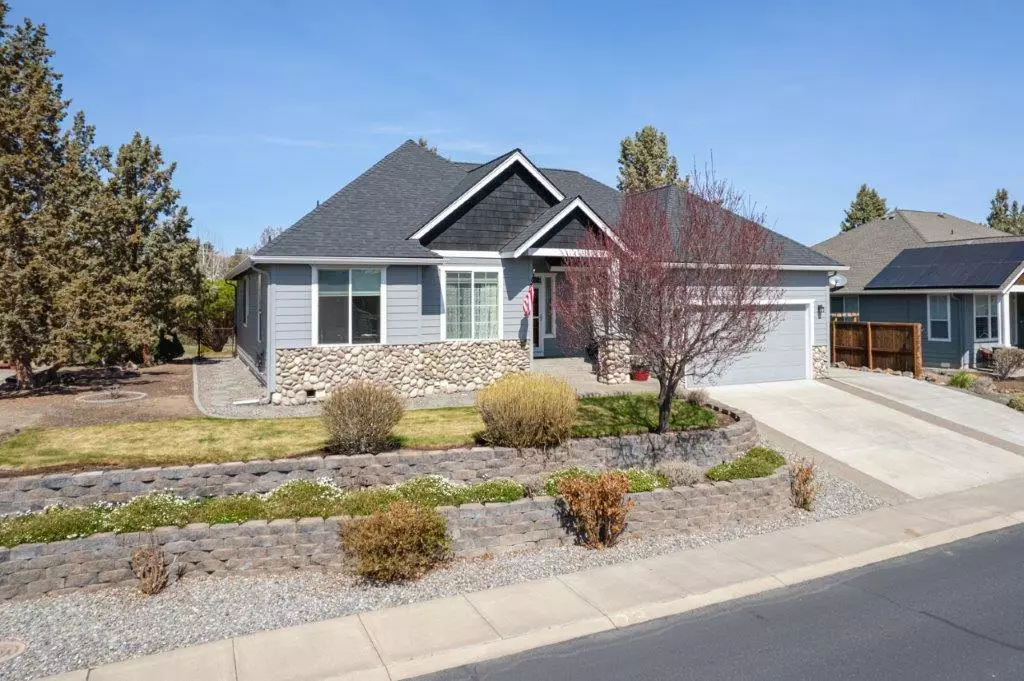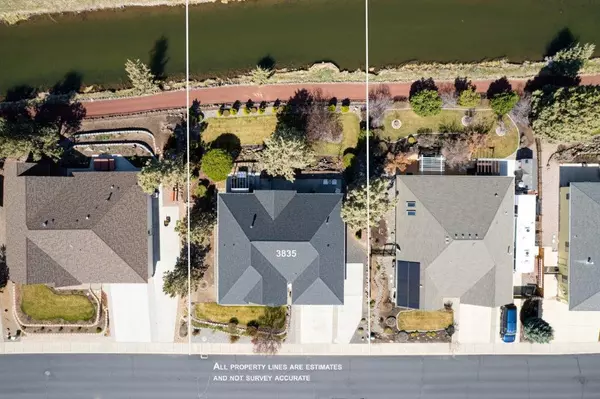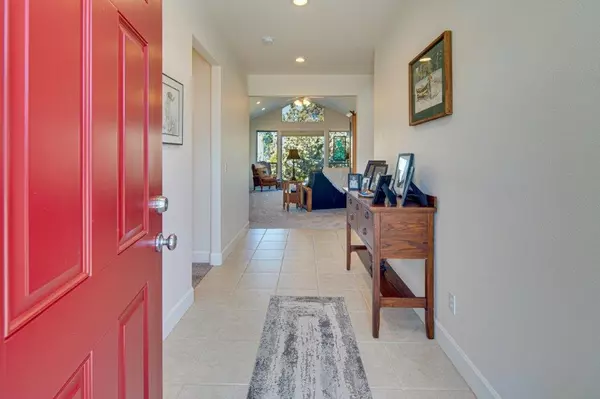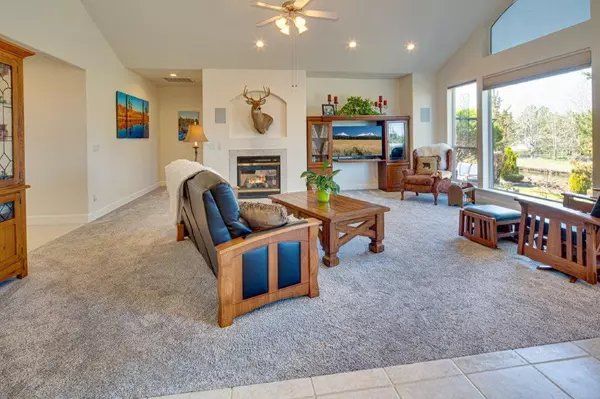$568,900
$568,900
For more information regarding the value of a property, please contact us for a free consultation.
3835 Tommy Armour LN Redmond, OR 97756
3 Beds
2 Baths
1,815 SqFt
Key Details
Sold Price $568,900
Property Type Single Family Home
Sub Type Single Family Residence
Listing Status Sold
Purchase Type For Sale
Square Footage 1,815 sqft
Price per Sqft $313
Subdivision Greens At Redmond
MLS Listing ID 220163287
Sold Date 05/31/23
Style Northwest,Traditional
Bedrooms 3
Full Baths 2
HOA Fees $843
Year Built 2005
Annual Tax Amount $5,288
Lot Size 10,018 Sqft
Acres 0.23
Lot Dimensions 0.23
Property Sub-Type Single Family Residence
Property Description
The Greens at Redmond is home to this absolutely pristine single level home that has been upgraded top to bottom. New roof, interior/exterior paint, carpet, appliances & more. Enjoy the beautiful great room layout with its huge windows that overlook the immaculate backyard where you can watch your flowers grow & the waterfowl swim in the canal. The well laid out kitchen has an abundance of cabinets, storage & a spacious dining area. You'll delight in the oversized primary bedroom with its double sided fireplace, slider to the outside, double sinks, jetted tub, separate shower & a walk-in closet. There are 2 secondary bedrooms, one without a closet & one being used as an office. An expansive back patio with a pergola is the perfect place to relax & unwind. The double garage is extended & can be used as a hobby area, workshop or for more storage. Don't forget about the RV parking which is 30+/-ft! A turnkey property that you will truly enjoy. CLA for a list of upgrades/improvements.
Location
State OR
County Deschutes
Community Greens At Redmond
Direction Greens at Redmond, Greens Blvd to Tommy Armour Lane. 6th house on the west side.
Rooms
Basement None
Interior
Interior Features Breakfast Bar, Ceiling Fan(s), Double Vanity, Enclosed Toilet(s), Granite Counters, Jetted Tub, Linen Closet, Open Floorplan, Pantry, Primary Downstairs, Shower/Tub Combo, Smart Thermostat, Tile Counters, Vaulted Ceiling(s), Walk-In Closet(s), Wired for Sound
Heating Forced Air, Natural Gas
Cooling Central Air
Fireplaces Type Gas, Great Room
Fireplace Yes
Window Features Double Pane Windows,Vinyl Frames
Exterior
Exterior Feature Patio
Parking Features Attached, Concrete, Driveway, Garage Door Opener, RV Access/Parking, Tandem
Garage Spaces 2.0
Community Features Gas Available, Park, Trail(s)
Amenities Available Park, Snow Removal
Roof Type Composition
Total Parking Spaces 2
Garage Yes
Building
Lot Description Drip System, Fenced, Landscaped, Sprinkler Timer(s), Sprinklers In Front, Sprinklers In Rear
Entry Level One
Foundation Stemwall
Water Backflow Domestic, Backflow Irrigation, Water Meter
Architectural Style Northwest, Traditional
Structure Type Frame
New Construction No
Schools
High Schools Ridgeview High
Others
Senior Community No
Tax ID 205016
Security Features Carbon Monoxide Detector(s),Smoke Detector(s)
Acceptable Financing Cash, Conventional, FHA
Listing Terms Cash, Conventional, FHA
Special Listing Condition Standard
Read Less
Want to know what your home might be worth? Contact us for a FREE valuation!

Our team is ready to help you sell your home for the highest possible price ASAP






