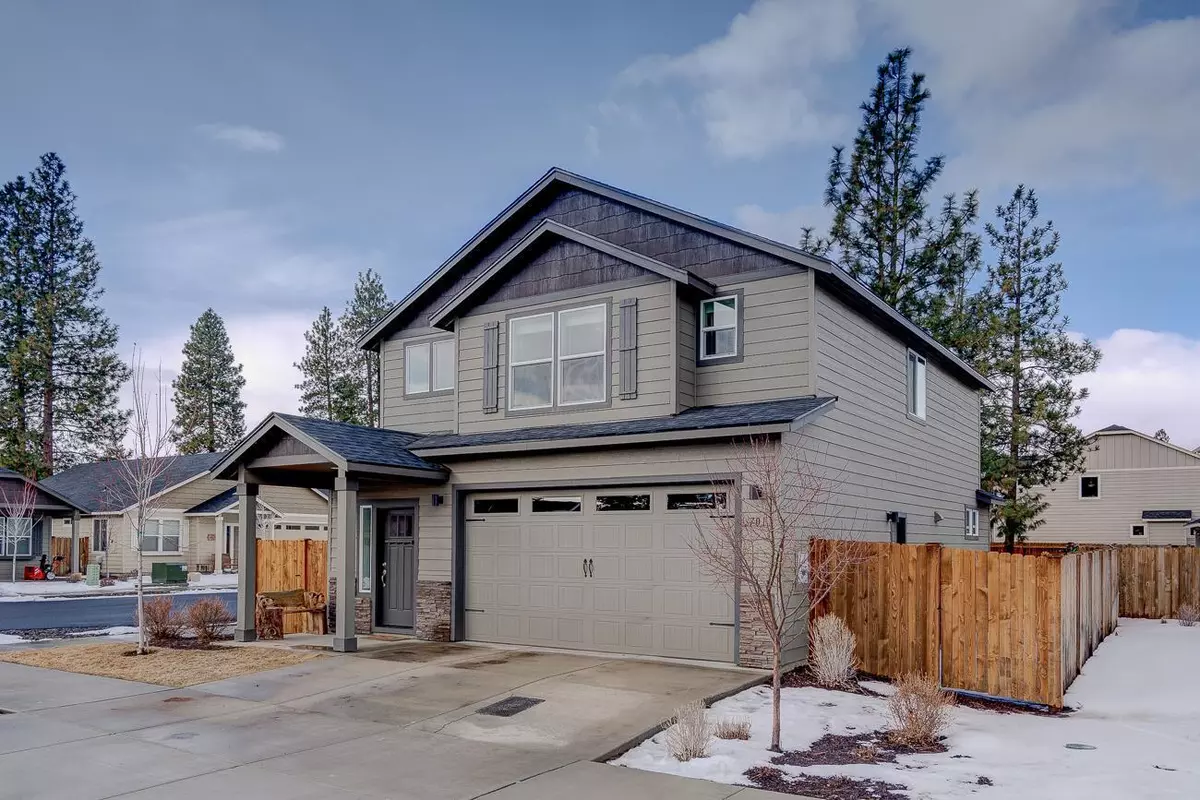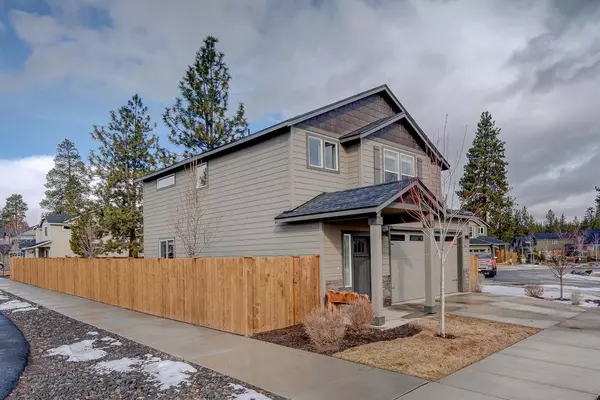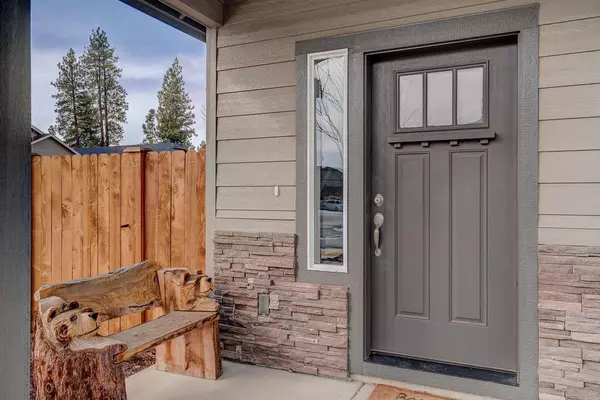$545,000
$549,400
0.8%For more information regarding the value of a property, please contact us for a free consultation.
701 Roundhouse CT Sisters, OR 97759
3 Beds
3 Baths
1,743 SqFt
Key Details
Sold Price $545,000
Property Type Single Family Home
Sub Type Single Family Residence
Listing Status Sold
Purchase Type For Sale
Square Footage 1,743 sqft
Price per Sqft $312
Subdivision Village@Cold Springs
MLS Listing ID 220161536
Sold Date 06/29/23
Style Craftsman
Bedrooms 3
Full Baths 2
Half Baths 1
HOA Fees $103
Year Built 2018
Annual Tax Amount $3,598
Lot Size 6,969 Sqft
Acres 0.16
Lot Dimensions 0.16
Property Description
This charming, well cared for Sisters home within walking distance of restaurants, shopping, grocery and more is ready for your personal touches. Warm and inviting from the moment you walk in the door, once you step inside you won't want to leave. The downstairs features an open concept with cozy gas fireplace for those cold winter nights, and open kitchen with spacious island with quartz counters and stainless steel appliances, a dry bar with wine fridge, dining space, and access to the spacious backyard that is ready for your personal design. Upstairs offers a generous master suite with large walk-in closet and dual vanities, two additional bedrooms with a jack-and-jill bath, laundry room, and peek-a-boo mountain views from many of the upstairs windows. Abundant natural light fills this comfortable space. Welcome home!
Location
State OR
County Deschutes
Community Village@Cold Springs
Interior
Interior Features Breakfast Bar, Double Vanity, Laminate Counters, Pantry, Shower/Tub Combo, Walk-In Closet(s)
Heating Forced Air
Cooling Central Air
Fireplaces Type Living Room, Propane
Fireplace Yes
Window Features Double Pane Windows
Exterior
Exterior Feature Patio
Parking Features Attached
Garage Spaces 2.0
Amenities Available Park
Roof Type Composition
Total Parking Spaces 2
Garage Yes
Building
Lot Description Corner Lot, Fenced, Landscaped, Level, Sprinkler Timer(s), Sprinklers In Front, Sprinklers In Rear
Entry Level Two
Foundation Stemwall
Water Public
Architectural Style Craftsman
Structure Type Frame
New Construction No
Schools
High Schools Sisters High
Others
Senior Community No
Tax ID 276650
Security Features Carbon Monoxide Detector(s),Smoke Detector(s)
Acceptable Financing Cash, Conventional, FHA, VA Loan
Listing Terms Cash, Conventional, FHA, VA Loan
Special Listing Condition Standard
Read Less
Want to know what your home might be worth? Contact us for a FREE valuation!

Our team is ready to help you sell your home for the highest possible price ASAP






