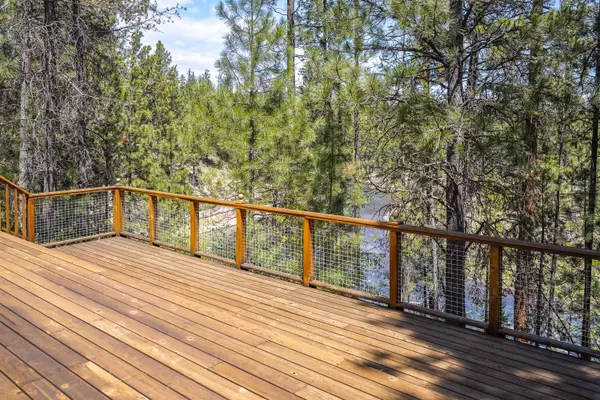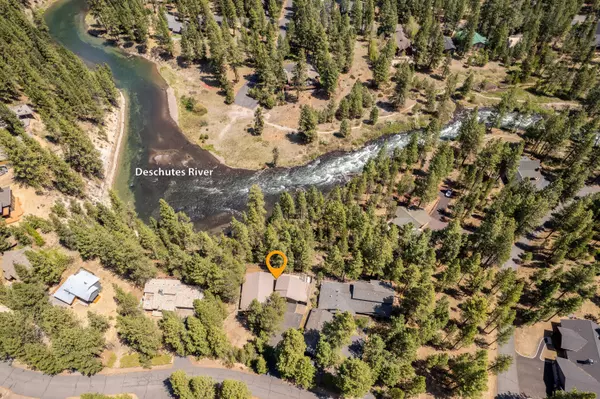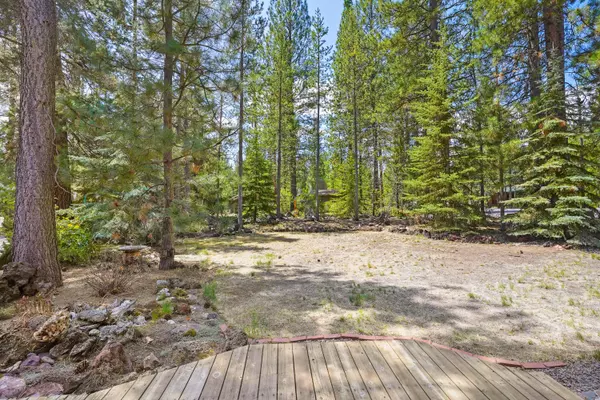$588,000
$550,000
6.9%For more information regarding the value of a property, please contact us for a free consultation.
53526 Wildriver WAY La Pine, OR 97739
2 Beds
2 Baths
1,267 SqFt
Key Details
Sold Price $588,000
Property Type Single Family Home
Sub Type Single Family Residence
Listing Status Sold
Purchase Type For Sale
Square Footage 1,267 sqft
Price per Sqft $464
Subdivision Wild River
MLS Listing ID 220165445
Sold Date 06/28/23
Style Cottage/Bungalow,Northwest
Bedrooms 2
Full Baths 2
HOA Fees $400
Year Built 1979
Annual Tax Amount $3,722
Lot Size 0.300 Acres
Acres 0.3
Lot Dimensions 0.3
Property Sub-Type Single Family Residence
Property Description
This charming home on the river offers an idyllic retreat with a captivating 180-degree panorama of the river from the living room and decks. The home features a nice open floorplan, including a cozy 1 bedroom and 1 bathroom main house. An additional bedroom and bathroom are situated above the garage, perfect for guests or for use as a home office or studio space. The nicely landscaped yard completes the serene outdoor living space, beckoning you to relax amidst the lovely scenery. Imagine enjoying your morning coffee on the deck as the river flows by or hosting a BBQ on warm summer evenings, with the beautiful backdrop of the river setting the scene. The setting, combined with the layout and amenities, truly makes it a unique and charming getaway. Whether you're looking for a year-round home or a seasonal retreat, this property promises to offer an extraordinary living experience.
Location
State OR
County Deschutes
Community Wild River
Rooms
Basement None
Interior
Interior Features Open Floorplan, Primary Downstairs, Shower/Tub Combo
Heating Forced Air, Propane
Cooling Central Air
Fireplaces Type Living Room, Propane
Fireplace Yes
Exterior
Exterior Feature Deck
Parking Features Asphalt, Detached, Detached Carport, Driveway
Garage Spaces 2.0
Community Features Access to Public Lands, Short Term Rentals Not Allowed, Trail(s)
Amenities Available Snow Removal, Trail(s)
Waterfront Description Riverfront
Roof Type Metal
Total Parking Spaces 2
Garage Yes
Building
Lot Description Landscaped, Native Plants
Entry Level Two
Foundation Stemwall
Water Public
Architectural Style Cottage/Bungalow, Northwest
Structure Type Frame
New Construction No
Schools
High Schools Lapine Sr High
Others
Senior Community No
Tax ID 143803
Security Features Carbon Monoxide Detector(s),Smoke Detector(s)
Acceptable Financing Cash, Conventional, FHA, VA Loan
Listing Terms Cash, Conventional, FHA, VA Loan
Special Listing Condition Standard
Read Less
Want to know what your home might be worth? Contact us for a FREE valuation!

Our team is ready to help you sell your home for the highest possible price ASAP






