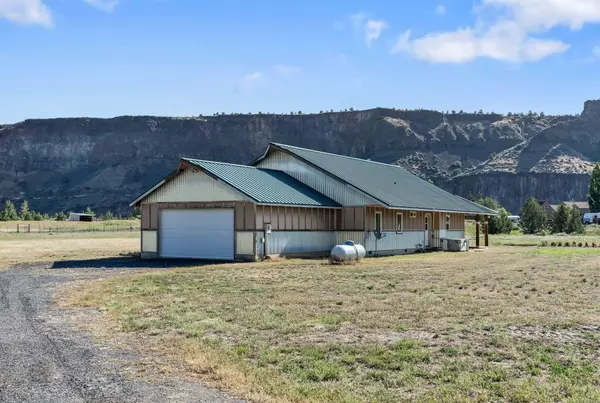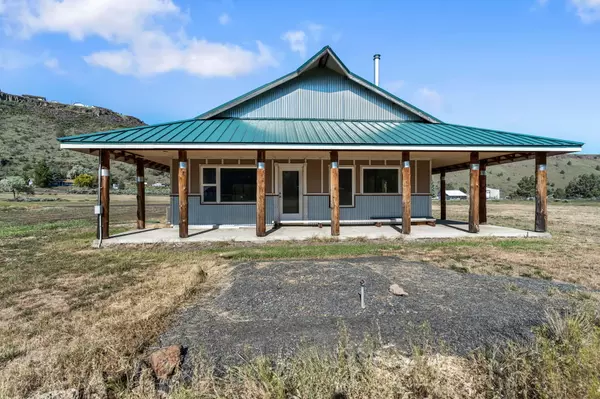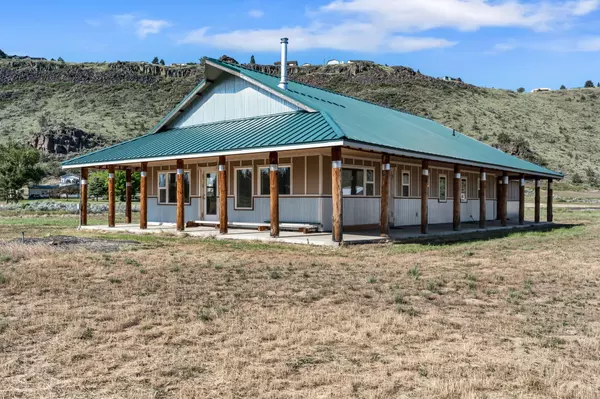$370,000
$399,900
7.5%For more information regarding the value of a property, please contact us for a free consultation.
11841 Horny Hollow TRL Terrebonne, OR 97760
3 Beds
2 Baths
1,664 SqFt
Key Details
Sold Price $370,000
Property Type Single Family Home
Sub Type Single Family Residence
Listing Status Sold
Purchase Type For Sale
Square Footage 1,664 sqft
Price per Sqft $222
Subdivision Crr
MLS Listing ID 220165432
Sold Date 06/26/23
Style Ranch
Bedrooms 3
Full Baths 2
HOA Fees $255
Year Built 2001
Annual Tax Amount $3,372
Lot Size 2.040 Acres
Acres 2.04
Lot Dimensions 2.04
Property Sub-Type Single Family Residence
Property Description
Calling all DIY-ers! Here is the project you've been waiting for! This 1,664 sqft FRAME home was built in 2001 and the interior never finished. This stunner sits on 2+ serene acres in one of Crooked River Ranch's most sought after areas. The whole house has been dry-walled, textured, and some painting done. The bright living room has vaulted ceilings and a like-new wood stove. Kitchen is equipped with a sink, gas range, and shelving but is essentially a blank canvas and ready for a chef's design! Primary bedroom boasts a gigantic walk-in closet and spacious bathroom with a beautiful tile shower. Second bedroom features a walk-in closet, and the third bedroom is nearly complete. Wrap-around, lighted porch is perfect for watching sunsets. Heat pump! Attached two-car garage! What more could you ask for? Bring your builder, contractor, or tool box and take advantage of this once-in-a-lifetime opportunity to secure an investment project or owner-occupy project at an unbelievable price!
Location
State OR
County Jefferson
Community Crr
Direction From Lower Bridge, right onto 43rd, left onto Chinook, continue onto Horny Hollow Trail, property is on the right on the corner of Porcupine and Horny Hollow.
Interior
Interior Features Ceiling Fan(s), Linen Closet, Primary Downstairs, Shower/Tub Combo, Tile Counters, Vaulted Ceiling(s), Walk-In Closet(s)
Heating Heat Pump
Cooling Heat Pump
Fireplaces Type Living Room, Wood Burning
Fireplace Yes
Window Features Double Pane Windows,Vinyl Frames
Exterior
Exterior Feature Patio
Parking Features Attached, Driveway, RV Access/Parking
Garage Spaces 2.0
Community Features Access to Public Lands, Park, Playground, Sport Court, Trail(s)
Amenities Available Golf Course, Pickleball Court(s), Pool, Snow Removal, Tennis Court(s)
Roof Type Metal
Total Parking Spaces 2
Garage Yes
Building
Lot Description Corner Lot, Level, Native Plants
Entry Level One
Foundation Stemwall
Water Public
Architectural Style Ranch
Structure Type Frame
New Construction No
Schools
High Schools Culver High
Others
Senior Community No
Tax ID 5926
Acceptable Financing Cash, Conventional
Listing Terms Cash, Conventional
Special Listing Condition Standard
Read Less
Want to know what your home might be worth? Contact us for a FREE valuation!

Our team is ready to help you sell your home for the highest possible price ASAP






