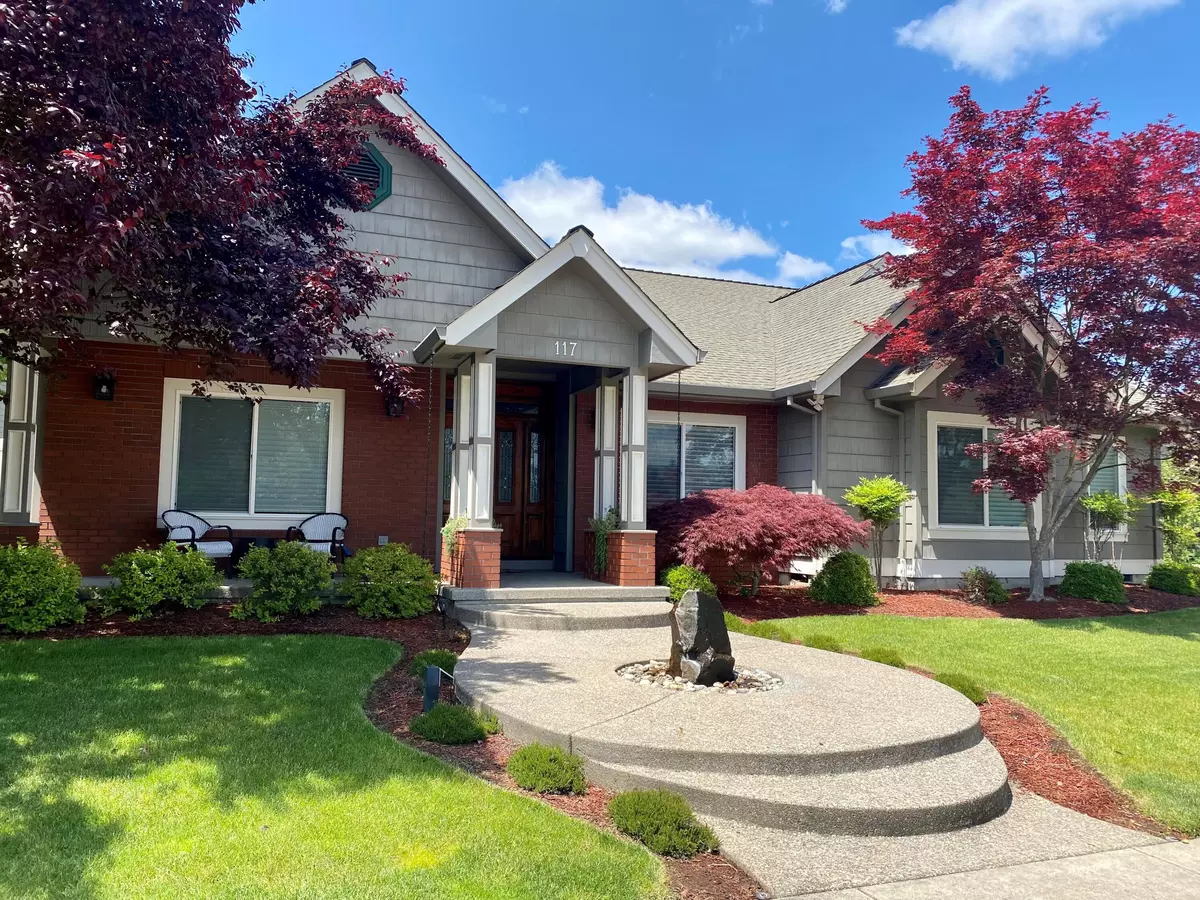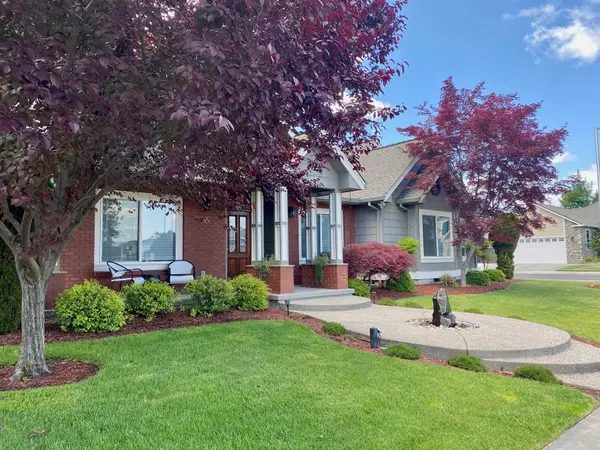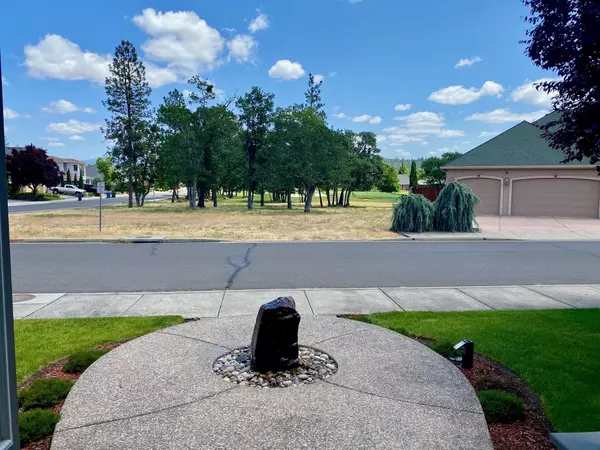$670,000
$690,000
2.9%For more information regarding the value of a property, please contact us for a free consultation.
117 Pebble Creek DR Eagle Point, OR 97524
3 Beds
3 Baths
3,356 SqFt
Key Details
Sold Price $670,000
Property Type Single Family Home
Sub Type Single Family Residence
Listing Status Sold
Purchase Type For Sale
Square Footage 3,356 sqft
Price per Sqft $199
Subdivision Eagle Point Golf Community
MLS Listing ID 220159659
Sold Date 06/23/23
Style Traditional
Bedrooms 3
Full Baths 3
HOA Fees $88
Year Built 2005
Annual Tax Amount $5,145
Lot Size 10,018 Sqft
Acres 0.23
Lot Dimensions 0.23
Property Description
Exquisite custom home in the Eagle Point Golf Course Community. This 3356sqft, 3BD, 3BA home features a private office, main level living, and a spacious second level bonus room/4th bedroom or multi-generational living w/full bath & wet bar. Superior highlights throughout: Brazilian cherry floors, granite w/marble inlays, vaulted ceiling w/crown molding, wainscoting, ample base, and trim with solid wood doors & as much more. Gorgeous gourmet kitchen w/granite countertops, a large eating bar & breakfast area open to a family room with see-through gas fireplace connecting to a formal dining & living area. Expansive master suite w/custom closet, dual sinks, large shower w granite counters & water closet. Main level also includes 2 additional bedrooms, full guest bath, office, and laundry. Backyard professionally landscaped w/covered patio, water feature, firepit & raised flower beds. Oversized 2-car garage plus golf cart garage and RV parking. A must see, you'll never want to leave!
Location
State OR
County Jackson
Community Eagle Point Golf Community
Direction Alta Vista Road to Robert Trent Jones Blvd, left on Arrowhead Trail, left on Pebble Creek. Home is on the corner of Pebble Creek and Arrowhead Trail.
Rooms
Basement None
Interior
Interior Features Ceiling Fan(s), Central Vacuum, Double Vanity, Enclosed Toilet(s), Granite Counters, Kitchen Island, Linen Closet, Pantry, Primary Downstairs, Shower/Tub Combo, Vaulted Ceiling(s), Walk-In Closet(s), Wet Bar, Wired for Data
Heating Forced Air, Heat Pump, Natural Gas, Zoned
Cooling Central Air, Heat Pump
Fireplaces Type Family Room, Gas
Fireplace Yes
Window Features Double Pane Windows,Skylight(s),Vinyl Frames
Exterior
Exterior Feature Fire Pit, Patio, RV Hookup
Garage Driveway, Garage Door Opener, On Street
Garage Spaces 2.0
Amenities Available Landscaping
Roof Type Composition
Total Parking Spaces 2
Garage Yes
Building
Lot Description Corner Lot, Drip System, Fenced, Landscaped, Level, Sprinkler Timer(s), Sprinklers In Front, Sprinklers In Rear, Water Feature
Entry Level Two
Foundation Concrete Perimeter
Builder Name Tim Moser
Water Public
Architectural Style Traditional
Structure Type Frame
New Construction No
Schools
High Schools Eagle Point High
Others
Senior Community No
Tax ID 10979653
Security Features Carbon Monoxide Detector(s),Security System Owned,Smoke Detector(s)
Acceptable Financing Cash, Conventional, VA Loan
Listing Terms Cash, Conventional, VA Loan
Special Listing Condition Standard
Read Less
Want to know what your home might be worth? Contact us for a FREE valuation!

Our team is ready to help you sell your home for the highest possible price ASAP







