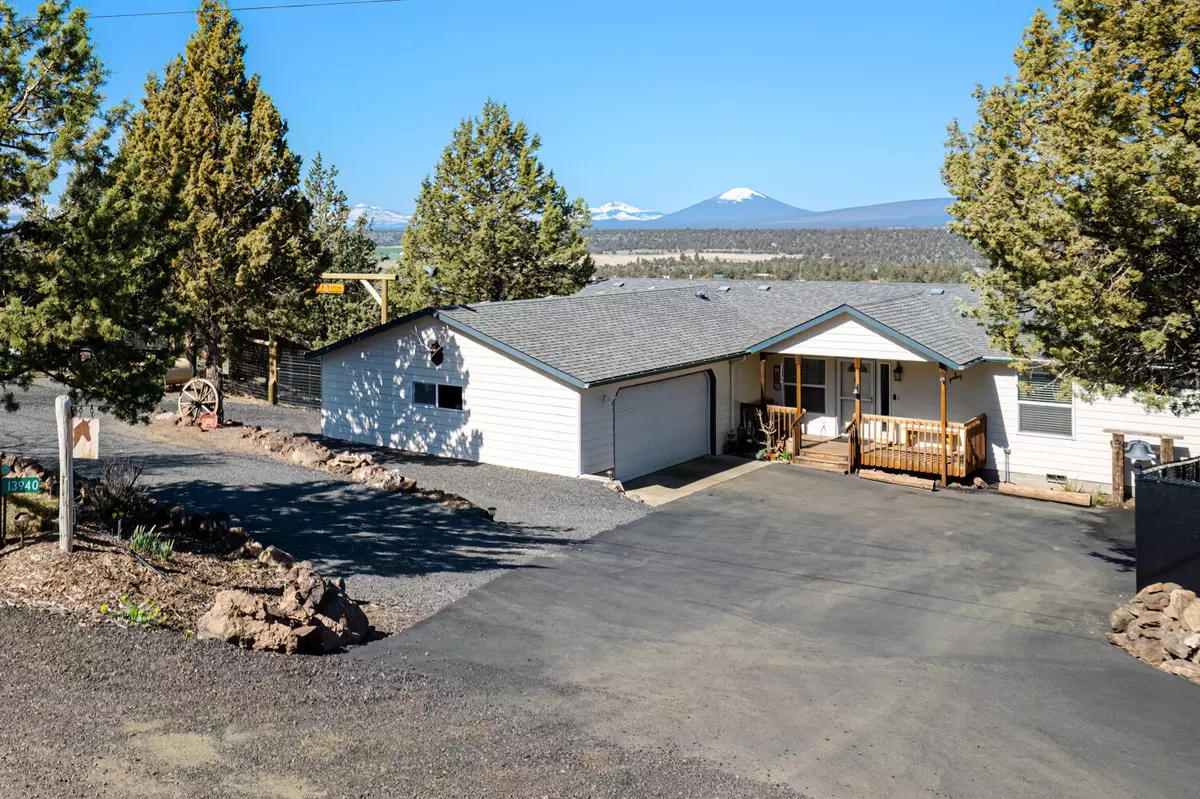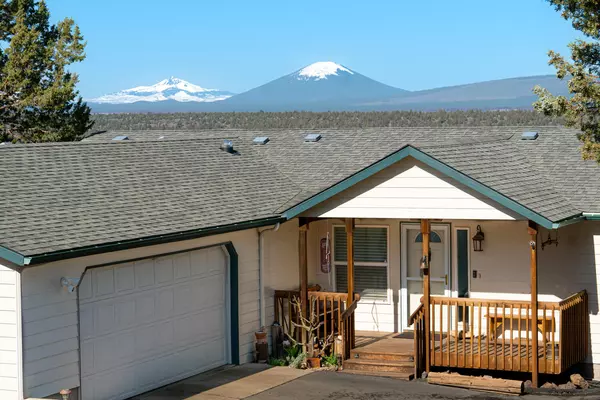$539,900
$549,900
1.8%For more information regarding the value of a property, please contact us for a free consultation.
13940 Cinder Cone LOOP Terrebonne, OR 97760
3 Beds
2 Baths
1,782 SqFt
Key Details
Sold Price $539,900
Property Type Manufactured Home
Sub Type Manufactured On Land
Listing Status Sold
Purchase Type For Sale
Square Footage 1,782 sqft
Price per Sqft $302
Subdivision Crr 8
MLS Listing ID 220163032
Sold Date 06/23/23
Style Ranch
Bedrooms 3
Full Baths 2
HOA Fees $510
Year Built 1999
Annual Tax Amount $2,786
Lot Size 1.100 Acres
Acres 1.1
Lot Dimensions 1.1
Property Sub-Type Manufactured On Land
Property Description
Panoramic views from this immaculately cared for ranchette in the heart of Central Or. Wake up to frosted mountain tops & end your day w/stunning, everchanging sunsets. Come home to an inviting courtyard complete w/cascading stream & bee friendly plantings & a garden bench to enjoy it all. 100% custom prefab home is not one to miss! Full wall of windows in main living space to capture the mtn peaks & allow natural light to filter in. Kitchen ftrs quartz counters, bfast bar, corner pantry, storage, sky light & all appliances. Dining area w/sliding doors to back deck & views! Create your personal sanctuary in the Primary suite with 338sf of open space & a bath w/double vanity, quartz counters & jetted tub. Junior suite ftrs ensuite full bath. Den or 3rd bedroom! Massive deck is perfect for outdoor entertaining w/year round views. Hot tub, manicured lawn, private chip trail around the property for morning strolls, space for pets, toys & RV's. Triple Car garage attached w/shop area.
Location
State OR
County Jefferson
Community Crr 8
Rooms
Basement None
Interior
Interior Features Breakfast Bar, Ceiling Fan(s), Central Vacuum, Double Vanity, Fiberglass Stall Shower, Jetted Tub, Linen Closet, Open Floorplan, Pantry, Primary Downstairs, Solar Tube(s), Solid Surface Counters, Spa/Hot Tub, Stone Counters, Vaulted Ceiling(s), Walk-In Closet(s)
Heating Electric, Forced Air, Free-Standing, Heat Pump, Propane
Cooling Central Air, Heat Pump, Whole House Fan
Fireplaces Type Propane
Fireplace Yes
Window Features Double Pane Windows,Vinyl Frames
Exterior
Exterior Feature Deck, RV Hookup
Parking Features Asphalt, Attached, Driveway, Garage Door Opener, RV Access/Parking, Storage, Workshop in Garage
Garage Spaces 2.0
Community Features Access to Public Lands, Park, Pickleball Court(s), Playground, Sport Court, Tennis Court(s), Trail(s)
Amenities Available Golf Course, Park, Pickleball Court(s), Playground, Pool, Snow Removal, Sport Court, Tennis Court(s), Trail(s)
Roof Type Composition
Total Parking Spaces 2
Garage Yes
Building
Lot Description Fenced, Garden, Landscaped, Sloped, Water Feature
Entry Level One
Foundation Block, Pillar/Post/Pier
Water Public
Architectural Style Ranch
Structure Type Manufactured House
New Construction No
Schools
High Schools Redmond High
Others
Senior Community No
Tax ID 6774
Security Features Carbon Monoxide Detector(s),Smoke Detector(s)
Acceptable Financing Cash, Conventional, FHA, USDA Loan, VA Loan
Listing Terms Cash, Conventional, FHA, USDA Loan, VA Loan
Special Listing Condition Standard
Read Less
Want to know what your home might be worth? Contact us for a FREE valuation!

Our team is ready to help you sell your home for the highest possible price ASAP






