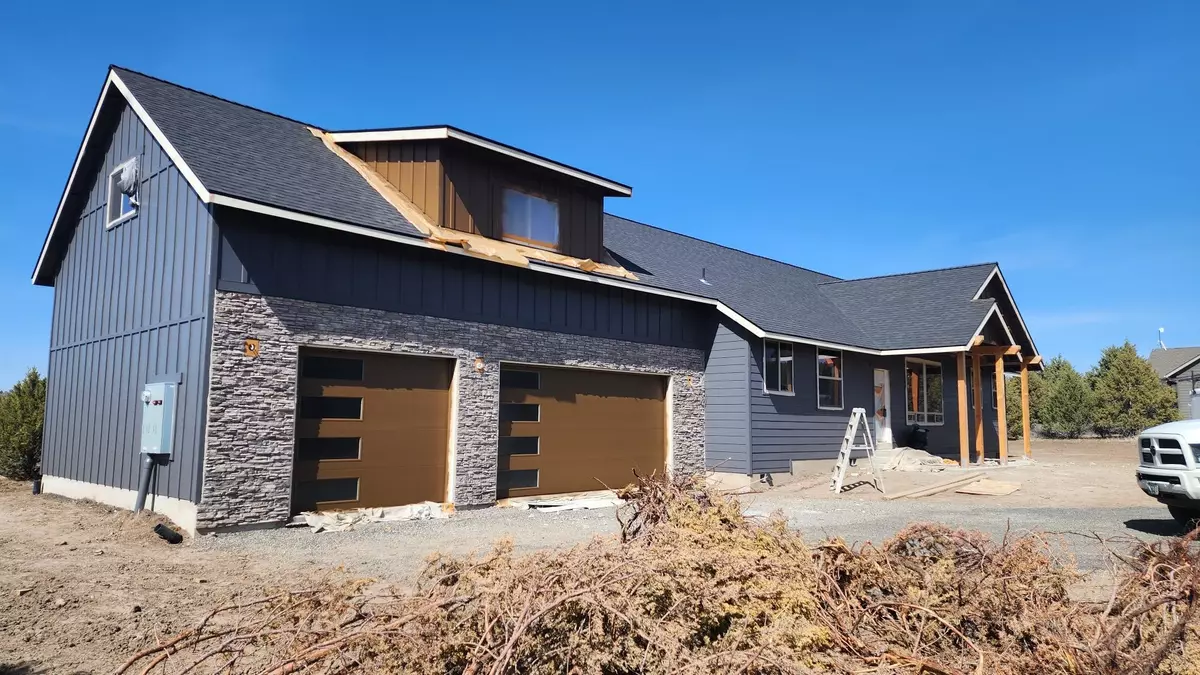$790,000
$790,000
For more information regarding the value of a property, please contact us for a free consultation.
6889 Madison AVE Prineville, OR 97754
3 Beds
2 Baths
2,496 SqFt
Key Details
Sold Price $790,000
Property Type Single Family Home
Sub Type Single Family Residence
Listing Status Sold
Purchase Type For Sale
Square Footage 2,496 sqft
Price per Sqft $316
Subdivision Mountain Ridge Est.
MLS Listing ID 220156590
Sold Date 06/22/23
Style Craftsman
Bedrooms 3
Full Baths 2
HOA Fees $500
Year Built 2022
Annual Tax Amount $824
Lot Size 2.040 Acres
Acres 2.04
Lot Dimensions 2.04
Property Description
Beautiful custom home on 2.04 acres in the gated community of Mountain Ridge Estates that borders BLM. Currently under construction, this home offers 2496 sf of open floor plan with vaulted ceilings, 3 bed, 2 bath & includes a large bonus room over the 3 car garage. Main living space offers luxury vinyl plank flooring, propane fireplace and abundant natural light throughout. Kitchen features solid alder, custom cabinets, SS appliances with an island with butcher block and granite counter tops w/full height backsplash. Primary suite boasts vaulted ceilings, large walk-in closet w/ shelving. Primary bathroom has vaulted ceilings, tiled floor & fully tiled walk-in shower, enclosed toilet, double vanity w/ quartz countertops & solid alder cabinets. Home is prewired for solar & a prewired automobile charging station. Also includes a 400 amp service for the possibility of a future shop, which can be discussed w/ builder.
Location
State OR
County Crook
Community Mountain Ridge Est.
Direction Juniper Canyon to upper Davis Loop, turn right on Davis Loop, subdivision is about a mile down Davis Loop on the left.
Rooms
Basement None
Interior
Interior Features Breakfast Bar, Ceiling Fan(s), Double Vanity, Enclosed Toilet(s), Kitchen Island, Linen Closet, Open Floorplan, Pantry, Primary Downstairs, Shower/Tub Combo, Smart Thermostat, Solid Surface Counters, Tile Shower, Vaulted Ceiling(s), Walk-In Closet(s)
Heating Electric, Forced Air, Heat Pump
Cooling Heat Pump
Fireplaces Type Propane
Fireplace Yes
Window Features Double Pane Windows,ENERGY STAR Qualified Windows,Low Emissivity Windows,Vinyl Frames
Exterior
Garage Asphalt, Attached, Driveway, Garage Door Opener, Gated
Garage Spaces 3.0
Community Features Access to Public Lands, Road Assessment
Amenities Available Gated, Road Assessment, Security
Roof Type Composition
Total Parking Spaces 3
Garage Yes
Building
Lot Description Landscaped, Sprinkler Timer(s), Sprinklers In Front
Entry Level One
Foundation Stemwall
Builder Name Missioncraft Construction, LLC
Water Backflow Domestic, Shared Well
Architectural Style Craftsman
Structure Type Concrete,Frame
New Construction Yes
Schools
High Schools Crook County High
Others
Senior Community No
Tax ID 17590
Security Features Carbon Monoxide Detector(s),Fire Sprinkler System,Smoke Detector(s)
Acceptable Financing Cash, Conventional
Listing Terms Cash, Conventional
Special Listing Condition Standard
Read Less
Want to know what your home might be worth? Contact us for a FREE valuation!

Our team is ready to help you sell your home for the highest possible price ASAP







