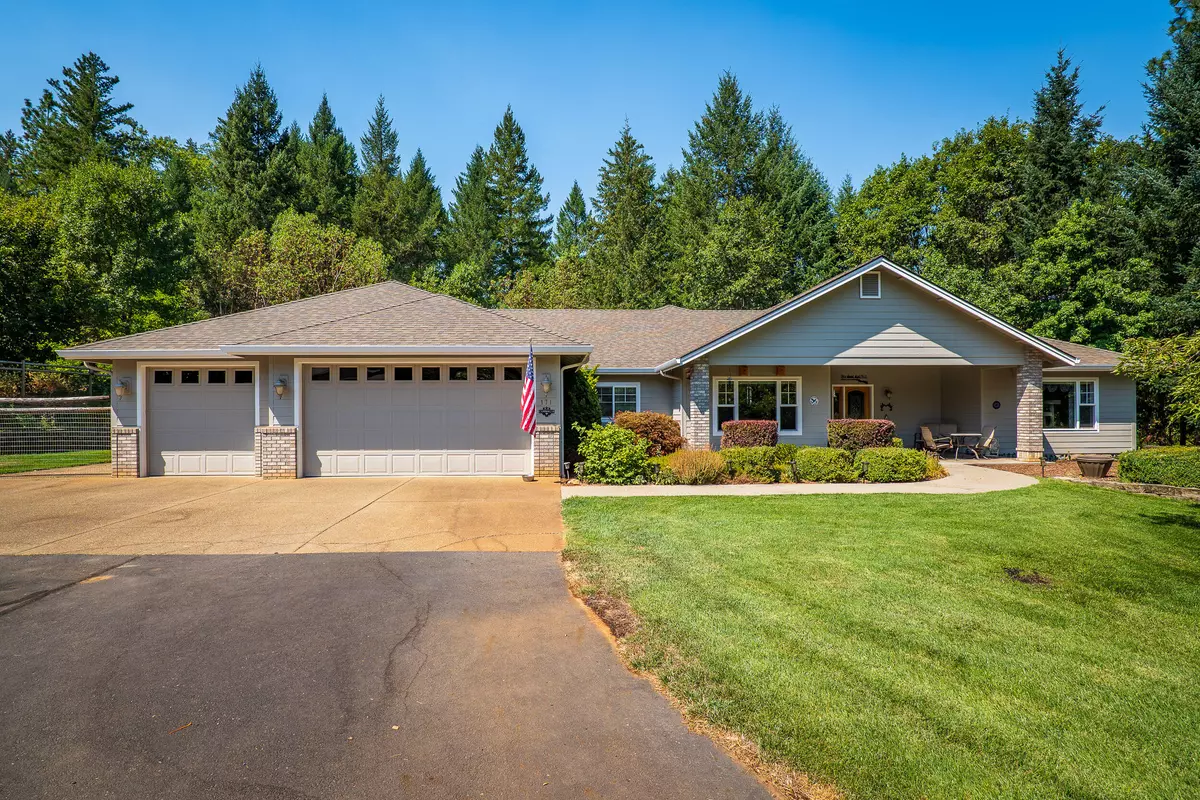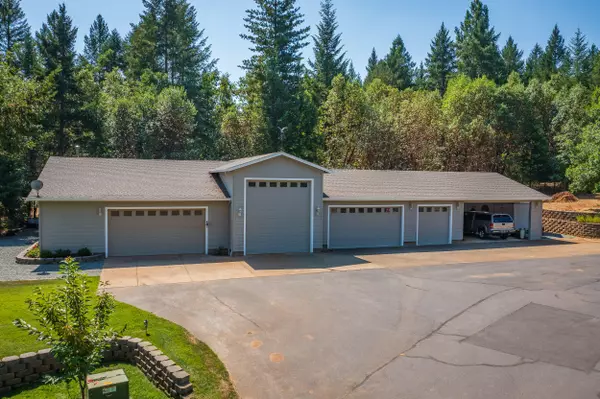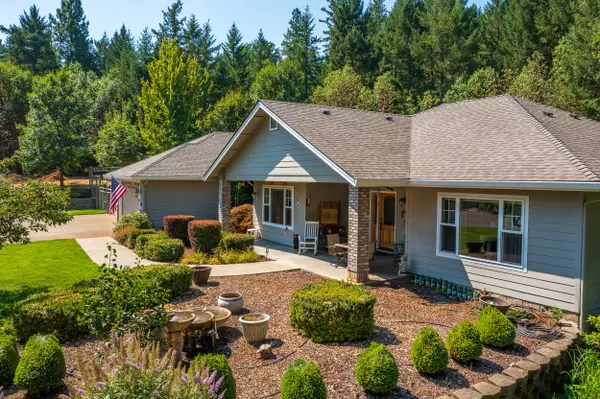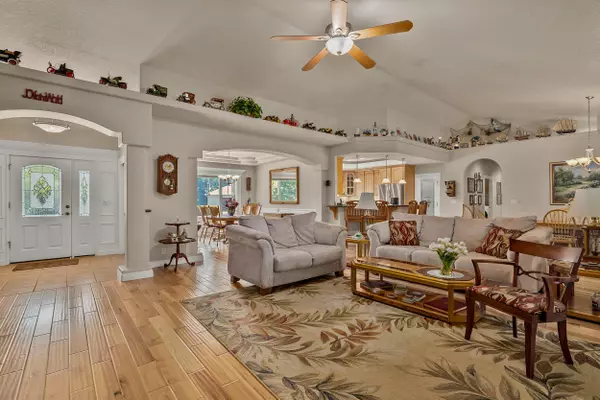$989,900
$989,900
For more information regarding the value of a property, please contact us for a free consultation.
171 Red Rock LN Grants Pass, OR 97527
3 Beds
2 Baths
4,022 SqFt
Key Details
Sold Price $989,900
Property Type Single Family Home
Sub Type Single Family Residence
Listing Status Sold
Purchase Type For Sale
Square Footage 4,022 sqft
Price per Sqft $246
Subdivision Whitestone Subdivision
MLS Listing ID 220152908
Sold Date 06/21/23
Style Contemporary
Bedrooms 3
Full Baths 2
Year Built 2002
Annual Tax Amount $4,085
Lot Size 4.700 Acres
Acres 4.7
Lot Dimensions 4.7
Property Description
Need parking for 10 vehicles? Welcome Home to Red Rock Lane! Located in the desirable Whitestone neighborhood, near the Rogue River, in the Riverbanks area of Grants Pass. This custom built 4,000 square foot home features 3 bedrooms, 2 baths, formal dining, open living and kitchen spaces, and a spacious sunroom with a wood stove. If the attached 3 car garage doesn't allow room for all of your toys, there is a detached garage w/ space for an additional 7 vehicles as well as your RV with a 14 foot door! The primary suite is located on one side of the home & features 2 walk in closets, jetted tub, huge walk in shower, & private water closet. A hot tub rests on the private patio off the primary bedroom. Custom tray ceilings, plants shelves, & storage flank the home and the guest bedroom features its own enclosed patio room. The 4.7 acre property also features a gated entry, enclosed garden space, and enclosed yard for pets. The entire property is fenced w/ a strong well. Call toda
Location
State OR
County Josephine
Community Whitestone Subdivision
Direction Riverbanks to Whitestone to Red Rock.
Rooms
Basement None
Interior
Interior Features Ceiling Fan(s), Double Vanity, Enclosed Toilet(s), Granite Counters, Jetted Tub, Linen Closet, Pantry, Primary Downstairs, Shower/Tub Combo, Solar Tube(s), Vaulted Ceiling(s), Walk-In Closet(s)
Heating Heat Pump, Wood
Cooling Heat Pump
Fireplaces Type Living Room, Propane
Fireplace Yes
Window Features Double Pane Windows,Vinyl Frames
Exterior
Exterior Feature Patio, Spa/Hot Tub
Garage Asphalt, Attached, Detached, Detached Carport, Garage Door Opener, Gated, RV Access/Parking, RV Garage, Storage, Workshop in Garage
Garage Spaces 10.0
Roof Type Composition
Porch true
Total Parking Spaces 10
Garage Yes
Building
Lot Description Corner Lot, Drip System, Fenced, Garden, Landscaped, Sprinkler Timer(s), Sprinklers In Front, Sprinklers In Rear, Water Feature, Wooded
Entry Level One
Foundation Block
Water Well
Architectural Style Contemporary
Structure Type Frame
New Construction No
Schools
High Schools Hidden Valley High
Others
Senior Community No
Tax ID R343198
Security Features Carbon Monoxide Detector(s),Smoke Detector(s)
Acceptable Financing Cash, Conventional, FHA, VA Loan
Listing Terms Cash, Conventional, FHA, VA Loan
Special Listing Condition Standard
Read Less
Want to know what your home might be worth? Contact us for a FREE valuation!

Our team is ready to help you sell your home for the highest possible price ASAP







