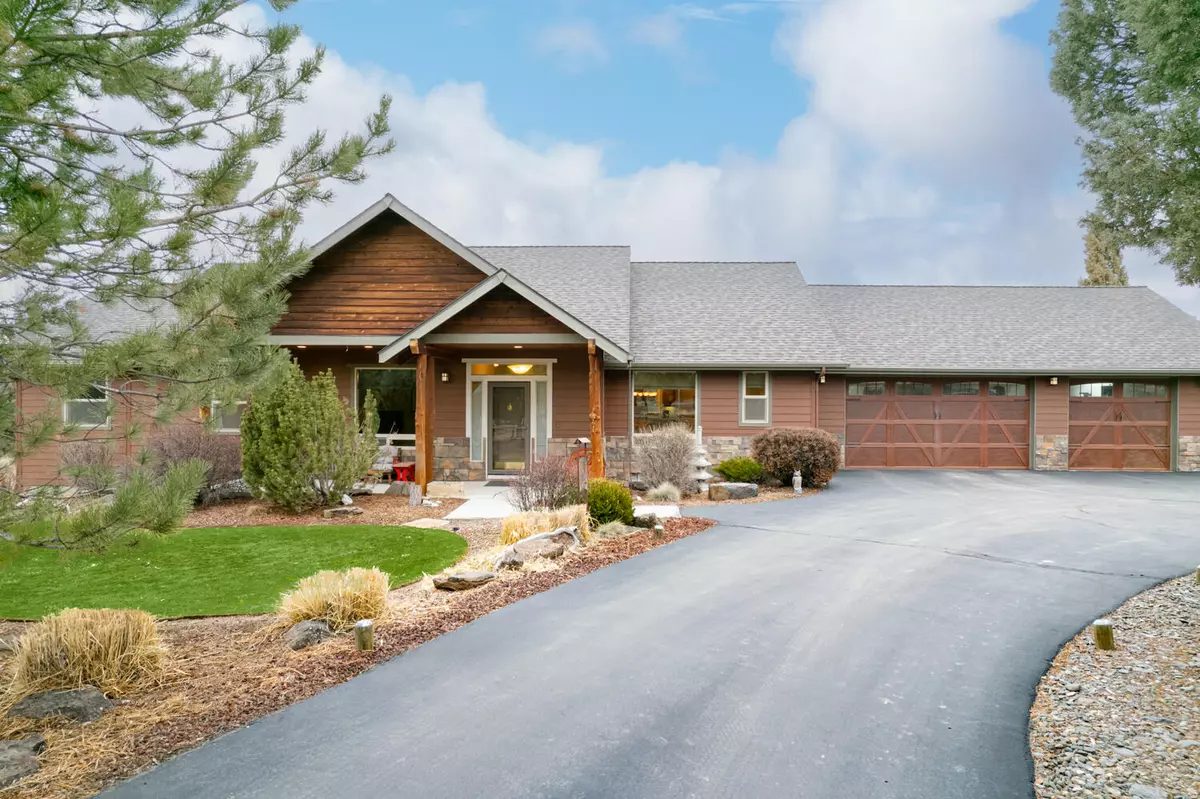$845,000
$879,900
4.0%For more information regarding the value of a property, please contact us for a free consultation.
7497 Madison AVE Prineville, OR 97754
3 Beds
3 Baths
2,996 SqFt
Key Details
Sold Price $845,000
Property Type Single Family Home
Sub Type Single Family Residence
Listing Status Sold
Purchase Type For Sale
Square Footage 2,996 sqft
Price per Sqft $282
Subdivision Mountain Ridge Est.
MLS Listing ID 220158206
Sold Date 06/21/23
Style Craftsman,Northwest,Ranch
Bedrooms 3
Full Baths 2
Half Baths 1
HOA Fees $500
Year Built 2008
Annual Tax Amount $4,283
Lot Size 2.010 Acres
Acres 2.01
Lot Dimensions 2.01
Property Description
Do not miss this gorgeous custom home nestled on 2 acres in the heart of Central Oregon w/multi-generational living or private guest accommodation + HUGE shop. Covered front porch leads to an open tiled entry & formal dining area w/built-in wet bar. Open concept great room plan ftrs hardwood floors w/plush carpeted living space, floor-ceiling stone propane fireplace w/mantle, vaulted ceilings, & an abundance of natural light. Kitchen ftrs breakfast bar seating, tiled counters, full height backsplash, built in oven, gas cooktop, & walk-in pantry. Primary suite w/vaulted ceilings, walk-in closet, & bathroom ftrs double vanity, tiled corner soaking tub, step in shower. Addtnl bedrooms share full bath. Oversized laundry room w/sink, built-in cabinetry, & counter space. Hot tub, firepit, xeroscaped backyard. Main house is 3 bed 2.5 bath. 2 apts are 1bed/1bath; 400sf each. 3 bay shop w/RV height doors, covered entry, 36x36 floorspace, hidden storage cellar in shop closet. Gated Community!
Location
State OR
County Crook
Community Mountain Ridge Est.
Rooms
Basement None
Interior
Interior Features Breakfast Bar, Built-in Features, Ceiling Fan(s), Central Vacuum, Double Vanity, Enclosed Toilet(s), Fiberglass Stall Shower, In-Law Floorplan, Linen Closet, Open Floorplan, Pantry, Primary Downstairs, Shower/Tub Combo, Soaking Tub, Tile Counters, Vaulted Ceiling(s), Walk-In Closet(s), Wet Bar
Heating Electric, Forced Air, Heat Pump, Propane
Cooling Central Air, ENERGY STAR Qualified Equipment, Heat Pump
Fireplaces Type Living Room, Propane
Fireplace Yes
Window Features Double Pane Windows,ENERGY STAR Qualified Windows
Exterior
Exterior Feature Fire Pit, Spa/Hot Tub
Parking Features Asphalt, Attached, Driveway, Garage Door Opener, Paver Block, RV Access/Parking, RV Garage, Storage, Other
Garage Spaces 3.0
Community Features Access to Public Lands, Short Term Rentals Not Allowed
Amenities Available Gated, Road Assessment, Security
Roof Type Composition
Total Parking Spaces 3
Garage Yes
Building
Lot Description Adjoins Public Lands, Drip System, Fenced, Landscaped, Level, Native Plants, Sprinkler Timer(s), Sprinklers In Front
Entry Level One
Foundation Stemwall
Water Shared Well
Architectural Style Craftsman, Northwest, Ranch
Structure Type Frame
New Construction No
Schools
High Schools Crook County High
Others
Senior Community No
Tax ID 17572
Security Features Carbon Monoxide Detector(s),Fire Sprinkler System,Smoke Detector(s)
Acceptable Financing Cash, Conventional, FHA, USDA Loan, VA Loan
Listing Terms Cash, Conventional, FHA, USDA Loan, VA Loan
Special Listing Condition Standard
Read Less
Want to know what your home might be worth? Contact us for a FREE valuation!

Our team is ready to help you sell your home for the highest possible price ASAP







