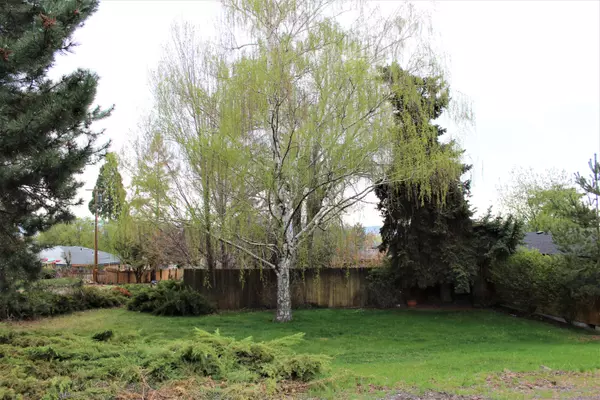$278,000
$269,000
3.3%For more information regarding the value of a property, please contact us for a free consultation.
1824 Carlson DR Klamath Falls, OR 97603
3 Beds
2 Baths
1,056 SqFt
Key Details
Sold Price $278,000
Property Type Single Family Home
Sub Type Single Family Residence
Listing Status Sold
Purchase Type For Sale
Square Footage 1,056 sqft
Price per Sqft $263
Subdivision Winema Gardens
MLS Listing ID 220163654
Sold Date 06/20/23
Style Contemporary,Ranch
Bedrooms 3
Full Baths 2
Year Built 1960
Annual Tax Amount $1,116
Lot Size 0.270 Acres
Acres 0.27
Lot Dimensions 0.27
Property Description
Cute as a bug with Modern Updates! This Beautifully Updated Home sits on a .27 acre corner lot in Moyina Heights. It features a recently remodeled Kitchen with a Cove Ceiling & Breakfast Bar...Quartz Counters, Basalt Wall Tile, New Cabinets, New LG ThinQ 5 burner Gas Range & Dishwasher, plus Microwave and Farmhouse Sink with pull down Faucet. Newly Tiled Floors flow from the Entry, throughout the Dining area, and into the Kitchen! Timeless Hardwood Floors extend throughout the Home, with exception of the Tile Bathrooms. The guest Bath has a deep Soaking Tub & both are Beautifully Tiled. All Windows are Wood trimmed with updated Wood Doors throughout. Gas Furnace & A/C new in 2016. Newer Roof & Water Heater! The Living Room has a lovely Slate Stone Gas Fireplace to warm the chilly nights! A 12ft gate from Alva Ave provides access into the Large Backyard for Trailer parking. Mature landscaping, Large Shed, Shade trees & Patio. The extensive driveway allows for extra parking!
Location
State OR
County Klamath
Community Winema Gardens
Direction From S 6th Street, head North on Patterson St. Right onto Alva Ave. Left to the home at the corner of Corner of Alva & Carlson Dr.
Rooms
Basement None
Interior
Interior Features Breakfast Bar, Primary Downstairs, Shower/Tub Combo, Soaking Tub, Solar Tube(s), Solid Surface Counters, Stone Counters, Tile Shower
Heating Forced Air, Natural Gas
Cooling Central Air
Fireplaces Type Gas, Living Room
Fireplace Yes
Window Features Double Pane Windows,Vinyl Frames
Exterior
Exterior Feature Patio
Garage Asphalt, Attached, Driveway, Garage Door Opener, RV Access/Parking
Garage Spaces 2.0
Roof Type Composition
Accessibility Smart Technology
Total Parking Spaces 2
Garage Yes
Building
Lot Description Corner Lot, Fenced, Landscaped, Sprinkler Timer(s), Sprinklers In Front, Sprinklers In Rear
Entry Level One
Foundation Concrete Perimeter
Water Public
Architectural Style Contemporary, Ranch
Structure Type Frame
New Construction No
Schools
High Schools Henley High
Others
Senior Community No
Tax ID 505563
Security Features Carbon Monoxide Detector(s),Smoke Detector(s)
Acceptable Financing Cash, Conventional
Listing Terms Cash, Conventional
Special Listing Condition Standard
Read Less
Want to know what your home might be worth? Contact us for a FREE valuation!

Our team is ready to help you sell your home for the highest possible price ASAP







