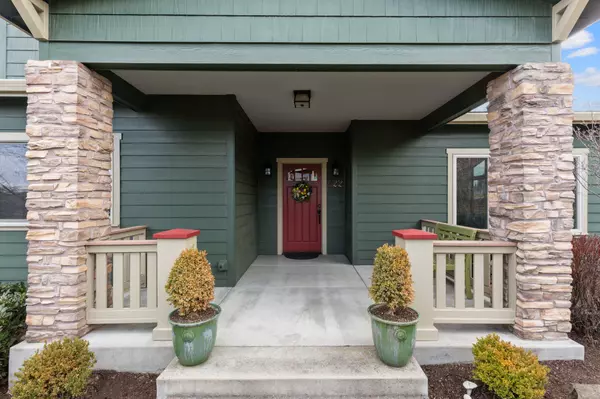$695,000
$675,000
3.0%For more information regarding the value of a property, please contact us for a free consultation.
622 Vansant ST Ashland, OR 97520
3 Beds
2 Baths
2,261 SqFt
Key Details
Sold Price $695,000
Property Type Single Family Home
Sub Type Single Family Residence
Listing Status Sold
Purchase Type For Sale
Square Footage 2,261 sqft
Price per Sqft $307
Subdivision Billings Ranch Subdivision
MLS Listing ID 220161258
Sold Date 06/16/23
Style Craftsman
Bedrooms 3
Full Baths 2
HOA Fees $80
Year Built 2004
Annual Tax Amount $7,164
Lot Size 6,098 Sqft
Acres 0.14
Lot Dimensions 0.14
Property Description
This gracious Earth Advantage Craftsman home, built by Asher Homes, welcomes you with comfort, quality and understated style. A cathedral ceiling makes the open, sunny living room feel even more spacious. A custom-crafted stone and natural wood fireplace creates a dramatic focal point. The open kitchen has been remodeled with the utmost attention to detail and quality. Neil Kelly custom cabinets, butcher block island, and leathered granite countertops add warmth and natural beauty. A great layout makes cooking and entertaining a joy! The bright, oversized laundry can double as a craft room. A bedroom, library or third bedroom and full bath round out the downstairs. Upstairs, windows in the primary suite frame panoramic views from your private and sunny retreat, while your upper balcony beckons. Downstairs a large deck with a motorized Deluxe awning and retractable drop solar screen offers outdoor living at its best. Ask your agent about the long list of upgrades.
Location
State OR
County Jackson
Community Billings Ranch Subdivision
Direction From W. Nevada St. left on Vansant St., house is on the left at the curve.
Rooms
Basement None
Interior
Interior Features Ceiling Fan(s), Kitchen Island, Pantry, Shower/Tub Combo, Soaking Tub, Stone Counters, Tile Counters, Tile Shower, Vaulted Ceiling(s), Walk-In Closet(s), Wired for Sound
Heating Forced Air
Cooling Central Air, Heat Pump
Fireplaces Type Living Room
Fireplace Yes
Window Features Double Pane Windows,Vinyl Frames
Exterior
Exterior Feature Deck, Patio
Garage Garage Door Opener
Garage Spaces 2.0
Amenities Available Park
Roof Type Composition
Total Parking Spaces 2
Garage Yes
Building
Lot Description Corner Lot, Fenced
Entry Level Two
Foundation Concrete Perimeter
Water Public
Architectural Style Craftsman
Structure Type Frame
New Construction No
Schools
High Schools Ashland High
Others
Senior Community No
Tax ID 1-0978366
Security Features Carbon Monoxide Detector(s),Smoke Detector(s)
Acceptable Financing Cash, Conventional, VA Loan
Listing Terms Cash, Conventional, VA Loan
Special Listing Condition Standard
Read Less
Want to know what your home might be worth? Contact us for a FREE valuation!

Our team is ready to help you sell your home for the highest possible price ASAP







