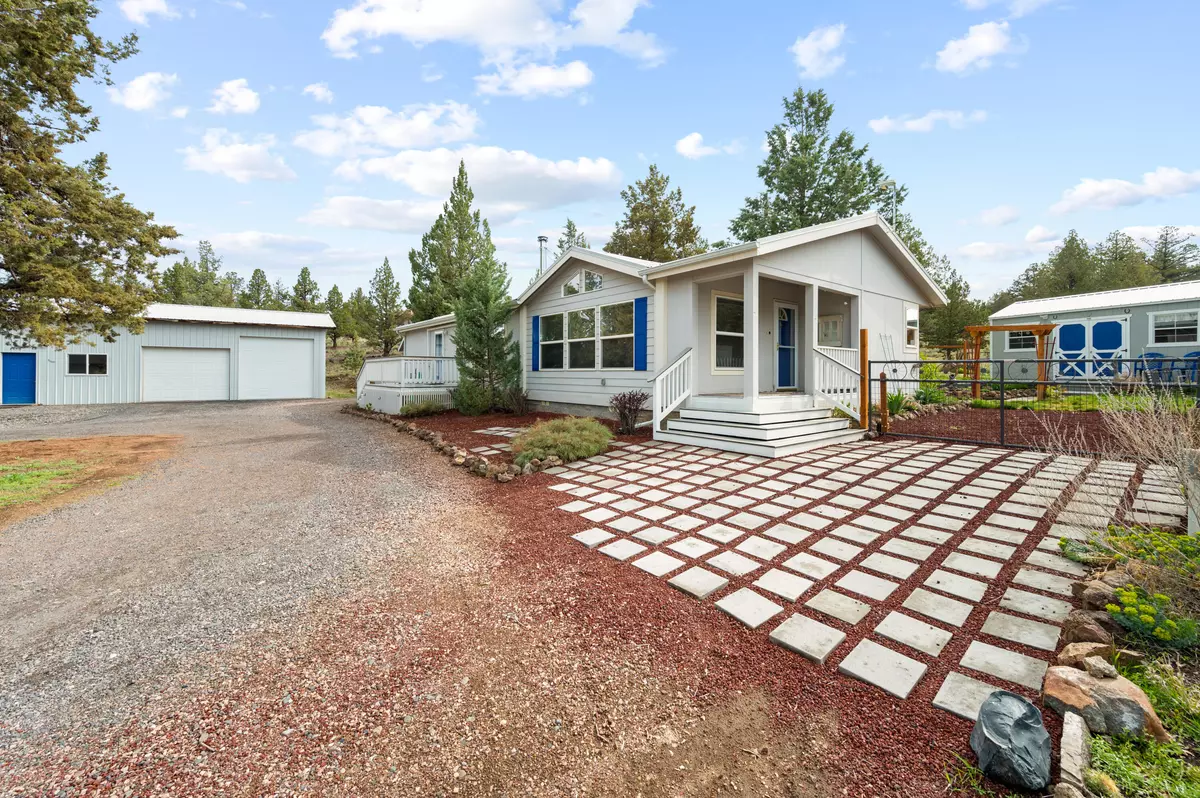$472,500
$449,900
5.0%For more information regarding the value of a property, please contact us for a free consultation.
14424 Bills PL Terrebonne, OR 97760
2 Beds
2 Baths
1,620 SqFt
Key Details
Sold Price $472,500
Property Type Manufactured Home
Sub Type Manufactured On Land
Listing Status Sold
Purchase Type For Sale
Square Footage 1,620 sqft
Price per Sqft $291
Subdivision Crr 8
MLS Listing ID 220163629
Sold Date 06/14/23
Style Ranch
Bedrooms 2
Full Baths 2
HOA Fees $255
Year Built 2000
Annual Tax Amount $2,321
Lot Size 1.550 Acres
Acres 1.55
Lot Dimensions 1.55
Property Sub-Type Manufactured On Land
Property Description
Lovely Good Cents Energy 2b 2b home with nice sized den that could be a third bedroom. Nested nicely off the main road on a private 1.55-acre lot. Property's been well cared for by the original owner. Interior has been freshly painted. Kitchen has ample cupboard space, all appliances in kitchen included, big bay window over the sink to let the sunshine in, kitchen island for more prep and cupboard space. Primary suite has walk in closet, step in shower, 2 linen closets and double vanity. Laminate flooring throughout the main rooms with carpeted bedrooms. Living area is large and bright with big windows and a comfy wood stove for those colder days.
Outside you will find a fenced garden area, nice decks with slide out awnings, walkways, pavers, and mature landscaping, Hardy Plank siding. Outblgs. include a 10X20 studio with deck and power, 3 sheds, an RV carport with 12ft opening, an RV hookup, a finished 24x36 double car garage and shop with 220 power with a good amount of storage.
Location
State OR
County Jefferson
Community Crr 8
Direction Chinook to Mustang to Shad to Sand Ridge Rd to Bills Pl
Rooms
Basement None
Interior
Interior Features Built-in Features, Ceiling Fan(s), Double Vanity, Fiberglass Stall Shower, Kitchen Island, Laminate Counters, Linen Closet, Open Floorplan, Pantry, Primary Downstairs, Shower/Tub Combo, Walk-In Closet(s)
Heating Forced Air, Heat Pump, Wood
Cooling Heat Pump
Fireplaces Type Wood Burning
Fireplace Yes
Window Features Double Pane Windows,Vinyl Frames
Exterior
Exterior Feature Deck, RV Hookup
Parking Features Detached, Driveway, Garage Door Opener, Gravel, RV Access/Parking, RV Garage, Storage, Workshop in Garage
Garage Spaces 2.0
Community Features Park, Pickleball Court(s), Playground, Short Term Rentals Allowed, Sport Court, Tennis Court(s), Trail(s)
Amenities Available Clubhouse, Golf Course, Park, Pickleball Court(s), Playground, Pool, Restaurant, Sport Court, Tennis Court(s), Trail(s)
Roof Type Metal
Total Parking Spaces 2
Garage Yes
Building
Lot Description Fenced, Garden, Landscaped, Level
Entry Level One
Foundation Block
Water Public
Architectural Style Ranch
Structure Type Manufactured House
New Construction No
Schools
High Schools Redmond High
Others
Senior Community No
Tax ID 6994
Security Features Carbon Monoxide Detector(s),Smoke Detector(s)
Acceptable Financing Cash, Conventional, FHA, VA Loan
Listing Terms Cash, Conventional, FHA, VA Loan
Special Listing Condition Standard
Read Less
Want to know what your home might be worth? Contact us for a FREE valuation!

Our team is ready to help you sell your home for the highest possible price ASAP






