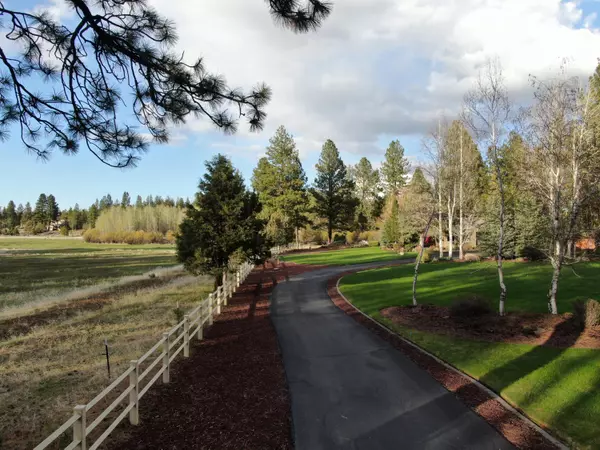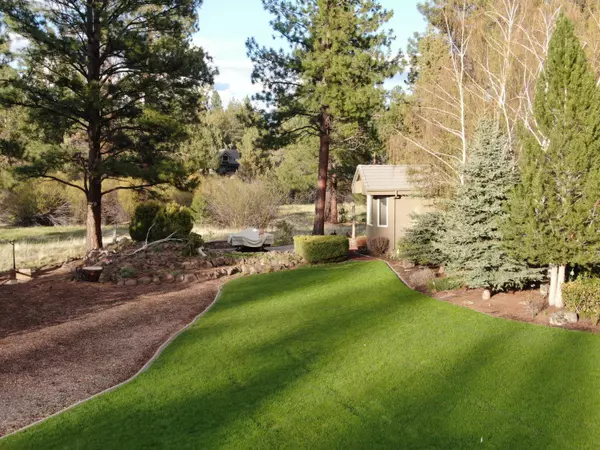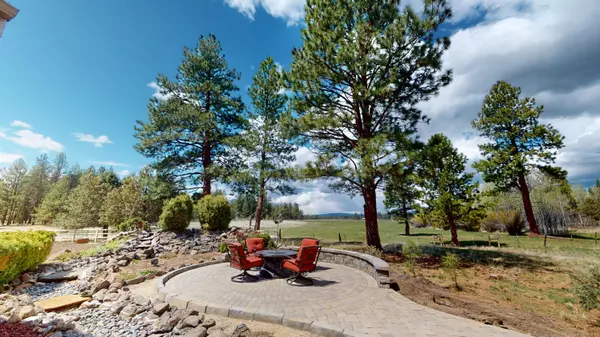$1,325,000
$1,300,000
1.9%For more information regarding the value of a property, please contact us for a free consultation.
69882 West Meadow Pkwy Sisters, OR 97759
3 Beds
4 Baths
2,735 SqFt
Key Details
Sold Price $1,325,000
Property Type Single Family Home
Sub Type Single Family Residence
Listing Status Sold
Purchase Type For Sale
Square Footage 2,735 sqft
Price per Sqft $484
Subdivision Sage Meadow
MLS Listing ID 220163706
Sold Date 06/09/23
Style Craftsman,Northwest
Bedrooms 3
Full Baths 2
Half Baths 2
HOA Fees $550
Year Built 1992
Annual Tax Amount $8,219
Lot Size 1.630 Acres
Acres 1.63
Lot Dimensions 1.63
Property Sub-Type Single Family Residence
Property Description
Gorgeous mature landscaping surrounds this immaculately cared for 3057 sqft home. 3 bedrooms, an office, a separate craft room, and two gathering spaces, one with a propane fireplace and one with a wood stove, are highlights of this single level property! With only one neighboring home, the preserve behind the home, meadow and pasture to the North, the Deschutes National Forest across the street provides privacy while you still live close to town! The heated woodworking shop, fenced garden area with raised beds, waterfall and creek, full RV connections and detached studio with half bath, round out this singular opportunity in Sage Meadow!
Location
State OR
County Deschutes
Community Sage Meadow
Rooms
Basement None
Interior
Interior Features Built-in Features, Ceiling Fan(s), Double Vanity, Enclosed Toilet(s), Jetted Tub, Kitchen Island, Linen Closet, Open Floorplan, Pantry, Primary Downstairs, Shower/Tub Combo, Smart Thermostat, Tile Counters, Vaulted Ceiling(s), Walk-In Closet(s), Wired for Sound
Heating Electric, ENERGY STAR Qualified Equipment, Forced Air, Heat Pump
Cooling Central Air, ENERGY STAR Qualified Equipment, Heat Pump
Fireplaces Type Family Room, Great Room, Propane, Wood Burning
Fireplace Yes
Window Features Double Pane Windows,ENERGY STAR Qualified Windows,Vinyl Frames
Exterior
Exterior Feature Deck, Patio, RV Dump, RV Hookup
Parking Features Asphalt, Attached, Garage Door Opener, Heated Garage, Storage, Workshop in Garage
Garage Spaces 3.0
Community Features Access to Public Lands, Pickleball Court(s)
Amenities Available Park, Pickleball Court(s)
Roof Type Tile
Total Parking Spaces 3
Garage Yes
Building
Lot Description Adjoins Public Lands, Fenced, Landscaped, Level, Native Plants, Smart Irrigation, Sprinkler Timer(s), Sprinklers In Front, Sprinklers In Rear, Water Feature
Entry Level One
Foundation Stemwall
Water Backflow Irrigation, Public
Architectural Style Craftsman, Northwest
Structure Type Frame
New Construction No
Schools
High Schools Sisters High
Others
Senior Community No
Tax ID 149504
Security Features Carbon Monoxide Detector(s),Security System Owned,Smoke Detector(s)
Acceptable Financing Cash, Conventional, VA Loan
Listing Terms Cash, Conventional, VA Loan
Special Listing Condition Standard
Read Less
Want to know what your home might be worth? Contact us for a FREE valuation!

Our team is ready to help you sell your home for the highest possible price ASAP






