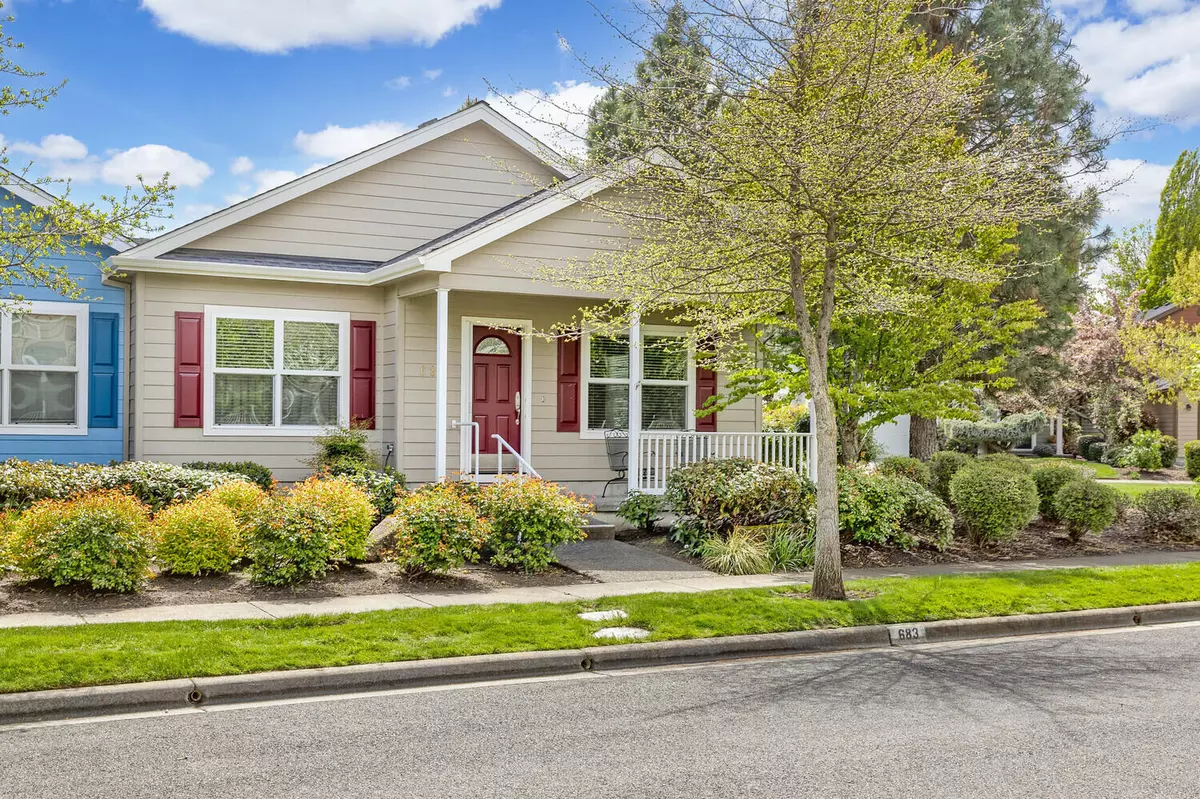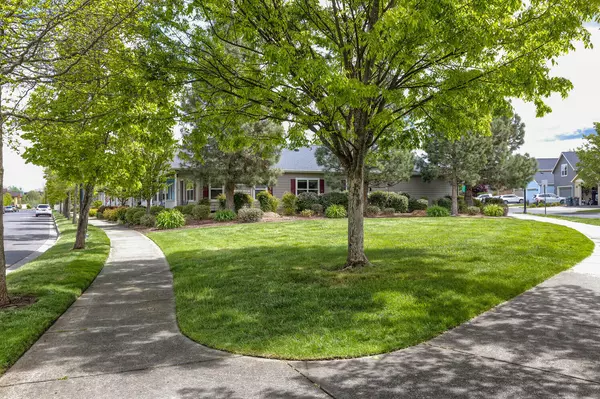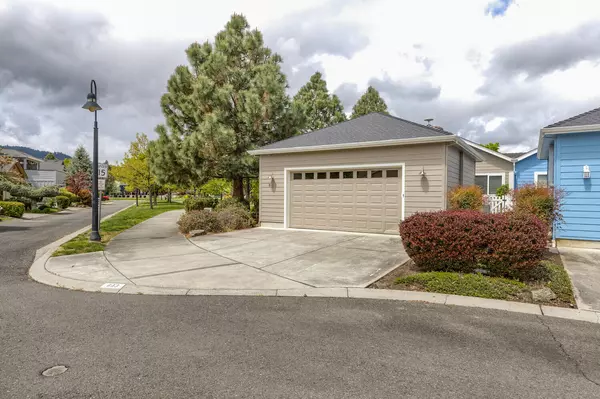$370,000
$375,000
1.3%For more information regarding the value of a property, please contact us for a free consultation.
683 Blue Moon DR Central Point, OR 97502
2 Beds
2 Baths
1,302 SqFt
Key Details
Sold Price $370,000
Property Type Single Family Home
Sub Type Single Family Residence
Listing Status Sold
Purchase Type For Sale
Square Footage 1,302 sqft
Price per Sqft $284
Subdivision Griffin Oaks Unit No 3
MLS Listing ID 220163686
Sold Date 06/12/23
Style Cottage/Bungalow
Bedrooms 2
Full Baths 2
HOA Fees $165
Year Built 2006
Annual Tax Amount $3,461
Lot Size 3,484 Sqft
Acres 0.08
Lot Dimensions 0.08
Property Sub-Type Single Family Residence
Property Description
Beautiful single level cottage in the award winning Twin Creeks Development, backed by a park and sided by Open Space. Original owners spared no expense in initial upgrades, lovingly maintained the home and recently installed a new Lennox HVAC system, (2021), repainted the exterior (2020), and installed granite counters/undermount sink/touchless faucet (2019). You'll love the charming front porch with seating area. The living room is vaulted with a ceiling fan, a custom wall of built-ins, and a gas fireplace. The great room/dining/kitchen are all open. The kitchen boast plentiful cabinets, granite counters, under cabinet lighting and ALL appliances are included. The laundry room is spacious with a large pantry cabinet and a french door to the back patio. Inviting rear patio with lush landscaping. Garage is oversized. Guest bath has a solatube, tall tub and cultured surround. The master suite features a walk-in closet, french door to rear patio, and a spacious bath. Move in ready!
Location
State OR
County Jackson
Community Griffin Oaks Unit No 3
Direction E. Pine Street, North on Haskell, west on Blue Moon to home on the left.
Interior
Interior Features Breakfast Bar, Built-in Features, Ceiling Fan(s), Granite Counters, Open Floorplan, Pantry, Primary Downstairs, Vaulted Ceiling(s), Walk-In Closet(s)
Heating Electric, ENERGY STAR Qualified Equipment, Heat Pump
Cooling Central Air, ENERGY STAR Qualified Equipment, Heat Pump
Fireplaces Type Gas, Great Room
Fireplace Yes
Window Features Double Pane Windows,Vinyl Frames
Exterior
Exterior Feature Patio
Parking Features Alley Access, Garage Door Opener
Garage Spaces 2.0
Community Features Park, Pickleball Court(s), Playground, Short Term Rentals Allowed, Sport Court, Tennis Court(s), Trail(s)
Amenities Available Landscaping
Roof Type Composition
Total Parking Spaces 2
Garage Yes
Building
Lot Description Corner Lot, Drip System, Fenced, Landscaped, Level
Entry Level One
Foundation Concrete Perimeter
Builder Name W.L. Moore Construction, INC
Water Public
Architectural Style Cottage/Bungalow
Structure Type Frame,ICFs (Insulated Concrete Forms)
New Construction No
Schools
High Schools Crater High
Others
Senior Community No
Tax ID 1-0980801
Security Features Carbon Monoxide Detector(s),Smoke Detector(s)
Acceptable Financing Cash, Conventional, FHA, VA Loan
Listing Terms Cash, Conventional, FHA, VA Loan
Special Listing Condition Standard
Read Less
Want to know what your home might be worth? Contact us for a FREE valuation!

Our team is ready to help you sell your home for the highest possible price ASAP






