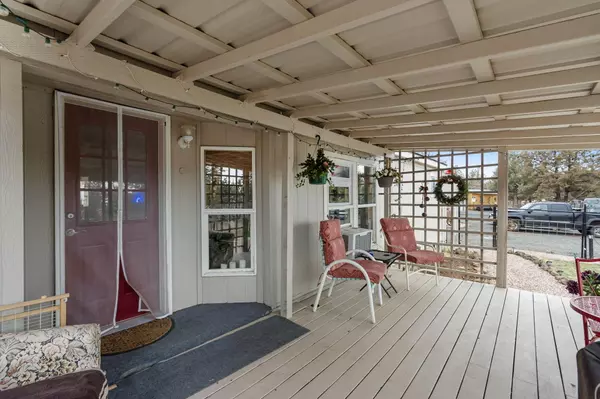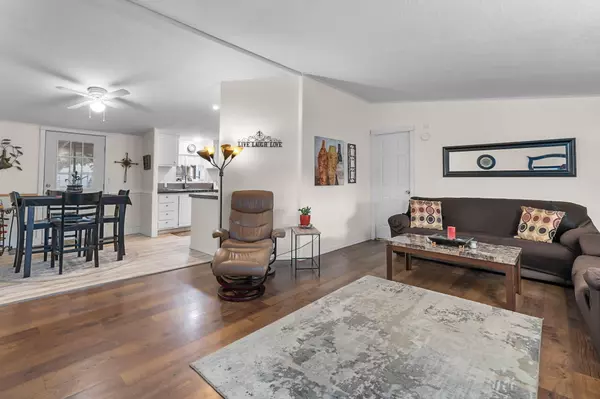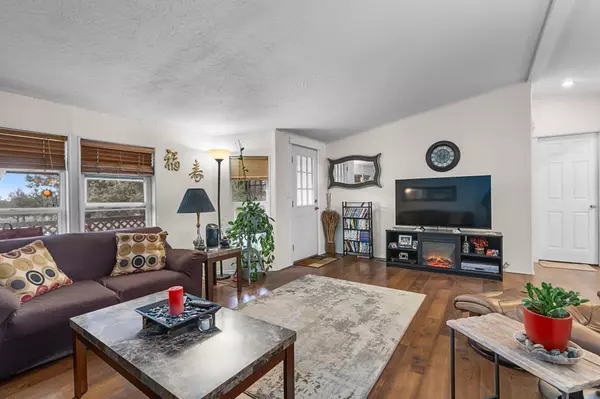$383,000
$389,900
1.8%For more information regarding the value of a property, please contact us for a free consultation.
12916 Wheat Grass RD Terrebonne, OR 97760
3 Beds
2 Baths
1,152 SqFt
Key Details
Sold Price $383,000
Property Type Manufactured Home
Sub Type Manufactured On Land
Listing Status Sold
Purchase Type For Sale
Square Footage 1,152 sqft
Price per Sqft $332
Subdivision Crr 6
MLS Listing ID 220159056
Sold Date 06/09/23
Style Ranch
Bedrooms 3
Full Baths 2
HOA Fees $255
Year Built 1992
Annual Tax Amount $2,041
Lot Size 1.580 Acres
Acres 1.58
Lot Dimensions 1.58
Property Description
Back on market, due to buyer financing! Here's your second chance at the affordable horse property you've been waiting for!! Sitting on 1.5 acres which back up to CRR owned property, this adorable 1,152 sqft home includes 3 bedrooms, 2 bathrooms, & vaulted ceilings over and an open living space. Home has had lots of updates and is ready for your finishing touches! Updates in the last year+/- include vinyl flooring in the living room, LVT in the kitchen, laundry, hall bath, new refrigerator, range, stone top vanity in hall bath. Furnace air handler, roof, exterior paint, AND septic tank all replaced in 2021! Walk-in closet & tile shower surround in primary. Covered back & front decks for your enjoyment. Hobby farm ready with a fenced chicken coop, hay storage, animal shelter, and a fenced garden area. Fencing and cross-fencing all over the property, ready for customization to fit your needs! Two-car garage with door opener has a storage room built off the back for tools and equipment.
Location
State OR
County Jefferson
Community Crr 6
Direction From 43rd left onto Chinook, left onto Mustang, right onto Shad, right onto Cinder, left onto Wheat Grass.
Interior
Interior Features Ceiling Fan(s), Laminate Counters, Primary Downstairs, Shower/Tub Combo, Stone Counters, Tile Shower, Vaulted Ceiling(s), Walk-In Closet(s)
Heating Electric, Forced Air
Cooling Wall/Window Unit(s)
Window Features Double Pane Windows,Vinyl Frames
Exterior
Exterior Feature Deck
Parking Features Detached, Driveway, Garage Door Opener, Gravel, RV Access/Parking
Garage Spaces 2.0
Community Features Access to Public Lands, Park, Playground, Sport Court, Trail(s)
Amenities Available Golf Course, Park, Pickleball Court(s), Playground, Pool, Snow Removal, Sport Court, Tennis Court(s)
Roof Type Composition
Total Parking Spaces 2
Garage Yes
Building
Lot Description Fenced, Garden, Pasture
Entry Level One
Foundation Block, Pillar/Post/Pier
Water Backflow Domestic, Public, Water Meter
Architectural Style Ranch
Structure Type Manufactured House
New Construction No
Schools
High Schools Culver High
Others
Senior Community No
Tax ID 5753
Security Features Carbon Monoxide Detector(s),Smoke Detector(s)
Acceptable Financing Cash, Conventional, FHA, VA Loan
Listing Terms Cash, Conventional, FHA, VA Loan
Special Listing Condition Standard
Read Less
Want to know what your home might be worth? Contact us for a FREE valuation!

Our team is ready to help you sell your home for the highest possible price ASAP







