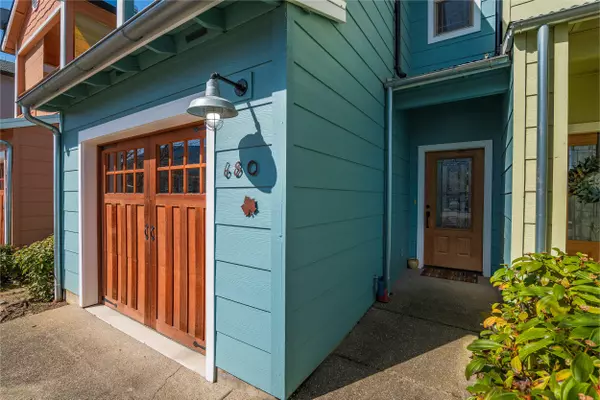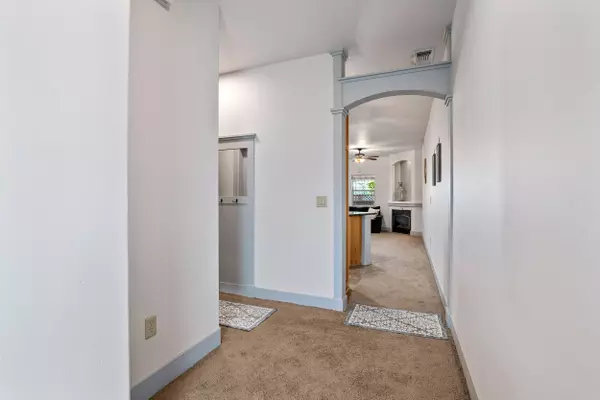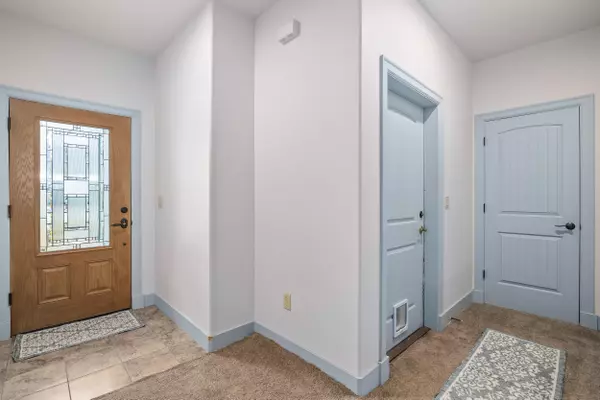$305,000
$299,000
2.0%For more information regarding the value of a property, please contact us for a free consultation.
680 Vine Maple LN Grants Pass, OR 97527
2 Beds
3 Baths
1,368 SqFt
Key Details
Sold Price $305,000
Property Type Townhouse
Sub Type Townhouse
Listing Status Sold
Purchase Type For Sale
Square Footage 1,368 sqft
Price per Sqft $222
Subdivision Maple Park Estates
MLS Listing ID 220162883
Sold Date 06/09/23
Style Other
Bedrooms 2
Full Baths 2
Half Baths 1
HOA Fees $165
Year Built 2006
Annual Tax Amount $2,138
Lot Size 2,178 Sqft
Acres 0.05
Lot Dimensions 0.05
Property Description
Immaculate townhome in Maple Park Estates! This beautiful 2 bedroom, 2.5 bathroom home features an open living room and kitchen with granite countertops, stainless steel appliances including a JennAir dishwasher, refrigerator, and gas range, stylish cabinetry, a walk-in pantry, and convenient upstairs laundry with a full-size washer and dryer. The large living room with a cozy natural gas fireplace leads to a fully fenced, private backyard. Upstairs features two large primary suites with en suite bathrooms, walk-in closets, a private balcony, and a second natural gas fireplace. Additional features include a Palermo tankless hot water heater, central air, vinyl frame windows, and a convenient attached garage with driveway parking. Enjoy everything this community offers, including access to the clubhouse and pool. This is a must-see! Great location within minutes of parks, downtown Grants Pass, and the Rogue River.
Location
State OR
County Josephine
Community Maple Park Estates
Direction Fruitdale to Vine Maple to Property
Interior
Interior Features Breakfast Bar, Ceiling Fan(s), Double Vanity, Granite Counters, Linen Closet, Open Floorplan, Pantry, Shower/Tub Combo, Walk-In Closet(s)
Heating Heat Pump, Natural Gas
Cooling Central Air
Fireplaces Type Gas, Living Room, Primary Bedroom
Fireplace Yes
Window Features Vinyl Frames
Exterior
Exterior Feature Deck, Patio
Garage Attached, Driveway, Garage Door Opener
Garage Spaces 1.0
Amenities Available Clubhouse, Playground, Pool
Roof Type Composition
Total Parking Spaces 1
Garage Yes
Building
Lot Description Fenced, Landscaped
Entry Level Two
Foundation Block
Water Public
Architectural Style Other
Structure Type Frame
New Construction No
Schools
High Schools Hidden Valley High
Others
Senior Community No
Tax ID R345010
Security Features Carbon Monoxide Detector(s),Smoke Detector(s)
Acceptable Financing Cash, Conventional, FHA, VA Loan
Listing Terms Cash, Conventional, FHA, VA Loan
Special Listing Condition Standard
Read Less
Want to know what your home might be worth? Contact us for a FREE valuation!

Our team is ready to help you sell your home for the highest possible price ASAP







