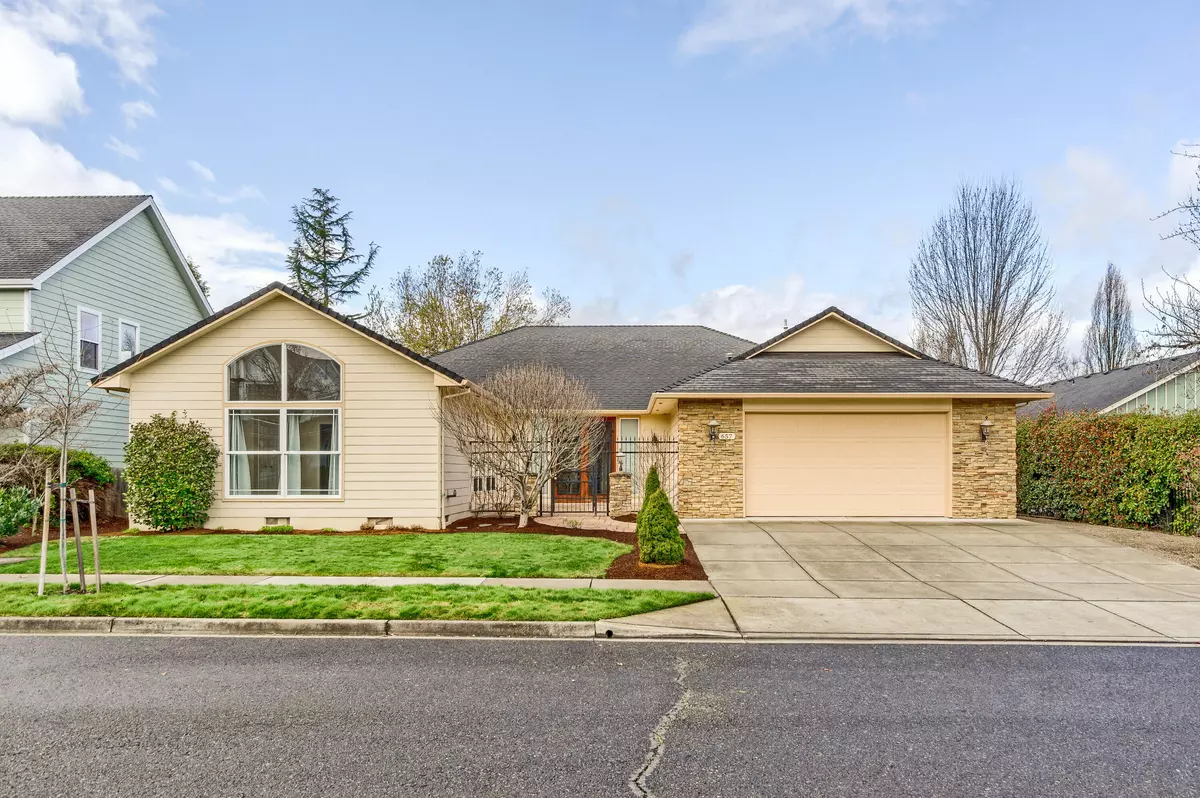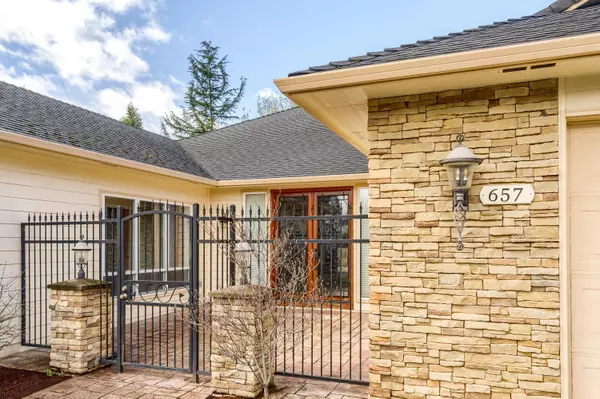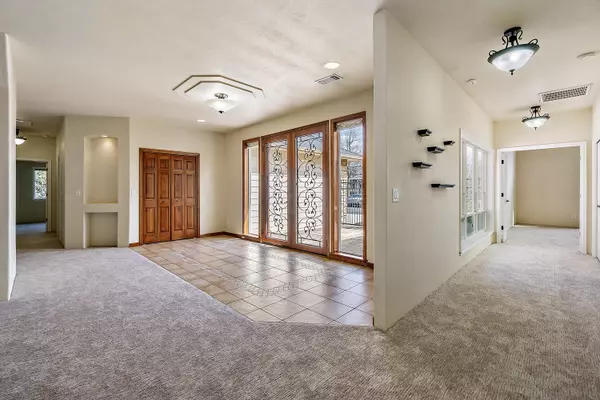$585,000
$600,000
2.5%For more information regarding the value of a property, please contact us for a free consultation.
657 Red Oak ST Central Point, OR 97502
4 Beds
3 Baths
2,766 SqFt
Key Details
Sold Price $585,000
Property Type Single Family Home
Sub Type Single Family Residence
Listing Status Sold
Purchase Type For Sale
Square Footage 2,766 sqft
Price per Sqft $211
Subdivision Twin Creeks Crossing Phase I
MLS Listing ID 220160998
Sold Date 06/06/23
Style Craftsman
Bedrooms 4
Full Baths 3
HOA Fees $105
Year Built 2002
Annual Tax Amount $5,385
Lot Size 9,147 Sqft
Acres 0.21
Lot Dimensions 0.21
Property Sub-Type Single Family Residence
Property Description
Stylish, single level home in move-in ready condition. A beautiful courtyard and ornamental fencing give this home lovely curb appeal. It has a versatile floorplan & would work wonderfully for a family, empty nester or even a solo occupancy. It's inviting & roomy yet not over the top. There is a functional kitchen featuring plenty of storage, granite counters & large center island w/ eat-in bar & roomy dining room with convenient access to the low maintenance backyard. Oversized living area with corner gas fireplace. Hard to find true four-bedroom home w/ three full bathrooms. Two of the bedrooms, located on their own wing connect to a shared bathroom. The primary bedroom shares a secondary wing with bedroom four and offers an oversized walk-in closet, soaking tub, separate shower & dual sinks. Plenty of light throughout. The backyard is fully fenced, has a covered patio and raised garden beds.
Location
State OR
County Jackson
Community Twin Creeks Crossing Phase I
Direction Pine to Haskell to Taylor to Red Oak.
Rooms
Basement None
Interior
Interior Features Breakfast Bar, Ceiling Fan(s), Enclosed Toilet(s), Granite Counters, Jetted Tub, Kitchen Island, Linen Closet, Open Floorplan, Pantry, Primary Downstairs, Shower/Tub Combo, Vaulted Ceiling(s), Walk-In Closet(s)
Heating Forced Air, Natural Gas
Cooling Central Air
Fireplaces Type Living Room
Fireplace Yes
Window Features Double Pane Windows,Vinyl Frames
Exterior
Exterior Feature Courtyard, Patio
Parking Features Attached, Concrete, Driveway, RV Access/Parking
Garage Spaces 2.0
Amenities Available Park
Roof Type Composition
Total Parking Spaces 2
Garage Yes
Building
Lot Description Fenced, Garden, Landscaped, Sprinklers In Front, Sprinklers In Rear, Xeriscape Landscape
Entry Level One
Foundation Concrete Perimeter
Water Public
Architectural Style Craftsman
Structure Type Frame
New Construction No
Schools
High Schools Check With District
Others
Senior Community No
Tax ID 10962601
Security Features Carbon Monoxide Detector(s),Smoke Detector(s)
Acceptable Financing Cash, Conventional
Listing Terms Cash, Conventional
Special Listing Condition Trust
Read Less
Want to know what your home might be worth? Contact us for a FREE valuation!

Our team is ready to help you sell your home for the highest possible price ASAP






